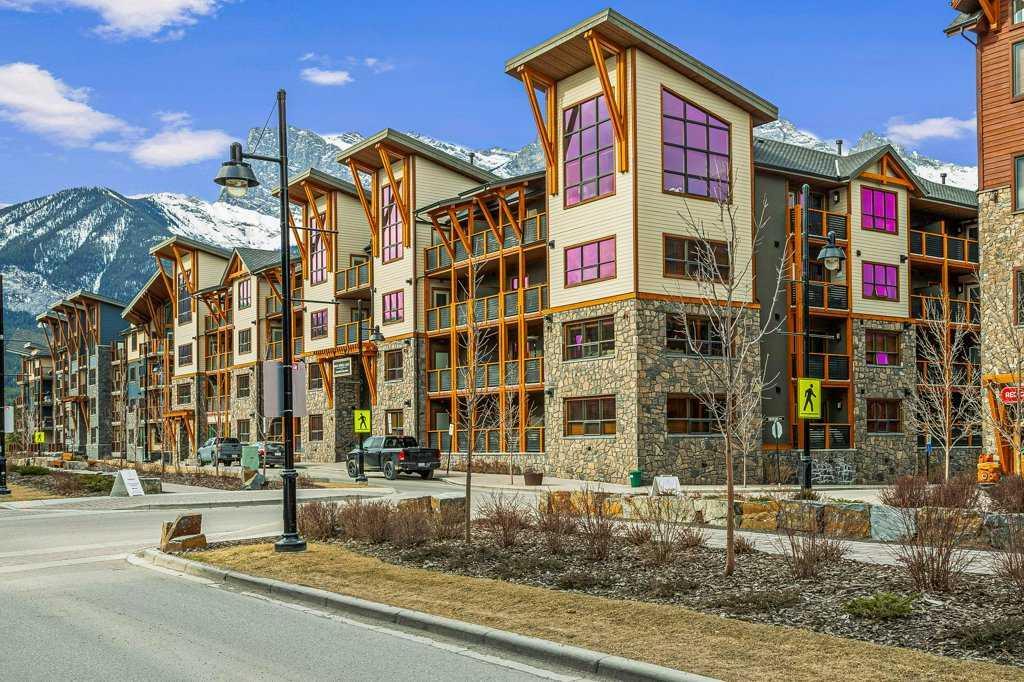- 3 Beds
- 2 Baths
- 1,517 Sqft
- 14 DOM
303, 905 Spring Creek Drive
Situated in Canmore's sought-after Spring Creek White Spruce Lodge, this property offers not only a luxurious lifestyle but also a lucrative short-term rental investment opportunity. Experience the epitome of luxury in this corner unit 3-bedroom condo with stunning mountain views and an abundance of natural light. From the beautifully maintained interior featuring walnut cabinetry & engineered hardwood floors to the two expansive decks perfect for soaking in the breathtaking surroundings, every detail exudes elegance. With amenities such as Bridgette Bar Restaurant, Alder Cafe, scenic pathways, parks, skating pond, wine store, custom deli, and art galleries just moments away, this condo combines convenience with unparalleled mountain living. Building amenities include an outdoor hot tub, exercise room & commercial laundry. Don't miss your chance to own a piece of Canmore's premier real estate and capitalize on its exceptional revenue potential. This home does not come furnished.
Essential Information
- MLS® #A2125629
- Price$1,699,000
- Bedrooms3
- Bathrooms2
- Full Baths2
- Square Footage1,517
- Year Built2019
- TypeResidential
- Sub-TypeApartment
- StyleLow-Rise(1-4)
- StatusActive
- Condo Fee1082
- Condo NameZ-name Not Listed
Condo Fee Includes
Common Area Maintenance, Maintenance Grounds, Professional Management, Reserve Fund Contributions, Snow Removal, Gas, Heat, Insurance, Parking, Sewer, Trash, Water
Community Information
- Address303, 905 Spring Creek Drive
- SubdivisionSpring Creek
- CityCanmore
- ProvinceAlberta
- Postal CodeT1W 0L9
Amenities
- Parking Spaces2
Amenities
Elevator(s), Fitness Center, Laundry, Spa/Hot Tub, Storage, Trash, Visitor Parking
Parking
Parkade, Secured, Tandem, Titled
Interior
- CoolingFull
- FireplaceYes
- # of Fireplaces1
- # of Stories4
- FlooringHardwood, Tile
Goods Included
Closet Organizers, Kitchen Island, Open Floorplan, Quartz Counters, Soaking Tub
Appliances
Dishwasher, Garage Control(s), Gas Stove, Microwave, Range Hood, Refrigerator, Washer/Dryer
Heating
In Floor, Geothermal, Humidity Control
Fireplaces
Gas, Living Room, Mantle, Stone
Exterior
- Exterior FeaturesBalcony
- RoofAsphalt Shingle
- FoundationPoured Concrete
- Front ExposureE
Construction
Stone, Stucco, Wood Frame, Other
Additional Information
- ZoningR4
- HOA Fees315
- HOA Fees Freq.ANN
Room Dimensions
- Dining Room5`9 x 19`1
- Kitchen8`5 x 17`0
- Living Room13`3 x 19`1
- Master Bedroom21`2 x 13`10
- Bedroom 214`11 x 12`0
- Bedroom 310`7 x 15`0
Listing Details
- OfficeRE/MAX Alpine Realty
RE/MAX Alpine Realty.
MLS listings provided by Pillar 9™. Information Deemed Reliable But Not Guaranteed. The information provided by this website is for the personal, non-commercial use of consumers and may not be used for any purpose other than to identify prospective properties consumers may be interested in purchasing.
Listing information last updated on May 7th, 2024 at 11:16am MDT.



















































