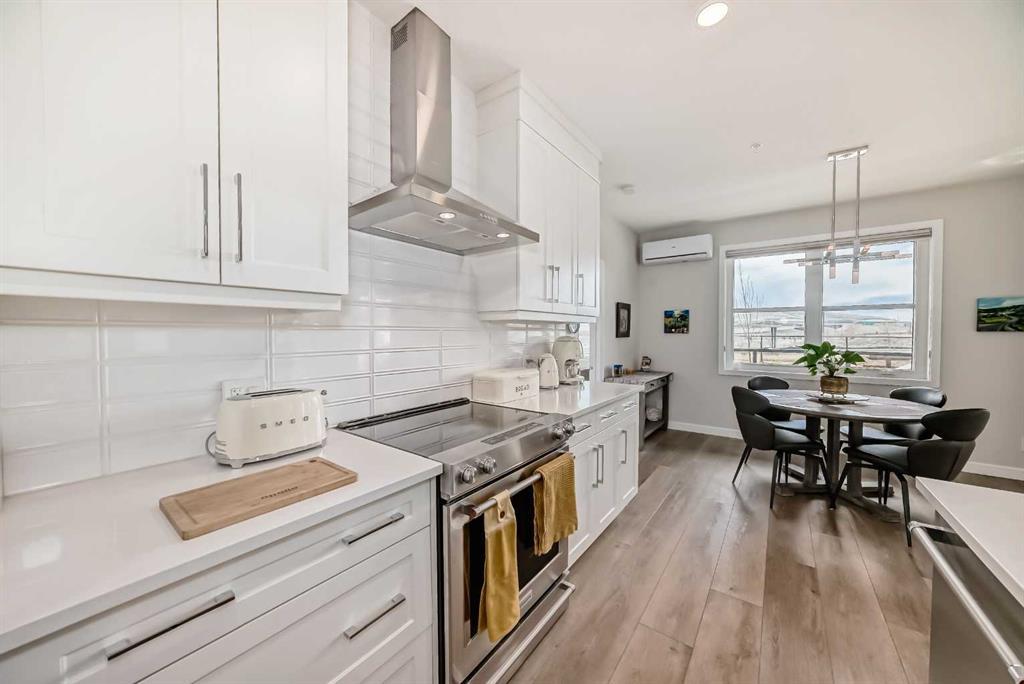- 2 Beds
- 2 Baths
- 1,133 Sqft
- 9 DOM
2108, 80 Greenbriar Place Northwest
Discover the perfect blend of luxury and comfort in this meticulously designed condominium nestled in the heart of Greenwich. Just a short 5-minute walk from local shops and the lively Calgary Farmer’s Market West, this residence offers a lifestyle of convenience and sophistication. Prepare to be captivated by the rare gem that is the Lexington II floorplan. Bathed in natural sunlight, this home exudes elegance and sophistication at every turn. From the moment you step inside, you'll be greeted by soaring 9-foot ceilings and an expansive open-concept layout, seamlessly blending contemporary design with timeless charm. The space is adorned with luxurious vinyl plank flooring, adding an extra layer of refinement to the ambiance. Enjoy modern comforts like triple-pane windows, in-floor heating, air conditioning, and a cozy fireplace for year-round comfort. The kitchen is equipped with custom cabinets, under-cabinet lighting, KitchenAid stainless-steel appliances, quartz countertops, and a spacious island. Escape to the serene comfort of the primary bedrooms, each featuring its own private ensuite and ample walk-in closet space, ensuring a peaceful retreat at the end of the day. Meanwhile, the flex room provides flexibility for various activities, whether it's a quiet workspace or a cozy reading nook. Step out onto your private glassed-in patio with a view of the Calgary Farmers market, where you can enjoy the fresh air and relax with a morning coffee or evening barbecue. With the added convenience of tandem underground parking, storage locker with your stall, plus the bonus of an additional storage locker is also included. In-suite laundry with Whirlpool washer and dryer. This home offers both luxury and practicality for everyday living. Pets are welcome, and the luxurious common areas provide the ideal setting for gatherings with friends and neighbors. Don't miss out on this opportunity to own a comfortable and stylish home in Greenwich! Be sure to check out the 3D tour!
Essential Information
- MLS® #A2125606
- Price$595,000
- Bedrooms2
- Bathrooms2
- Full Baths2
- Square Footage1,133
- Year Built2020
- TypeResidential
- Sub-TypeApartment
- StyleApartment
- StatusActive
- Condo Fee668
- Condo NameZ-name Not Listed
Condo Fee Includes
Common Area Maintenance, Gas, Heat, Insurance, Maintenance Grounds, Professional Management, Reserve Fund Contributions, Sewer, Trash, Water
Community Information
- SubdivisionGreenwood/Greenbriar
- CityCalgary
- ProvinceAlberta
- Postal CodeT3B6J4
Address
2108, 80 Greenbriar Place Northwest
Amenities
- Parking Spaces2
- ParkingTandem, Underground
- # of Garages2
Amenities
Bicycle Storage, Elevator(s), Visitor Parking
Interior
- HeatingIn Floor
- CoolingCentral Air
- FireplaceYes
- # of Fireplaces1
- FireplacesElectric
- # of Stories4
- FlooringVinyl Plank
Goods Included
High Ceilings, Kitchen Island, Quartz Counters, See Remarks
Appliances
Central Air Conditioner, Dishwasher, Dryer, Microwave, Range Hood, Refrigerator, Stove(s), Washer, Window Coverings
Exterior
- Exterior FeaturesCourtyard
- ConstructionBrick, Wood Frame
- Front ExposureN
Additional Information
- ZoningM-C2
Room Dimensions
- Den4`7 x 7`3
- Dining Room11`11 x 12`7
- Kitchen10`1 x 14`11
- Living Room11`9 x 15`11
- Master Bedroom10`0 x 11`5
- Bedroom 210`5 x 12`11
Listing Details
- OfficeUnison Realty Group Ltd.
Unison Realty Group Ltd..
MLS listings provided by Pillar 9™. Information Deemed Reliable But Not Guaranteed. The information provided by this website is for the personal, non-commercial use of consumers and may not be used for any purpose other than to identify prospective properties consumers may be interested in purchasing.
Listing information last updated on May 4th, 2024 at 1:00am MDT.









































