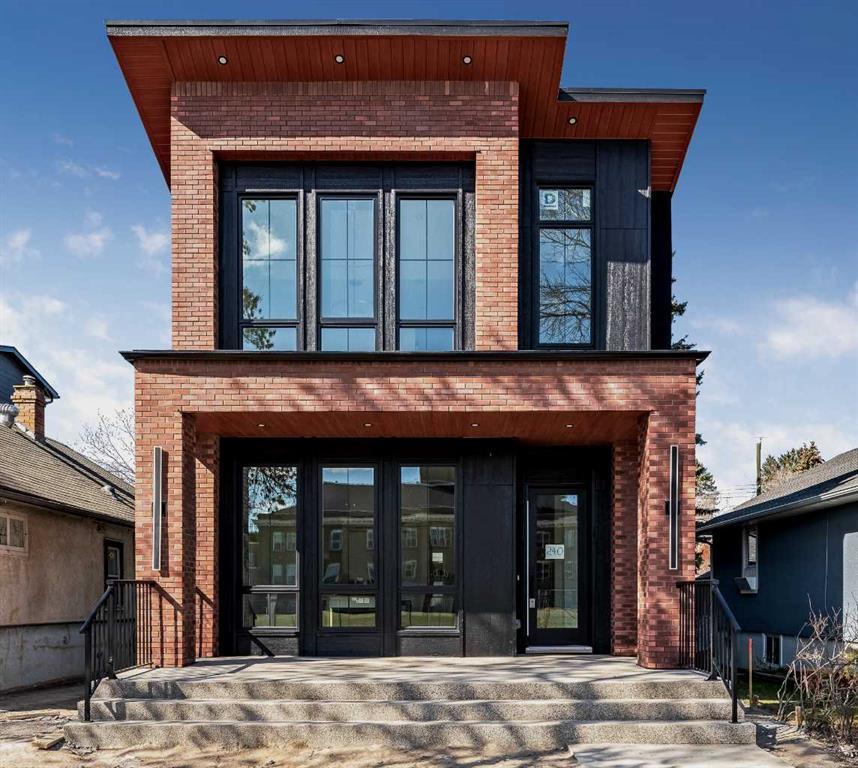- 4 Beds
- 4½ Baths
- 2,425 Sqft
- .09 Acres
240 18 Avenue Northwest
DISCOVER unparalleled LUXURY and BEAUTY in this SPRAWLING brand-new inner-city infill that will capture your heart from the moment you arrive! With a storybook CLASSIC FRONT PORCH, a UNIQUE LAYOUT, soaring 10' ceilings on the main and a striking open riser staircase, this home exudes a sense of GRANDEUR and ELEGANCE in every corner. The expansive main floor boasts a STUNNING chef's DREAM KITCHEN complete with an oversized fridge, massive island area to gather + well provisioned BUTLER's PANTRY; making this the perfect home to entertain. HIDDEN on the main is also a CHIC HOME OFFICE SPACE, reminiscent of the most SOPHISTICATED magazine-inspired layouts. The large rear mudroom area and cozy rear living space make this home both FUNCTIONAL and ATTRACTIVE. Retreat to the master bedroom where a gorgeous stand alone soaker tub and STEAM SHOWER await in the ensuite. If you are someone who never has enough closet space, this EXPANSIVE WARDROBE area is sure to hold your attention (and ALL your treasures!). EACH secondary bedroom boasts its OWN ENSUITE BATHROOM, catering to families or guests with ease. Venture downstairs, where a large media room awaits. Gather for family move nights, alongside a stunning wine storage cove, stylish wet bar, bathroom, yet another bedroom and your PRIVATE home GYM. Homes this distinct do not come along often! Ps. The garage is oversized, we know you will love that too! :) Get ready to be swept off your feet by this inner-city masterpiece!!
Essential Information
- MLS® #A2125594
- Price$1,324,900
- Bedrooms4
- Bathrooms4.5
- Full Baths4
- Half Baths1
- Square Footage2,425
- Lot SQFT3,745
- Year Built2024
- TypeResidential
- Sub-TypeDetached
- Style2 Storey
- StatusActive
Community Information
- Address240 18 Avenue Northwest
- SubdivisionTuxedo Park
- CityCalgary
- ProvinceAlberta
- Postal CodeT2M 0T1
Amenities
- Parking Spaces2
- # of Garages2
Parking
Double Garage Detached, Oversized
Interior
- HeatingForced Air
- CoolingRough-In
- Has BasementYes
- FireplaceYes
- # of Fireplaces1
- FireplacesGas
- Basement DevelopmentFinished, Full
- Basement TypeFinished, Full
- FlooringHardwood, Ceramic Tile
Goods Included
Built-in Features, Double Vanity, High Ceilings, Kitchen Island, Open Floorplan, See Remarks, Soaking Tub, Walk-In Closet(s), Wired for Sound, Wet Bar
Appliances
Dishwasher, Garage Control(s), Gas Cooktop, Oven-Built-In, Range Hood, Refrigerator
Exterior
- Exterior FeaturesOther
- Lot DescriptionLandscaped, Views
- RoofAsphalt Shingle
- ConstructionSee Remarks
- FoundationPoured Concrete
- Front ExposureS
- Frontage Metres9.14M 30`0"
- Site InfluenceLandscaped, Views
Additional Information
- ZoningR-C2
Room Dimensions
- Dining Room14`0 x 14`3
- Kitchen9`10 x 15`0
- Living Room13`8 x 14`0
- Master Bedroom13`2 x 14`7
- Bedroom 211`0 x 12`1
- Bedroom 311`0 x 12`2
- Bedroom 410`10 x 11`0
- Other Room 15`6 x 6`4
- Other Room 26`3 x 10`1
- Other Room 33`8 x 10`2
Listing Details
- OfficeThe Real Estate District
The Real Estate District.
MLS listings provided by Pillar 9™. Information Deemed Reliable But Not Guaranteed. The information provided by this website is for the personal, non-commercial use of consumers and may not be used for any purpose other than to identify prospective properties consumers may be interested in purchasing.
Listing information last updated on May 4th, 2024 at 10:45pm MDT.




























