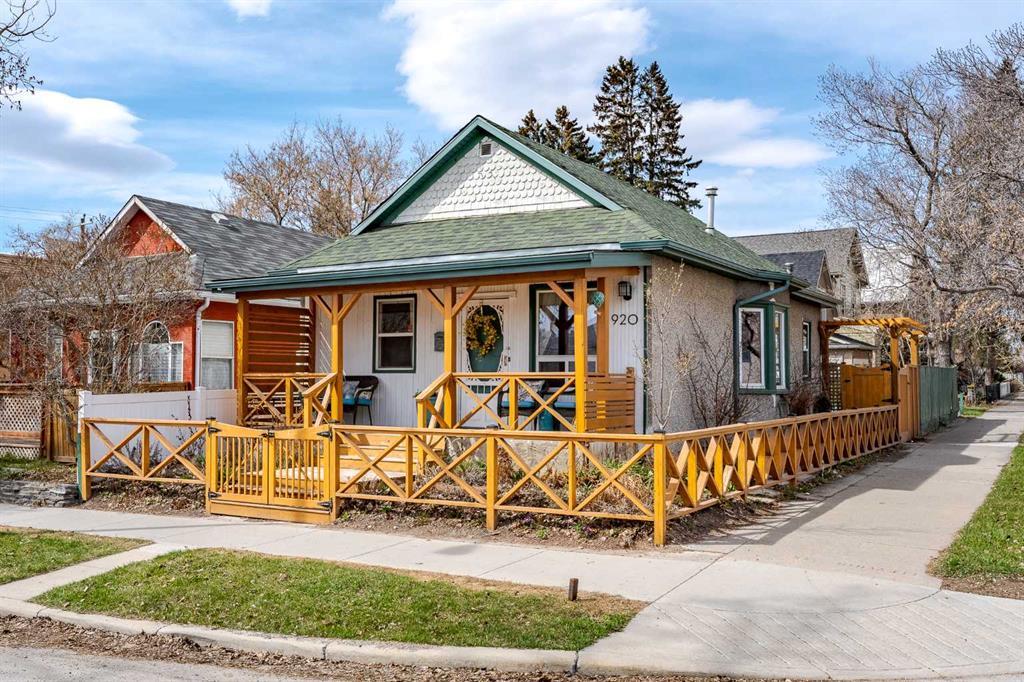- 2 Beds
- 1 Bath
- 871 Sqft
- .07 Acres
920 11 Avenue Southeast
*OPEN HOUSE April 27 & April 28 from 12pm-2pm* Welcome to this charming 1914 bungalow nestled in the historic neighborhood of Ramsay, where every corner tells a story. Situated on a 30x100 CORNER LOT, this property offers ample space for outdoor enjoyment, highlighted by a tranquil front porch and a spectacular wrap-around garden. Inside, the home boasts a cozy yet spacious layout featuring 2 large bedrooms. The 4-piece bathroom, complete with a charming clawfoot tub, adds a touch of vintage elegance to your daily routine. The open concept kitchen has been refurbished with stainless steel appliances and new cabinetry, adding a bit of modern flare to the home. Whether you're relaxing indoors or enjoying the fresh air outside, this Ramsay gem offers the perfect blend of historic charm and modern convenience. Don't miss your chance to own a piece of Calgary's heritage in this coveted neighborhood.
Essential Information
- MLS® #A2125494
- Price$549,900
- Bedrooms2
- Bathrooms1
- Full Baths1
- Square Footage871
- Lot SQFT2,970
- Year Built1914
- TypeResidential
- Sub-TypeDetached
- StyleBungalow
- StatusActive
Community Information
- Address920 11 Avenue Southeast
- SubdivisionRamsay
- CityCalgary
- ProvinceAlberta
- Postal CodeT2G0Z2
Amenities
- Parking Spaces2
- ParkingOff Street, Parking Pad
Interior
- Goods IncludedSee Remarks
- HeatingForced Air, Natural Gas
- CoolingNone
- Has BasementYes
- Basement DevelopmentCrawl Space, None
- Basement TypeCrawl Space, None
- FlooringLaminate
Appliances
Dishwasher, Electric Range, Microwave Hood Fan, Refrigerator, Washer/Dryer, Window Coverings
Exterior
- Exterior FeaturesGarden
- Lot DescriptionCorner Lot
- RoofAsphalt Shingle
- ConstructionStucco, Wood Frame
- FoundationPoured Concrete
- Front ExposureS
- Frontage Metres9.14M 30`0"
- Site InfluenceCorner Lot
Additional Information
- ZoningR-C2
Room Dimensions
- Dining Room12`6 x 9`8
- Kitchen11`10 x 11`0
- Living Room12`6 x 10`11
- Master Bedroom13`5 x 9`10
- Bedroom 29`10 x 9`9
Listing Details
- OfficeRE/MAX Real Estate (Central)
RE/MAX Real Estate (Central).
MLS listings provided by Pillar 9™. Information Deemed Reliable But Not Guaranteed. The information provided by this website is for the personal, non-commercial use of consumers and may not be used for any purpose other than to identify prospective properties consumers may be interested in purchasing.
Listing information last updated on May 7th, 2024 at 6:15pm MDT.































