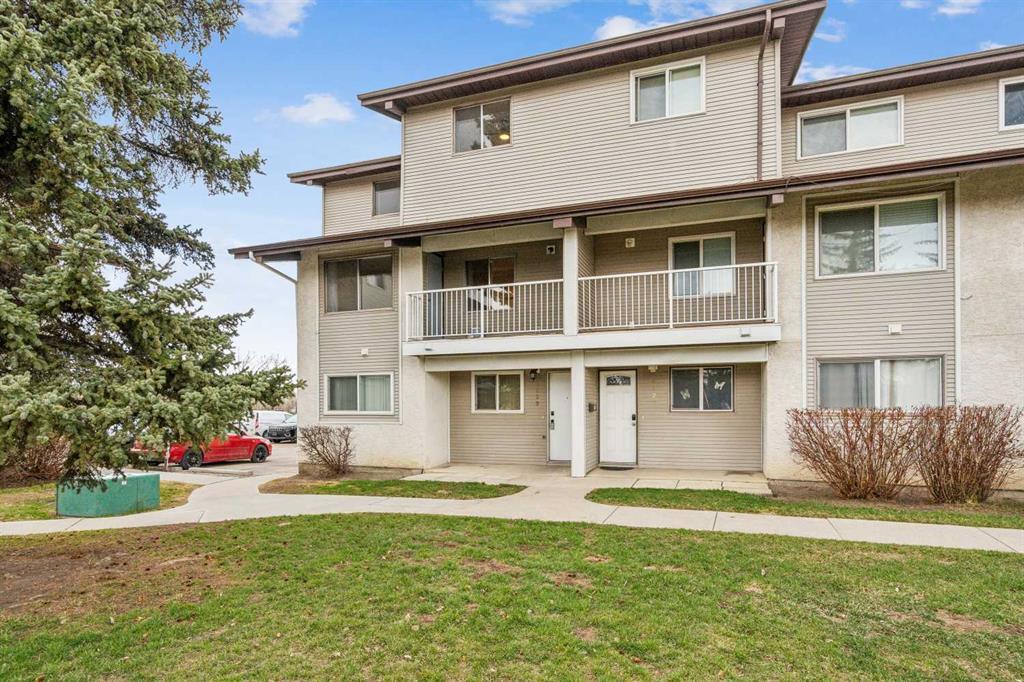- 2 Beds
- 1 Bath
- 1,006 Sqft
- 10 DOM
1128, 200 Brookpark Drive Southwest
Welcome to your new home! This stunning, recently renovated 2-bedroom townhouse is located in a peaceful and desirable community, offering the perfect opportunity for investors or first-time home buyers. Step inside to discover a beautifully updated interior, boasting modern finishes and a bright, open floor plan. New flooring, carpet, kitchen countertops/backsplash, black kitchen sink, ceiling fans and lighting fixtures are just some of the updates in this spacious townhouse all completed since April 1. A new feature wall was added with recessed led lighting to enhance the ambiance. Completing this level is hall closet, and a laundry/utility room with storage space. Upstairs, you'll find a 4 piece bath, and two large bedrooms, both with substantial walk in closets. Completing the top level is a massive storage room and another hall closet. Outside, enjoy the serene surroundings from your private patio, ideal for relaxing or hosting a BBQ. The community itself is well-maintained and quiet, providing a sense of tranquility while still being close to schools, shopping, and dining options. This home is ready to move in. So what are you waiting for?
Essential Information
- MLS® #A2125477
- Price$329,900
- Bedrooms2
- Bathrooms1
- Full Baths1
- Square Footage1,006
- Year Built1977
- TypeResidential
- Sub-TypeRow/Townhouse
- Style2 Storey
- StatusActive
- Condo Fee355
- Condo NameCedarbrook Park
Condo Fee Includes
Common Area Maintenance, Insurance, Professional Management, Reserve Fund Contributions, Sewer, Snow Removal, Trash, Water
Community Information
- SubdivisionBraeside.
- CityCalgary
- ProvinceAlberta
- Postal CodeT2W 3E5
Address
1128, 200 Brookpark Drive Southwest
Amenities
- AmenitiesTrash, Visitor Parking
- Parking Spaces1
- ParkingAssigned, Stall
Interior
- HeatingForced Air, Natural Gas
- CoolingNone
- Basement DevelopmentNone
- Basement TypeNone
Goods Included
Ceiling Fan(s), Laminate Counters, Storage, Walk-In Closet(s)
Appliances
Dishwasher, Electric Stove, Gas Water Heater, Range Hood, Refrigerator, Washer/Dryer, Window Coverings
Flooring
Carpet, Laminate, Linoleum, Tile
Exterior
- Exterior FeaturesBalcony
- RoofAsphalt Shingle
- FoundationPoured Concrete
- Front ExposureW
Lot Description
Few Trees, Landscaped, Street Lighting
Construction
Stucco, Vinyl Siding, Wood Frame
Site Influence
Few Trees, Landscaped, Street Lighting
Additional Information
- ZoningM-C1 D75
- HOA Fees Freq.ANN
Room Dimensions
- Dining Room8`1 x 8`4
- Kitchen10`1 x 6`11
- Living Room13`4 x 13`11
- Master Bedroom10`7 x 13`7
- Bedroom 28`7 x 11`4
Listing Details
- OfficeeXp Realty
eXp Realty.
MLS listings provided by Pillar 9™. Information Deemed Reliable But Not Guaranteed. The information provided by this website is for the personal, non-commercial use of consumers and may not be used for any purpose other than to identify prospective properties consumers may be interested in purchasing.
Listing information last updated on May 4th, 2024 at 9:15am MDT.























