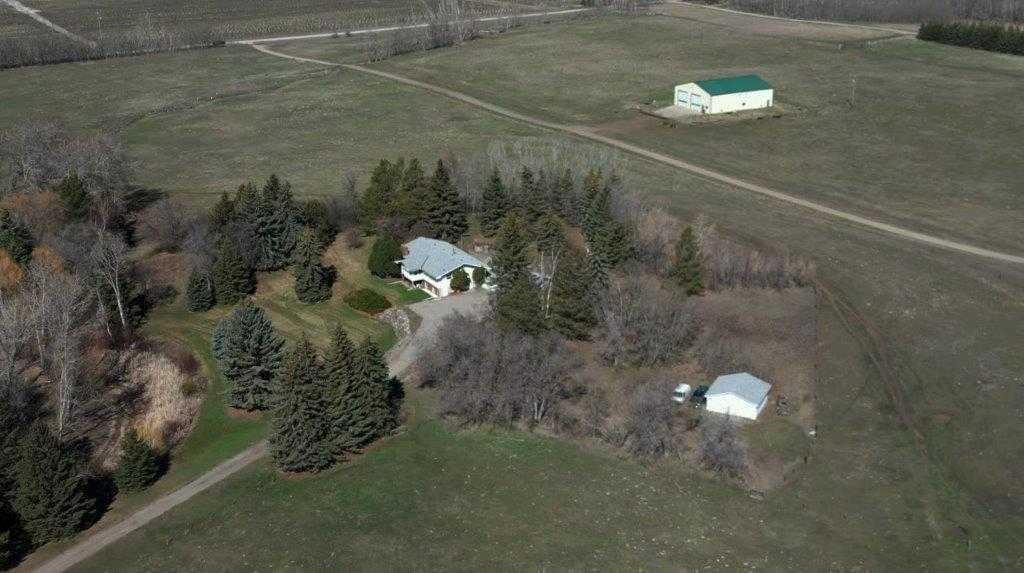- 4 Beds
- 2 Baths
- 1,806 Sqft
- 79 Acres
252054 Township Road 234 ( Glenmore Trail)
First time on market! This awesome 79 acre parcel features a fully developed 4 bedroom home, triple detached garage and double detached garage. The home features large rooms, hallways, wide stair case lots of great space for your family. Land is in pasture and treed yard with large garden area and pond out front. There is 30 acres of permanent water rights. Bring the family and animals. Easy access just of Glenmore Trail. Please do not enter property without appointment.
Essential Information
- MLS® #A2125445
- Price$1,800,000
- Bedrooms4
- Bathrooms2
- Full Baths2
- Square Footage1,806
- Lot SQFT3,441,240
- Year Built1970
- TypeResidential
- Sub-TypeDetached
- StatusActive
Style
Bi-Level, Acreage with Residence
Community Information
- SubdivisionNONE
- CityRural Wheatland County
- ProvinceAlberta
- Postal CodeT1P 0Z7
Address
252054 Township Road 234 ( Glenmore Trail)
Amenities
- # of Garages5
Parking
Double Garage Detached, Triple Garage Detached
Interior
- HeatingForced Air
- CoolingNone
- Has BasementYes
- FireplaceYes
- # of Fireplaces2
- Basement DevelopmentFinished, Full
- Basement TypeFinished, Full
- FlooringLinoleum, Parquet
Goods Included
No Animal Home, No Smoking Home, See Remarks
Appliances
Dishwasher, Microwave, Range Hood, Refrigerator, Stove(s), Washer/Dryer, Freezer
Fireplaces
Family Room, Living Room, Wood Burning, Brick Facing
Exterior
- Exterior FeaturesUncovered Courtyard
- RoofAsphalt Shingle
- ConstructionWood Frame
- FoundationPoured Concrete
- Front ExposureS
Lot Description
Front Yard, Garden, See Remarks, Treed, Sloped
Site Influence
Front Yard, Garden, See Remarks, Treed, Sloped
Additional Information
- Zoning1
Room Dimensions
- Den11`2 x 8`6
- Dining Room14`0 x 13`8
- Family Room28`11 x 13`8
- Living Room19`7 x 15`7
- Master Bedroom12`11 x 15`7
- Bedroom 211`1 x 11`10
- Bedroom 312`8 x 11`4
- Bedroom 411`11 x 11`4
Listing Details
- OfficeKIC Realty
KIC Realty.
MLS listings provided by Pillar 9™. Information Deemed Reliable But Not Guaranteed. The information provided by this website is for the personal, non-commercial use of consumers and may not be used for any purpose other than to identify prospective properties consumers may be interested in purchasing.
Listing information last updated on May 19th, 2024 at 10:45am MDT.





















































