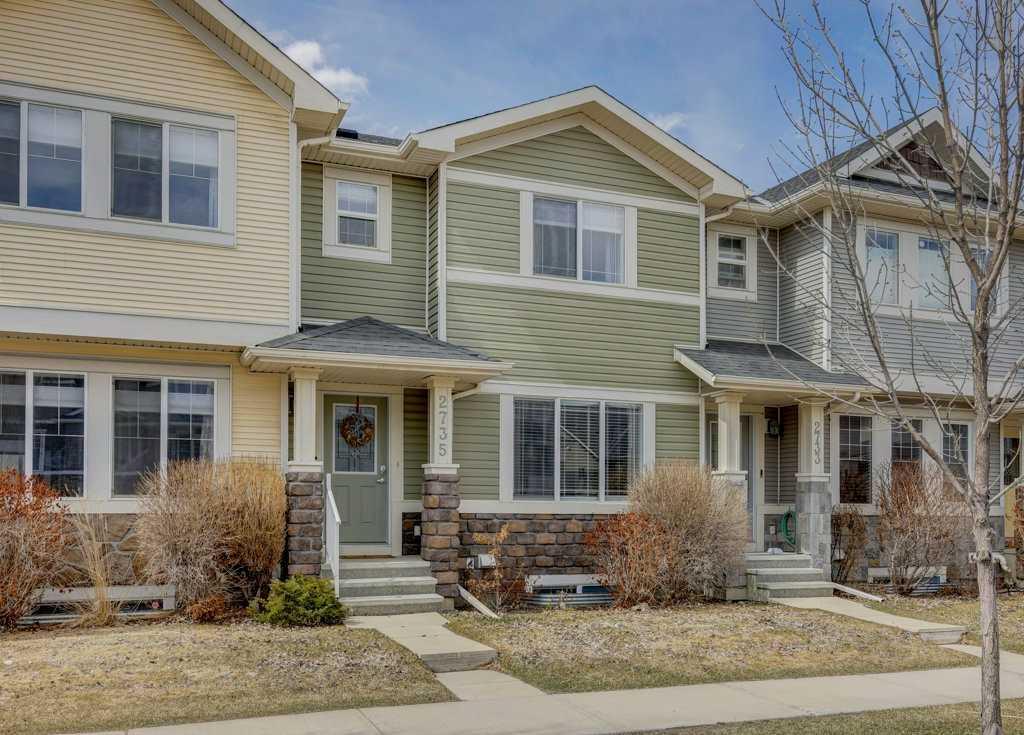- 4 Beds
- 3½ Baths
- 1,384 Sqft
- .05 Acres
2735 Kings Heights Gate Southeast
Your search is finally over, welcome HOME! Nestled within the sought-after community of Kings Heights near an abundance of amenities, this modern 4 Bedroom + 3.5 Bath Townhome is FULLY FINISHED w/ a WALK-OUT Basement, and a DOUBLE DETACHED GARAGE! Step inside a spacious Foyer w/ rich HARDWOOD flooring that flows into a versatile Front Office or formal Dining Room w/ a large east-facing window to flood the space with sunshine. The Kitchen boasts white cabinetry, GRANITE COUNTERS, newer STAINLESS APPLIANCES, a tiled backsplash, upgraded lighting above the massive eat-up Island, AND a coveted CORNER PANTRY! Perfect for entertaining, the Kitchen overlooks a cozy Living Room that steps out onto a WEST FACING BALCONY!! Also on this main level is a 2-pc Powder Room and organized closet for additional storage. Upstairs is an impressive Primary Suite w/ a huge WALK-IN CLOSET and 4-pc Ensuite hosting a soaker tub. The 2nd & 3rd Bedrooms are conveniently located down the hall past the UPPER LEVEL LAUNDRY and shared 4-pc Bathroom, both w/ ample closet space & bright windows. You’ll be in awe over the professionally finished Basement, boasting high ceilings, durable VINYL PLANK flooring w/ IN FLOOR HEAT, recessed lighting, and a stunning WET BAR equipped w/ concrete counters, loads of cupboard space, a sink & mini fridge. There’s also a beautiful built-in work from home space, another generous sized Bedroom w/ a WALK-IN CLOSET, a modern 4-pc Bathroom, and loads of additional storage - all stepping out into the backyard. Outside is a fantastic WEST-FACING and very private backyard, FULLY FENCED w/ a covered lower patio, low maintenance landscaping, alley access from the double detached garage, and even a mature tree to offer shade! It gets better, this home is also equipped w/ central vac, a high efficiency furnace, LED lights, and hot water on-demand. This perfectly-equipped townhome is a MUST SEE… Don’t miss the opportunity, book your private viewing today!
Essential Information
- MLS® #A2125431
- Price$490,000
- Bedrooms4
- Bathrooms3.5
- Full Baths3
- Half Baths1
- Square Footage1,384
- Lot SQFT2,131
- Year Built2010
- TypeResidential
- Sub-TypeRow/Townhouse
- StyleTownhouse
- StatusActive
- Condo Fee275
- Condo NameSynergy
Condo Fee Includes
Common Area Maintenance, Insurance, Professional Management, Reserve Fund Contributions, Snow Removal
Community Information
- SubdivisionKings Heights
- CityAirdrie
- ProvinceAlberta
- Postal CodeT4A 0K2
Address
2735 Kings Heights Gate Southeast
Amenities
- AmenitiesPlayground, Dog Park
- Parking Spaces2
- # of Garages2
Parking
Alley Access, Double Garage Detached, On Street
Interior
- CoolingNone
- Has BasementYes
- FlooringCarpet, Tile, Vinyl Plank
Goods Included
Breakfast Bar, Central Vacuum, Closet Organizers, Granite Counters, Kitchen Island, Open Floorplan, Storage, Walk-In Closet(s)
Appliances
Dishwasher, Dryer, Electric Stove, Garage Control(s), Microwave Hood Fan, Refrigerator, Washer, Window Coverings
Heating
High Efficiency, In Floor, Forced Air, Natural Gas
Basement Development
Exterior Entry, Finished, Full, Walk-Out
Basement Type
Exterior Entry, Finished, Full, Walk-Out
Exterior
- Exterior FeaturesOther
- RoofAsphalt Shingle
- ConstructionVinyl Siding, Wood Frame
- FoundationPoured Concrete
- Front ExposureE
- Frontage Metres6.07M 19`11"
Lot Description
Back Lane, Back Yard, City Lot, Few Trees, Front Yard, Lawn, Garden, Landscaped, Level, Private
Site Influence
Back Lane, Back Yard, City Lot, Few Trees, Front Yard, Lawn, Garden, Landscaped, Level, Private
Additional Information
- ZoningR2-T
- HOA Fees84
- HOA Fees Freq.ANN
Room Dimensions
- Dining Room11`4 x 8`11
- Kitchen18`4 x 11`2
- Living Room18`4 x 11`11
- Master Bedroom11`11 x 14`0
- Bedroom 210`2 x 12`6
- Bedroom 38`10 x 12`1
- Bedroom 411`4 x 10`11
- Other Room 18`0 x 13`7
Listing Details
- OfficeRE/MAX First
RE/MAX First.
MLS listings provided by Pillar 9™. Information Deemed Reliable But Not Guaranteed. The information provided by this website is for the personal, non-commercial use of consumers and may not be used for any purpose other than to identify prospective properties consumers may be interested in purchasing.
Listing information last updated on May 6th, 2024 at 9:15am MDT.





































