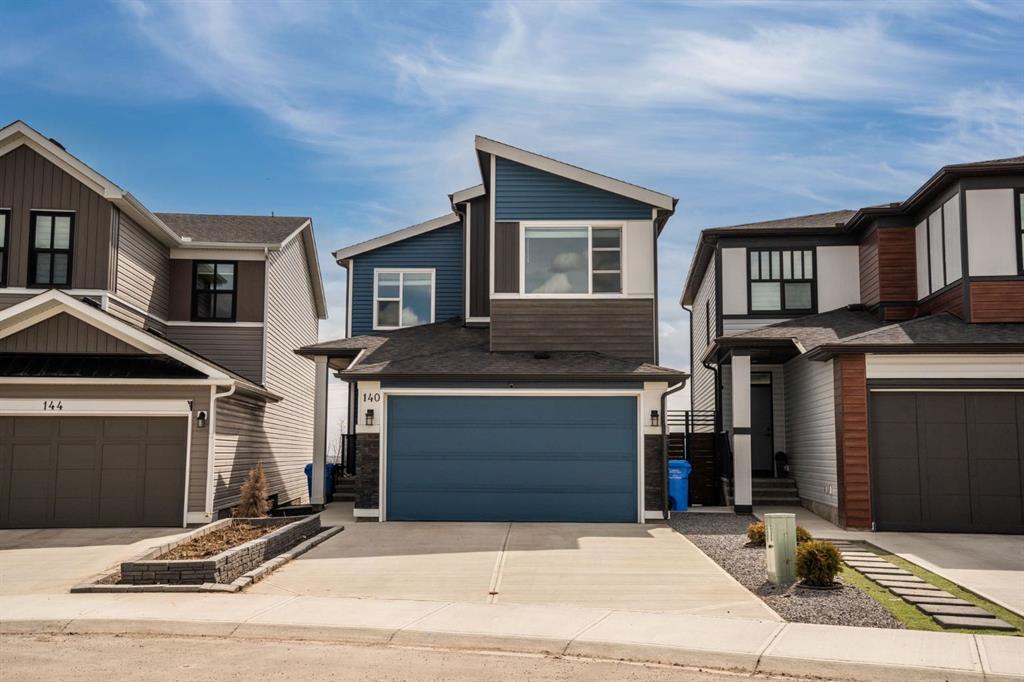- 3 Beds
- 3½ Baths
- 1,828 Sqft
- .08 Acres
140 Howse Crescent Northeast
Welcome to this fully finished 3-bedroom, 3.5-bathroom home in the coveted community of Livingston. It has over 2500 square feet of developed living space and features over $50,000 worth of upgrades, an oversized double-attached garage, a low-maintenance landscaped yard, and a fully finished basement! Step inside and be greeted by 9-foot ceilings and stylish vinyl flooring that flows throughout the main floor. The kitchen is a chef's dream, boasting full-height cabinetry, a massive island, stone countertops, upgraded stainless steel appliances, a walkthrough pantry, and a charming stone backsplash. The kitchen's ample counter and cabinet space make it ideal for entertaining, while the walkthrough pantry to the mudroom adds convenience. The bright and airy living area seamlessly connects to the dining area, offering access to a low-maintenance composite deck and meticulously landscaped yard—perfect for hosting gatherings or simply enjoying the outdoors, where you can soak in downtown views. The open layout effortlessly transitions to the dining and living rooms, where a cozy fireplace with a stone wall and mantle creates a warm ambiance. A trendy feature wall adds a touch of contemporary flair, and the powder room completes this level. Upstairs, discover a versatile flex room/bonus room that can serve as a TV or playful space for kids. The primary bedroom connects to a spacious walk-in closet and laundry for added convenience. Indulge in the luxurious ensuite bathroom with double vanity sinks, a large soaker tub, and a walk-in shower. Two additional bedrooms are bright and spacious, with a main bathroom completing this level. The builder-finished basement features a welcoming rec room that opens to a wet bar with a stone wall and stone countertops, perfect for entertaining guests. A full bathroom completes this level. Outside, the fully fenced backyard is a private retreat featuring low-maintenance landscaping and a charming fire pit area—ideal for unwinding after a long day. This home has many energy-efficient aspects, including the south-facing triple pane windows, the tankless water heater, a high-efficiency furnace, and an HRV system. Built by a reputable builder, Cedarglen Homes, with over $50,000 worth of upgrades, including an extended garage to accommodate a larger truck. There is nothing left to do but move in. Livingston is a vibrant, family-friendly community with easy access to Stoney Trail, Livingston Community Centre featuring a 35,000 sq ft homeowners association with 3 skating rinks, tennis courts, a basketball court, a gymnasium, splash park, playground, outdoor amphitheatre, meeting rooms, a temporary fire hall and a planned future hospital & Green LRT Line making this location ideal. The location provides its residents easy access to various amenities, schools, shopping centers, and transportation routes. Don't miss the opportunity to experience this captivating home. Schedule your showing today and discover your dream home!
Essential Information
- MLS® #A2125418
- Price$764,900
- Bedrooms3
- Bathrooms3.5
- Full Baths3
- Half Baths1
- Square Footage1,828
- Lot SQFT3,444
- Year Built2020
- TypeResidential
- Sub-TypeDetached
- Style2 Storey
- StatusActive
Community Information
- Address140 Howse Crescent Northeast
- SubdivisionLivingston
- CityCalgary
- ProvinceAlberta
- Postal CodeT3P 1L5
Amenities
- Parking Spaces4
- # of Garages2
Amenities
Fitness Center, Game Court Interior, Park, Playground, Recreation Room
Parking
Concrete Driveway, Double Garage Attached, Front Drive, Oversized
Interior
- HeatingForced Air, Natural Gas
- CoolingNone
- Has BasementYes
- FireplaceYes
- # of Fireplaces1
- Basement DevelopmentFinished, Full
- Basement TypeFinished, Full
- FlooringCarpet, Tile, Vinyl Plank
Goods Included
Bar, Closet Organizers, Double Vanity, Kitchen Island, No Animal Home, No Smoking Home, Open Floorplan, Pantry, Quartz Counters, Recessed Lighting, Soaking Tub, Tankless Hot Water, Vinyl Windows, Walk-In Closet(s)
Appliances
Dishwasher, Dryer, Electric Stove, Microwave, Range Hood, Refrigerator, Washer, Window Coverings
Fireplaces
Electric, Living Room, Mantle, Stone
Exterior
- Exterior FeaturesBBQ gas line, Fire Pit, Garden
- RoofAsphalt Shingle
- ConstructionWood Frame
- FoundationPoured Concrete
- Front ExposureN
- Frontage Metres8.12M 26`8"
Lot Description
Back Yard, Few Trees, Garden, Low Maintenance Landscape, No Neighbours Behind, Landscaped, Street Lighting, Underground Sprinklers, Zero Lot Line
Site Influence
Back Yard, Few Trees, Garden, Low Maintenance Landscape, No Neighbours Behind, Landscaped, Street Lighting, Underground Sprinklers, Zero Lot Line
Additional Information
- ZoningR-G
- HOA Fees467
- HOA Fees Freq.ANN
Room Dimensions
- Dining Room13`5 x 7`8
- Family Room10`11 x 10`5
- Kitchen9`4 x 20`4
- Living Room13`5 x 12`8
- Master Bedroom11`4 x 16`10
- Bedroom 29`10 x 17`7
- Bedroom 313`3 x 8`8
- Other Room 18`7 x 9`11
Listing Details
- OfficeCIR Realty
CIR Realty.
MLS listings provided by Pillar 9™. Information Deemed Reliable But Not Guaranteed. The information provided by this website is for the personal, non-commercial use of consumers and may not be used for any purpose other than to identify prospective properties consumers may be interested in purchasing.
Listing information last updated on May 5th, 2024 at 9:30am MDT.






































