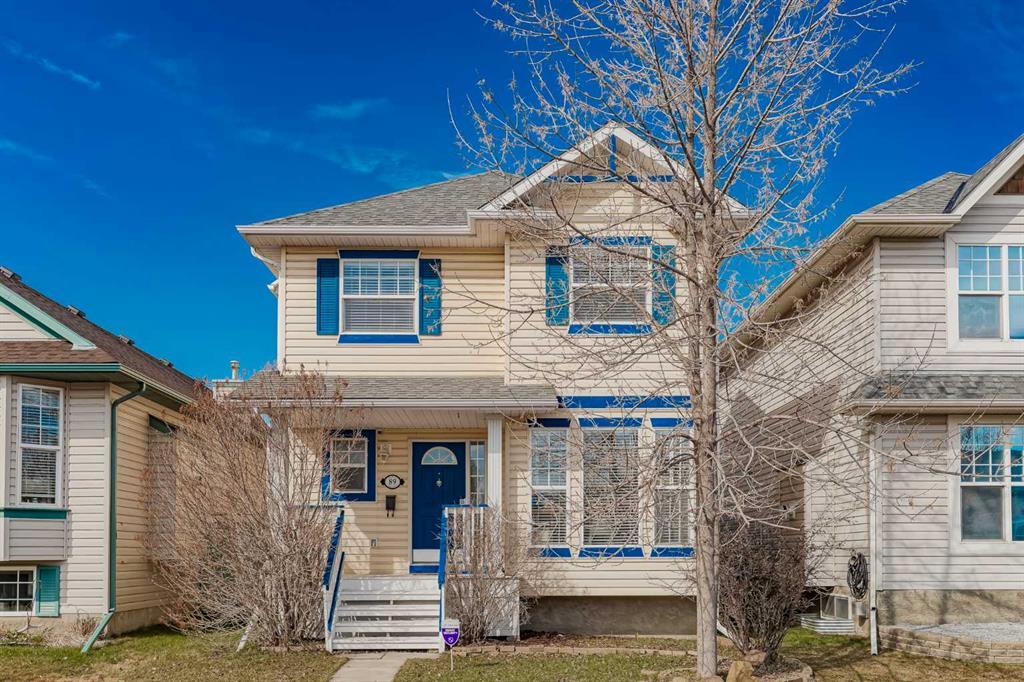- 4 Beds
- 3 Baths
- 1,446 Sqft
- .08 Acres
89 Cramond Crescent Southeast
Nestled within the tranquil confines of a quiet Cranston neighbourhood, discover this perfect four-bedroom, 1446 sq ft two-storey family home. Boasting a serene ambiance, this residence offers a retreat from the hustle and bustle of city life. A standout feature is the large oversized double detached garage, providing ample space for vehicles and storage. Step inside to find a fully finished basement, perfect for recreational activities or additional living space. The main floor welcomes you with a cozy fireplace set against vaulted ceilings, creating an inviting atmosphere for gatherings with loved ones. This home has been well maintained, ensuring comfort and peace of mind for its occupants. Conveniently located close to all amenities, including shopping centers such as Costco, and with easy access to major commuter routes like Stoney Trail, this property offers the perfect blend of tranquillity and convenience. Embrace the suburban lifestyle in this Cranston haven.
Essential Information
- MLS® #A2125383
- Price$600,000
- Bedrooms4
- Bathrooms3
- Full Baths3
- Square Footage1,446
- Lot SQFT3,315
- Year Built2001
- TypeResidential
- Sub-TypeDetached
- Style2 Storey
- StatusActive
Community Information
- Address89 Cramond Crescent Southeast
- SubdivisionCranston
- CityCalgary
- ProvinceAlberta
- Postal CodeT3M1B8
Amenities
- AmenitiesPark, Playground
- Parking Spaces2
- ParkingDouble Garage Detached
- # of Garages2
Interior
- HeatingForced Air
- CoolingNone
- Has BasementYes
- FireplaceYes
- # of Fireplaces1
- FireplacesFamily Room, Gas
- Basement DevelopmentFinished, Full
- Basement TypeFinished, Full
- FlooringCarpet, Ceramic Tile, Hardwood
Goods Included
High Ceilings, Kitchen Island, No Animal Home, No Smoking Home, Open Floorplan, Pantry, Recessed Lighting
Appliances
Dishwasher, Electric Stove, Refrigerator, Washer/Dryer, Window Coverings
Exterior
- RoofAsphalt Shingle
- ConstructionConcrete, Mixed
- FoundationPoured Concrete
- Front ExposureE
- Frontage Metres9.20M 30`2"
Exterior Features
Private Entrance, Private Yard, Storage
Lot Description
Back Lane, Back Yard, City Lot, Few Trees, Front Yard, Lawn, Landscaped, Level, Street Lighting
Site Influence
Back Lane, Back Yard, City Lot, Few Trees, Front Yard, Lawn, Landscaped, Level, Street Lighting
Additional Information
- ZoningR-1N
- HOA Fees184
- HOA Fees Freq.ANN
Room Dimensions
- Dining Room9`7 x 10`8
- Family Room13`11 x 19`10
- Kitchen9`7 x 10`9
- Living Room11`4 x 14`6
- Master Bedroom11`1 x 12`9
- Bedroom 28`11 x 11`1
- Bedroom 39`3 x 9`11
- Bedroom 48`6 x 10`7
Listing Details
- OfficeeXp Realty
eXp Realty.
MLS listings provided by Pillar 9™. Information Deemed Reliable But Not Guaranteed. The information provided by this website is for the personal, non-commercial use of consumers and may not be used for any purpose other than to identify prospective properties consumers may be interested in purchasing.
Listing information last updated on July 26th, 2024 at 9:00pm MDT.















































