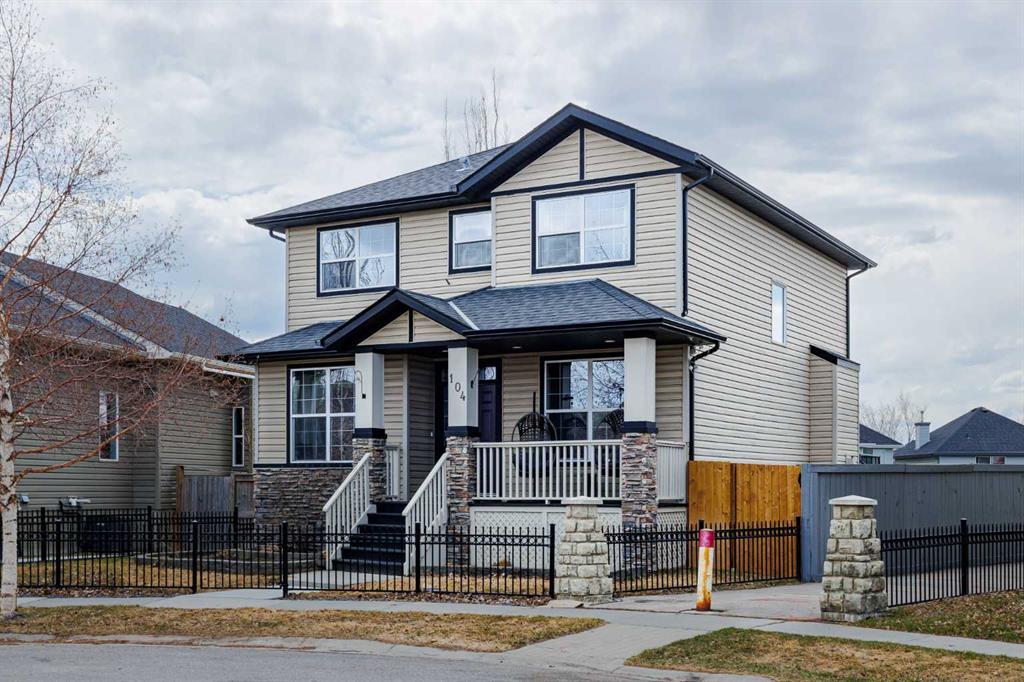- 4 Beds
- 3½ Baths
- 2,013 Sqft
- .17 Acres
104 Prestwick Manor Southeast
Imagine your families future here! Located on a quiet, family friendly street, this unassuming home greets you with humility and charm! Step inside and your perspective begins to expand as you are welcomed by a well situated front entry, bright office/den, and cozy front living room. As you proceed to the back, the living space opens up with a beautiful quartz countered kitchen, dining area and inviting family room. Step out onto your back deck and the picture is expanded even further! Huge yard, lower patio, 4 car HEATED garage, and an RV parking pad larger enough for multiple vehicles. Back inside on the upper level is a sizeable primary bedroom with 5 piece ensuite and walk-in closet. Two good sized additional bedrooms and bathroom complete this floor. In the WALKOUT basement you will find additional storage, a large bedroom and another 4 piece bathroom. An open recreation room that is bright and leads to the lower patio. This home is set up for generational living and offers DC zoning for potential development if you so choose. Additional highlights: CENTRAL AIR, Irrigation, stamped concrete patio, gas grill hookup. Located near schools, shopping, parks and playgrounds, your family will love life in McKenzie Towne for years to come. Book your showing today!
Essential Information
- MLS® #A2125369
- Price$874,900
- Bedrooms4
- Bathrooms3.5
- Full Baths3
- Half Baths1
- Square Footage2,013
- Lot SQFT7,491
- Year Built2006
- TypeResidential
- Sub-TypeDetached
- Style2 Storey
- StatusActive
Community Information
- Address104 Prestwick Manor Southeast
- SubdivisionMcKenzie Towne
- CityCalgary
- ProvinceAlberta
- Postal CodeT2Z 4S7
Amenities
- AmenitiesNone
- Parking Spaces8
- # of Garages4
Parking
Additional Parking, Alley Access, Heated Garage, RV Access/Parking, 220 Volt Wiring, Asphalt, Parking Pad, Quad or More Attached, Workshop in Garage
Interior
- HeatingForced Air, Natural Gas
- CoolingCentral Air
- Has BasementYes
- FireplaceYes
- # of Fireplaces1
- FireplacesGas
- FlooringCarpet, Concrete, Hardwood
Goods Included
Central Vacuum, Double Vanity, High Ceilings, Kitchen Island, No Animal Home, No Smoking Home, Open Floorplan, Recessed Lighting, Separate Entrance
Appliances
Central Air Conditioner, Dishwasher, Dryer, Electric Range, Microwave Hood Fan, Refrigerator, Washer, Window Coverings, Humidifier
Basement Development
Exterior Entry, Finished, Full, Walk-Out
Basement Type
Exterior Entry, Finished, Full, Walk-Out
Exterior
- RoofAsphalt Shingle
- ConstructionStone, Vinyl Siding
- FoundationPoured Concrete
- Front ExposureNE
- Frontage Metres12.16M 39`11"
Exterior Features
Balcony, Private Yard, Rain Barrel/Cistern(s), Storage
Lot Description
Back Lane, Front Yard, Lawn, Low Maintenance Landscape, Gentle Sloping, Landscaped, Street Lighting, Private, Views, Pie Shaped Lot, Sloped, Sloped Down
Site Influence
Back Lane, Front Yard, Lawn, Low Maintenance Landscape, Gentle Sloping, Landscaped, Street Lighting, Private, Views, Pie Shaped Lot, Sloped, Sloped Down
Additional Information
- ZoningDC (pre 1P2007)
- HOA Fees227
- HOA Fees Freq.ANN
Room Dimensions
- Dining Room11`1 x 10`2
- Family Room15`11 x 12`7
- Kitchen16`5 x 12`10
- Living Room10`6 x 12`0
- Master Bedroom15`8 x 12`10
- Bedroom 210`0 x 11`8
- Bedroom 310`7 x 12`6
- Bedroom 411`3 x 15`0
Listing Details
- OfficeCentury 21 Bravo Realty
Century 21 Bravo Realty.
MLS listings provided by Pillar 9™. Information Deemed Reliable But Not Guaranteed. The information provided by this website is for the personal, non-commercial use of consumers and may not be used for any purpose other than to identify prospective properties consumers may be interested in purchasing.
Listing information last updated on May 5th, 2024 at 7:15am MDT.




















































