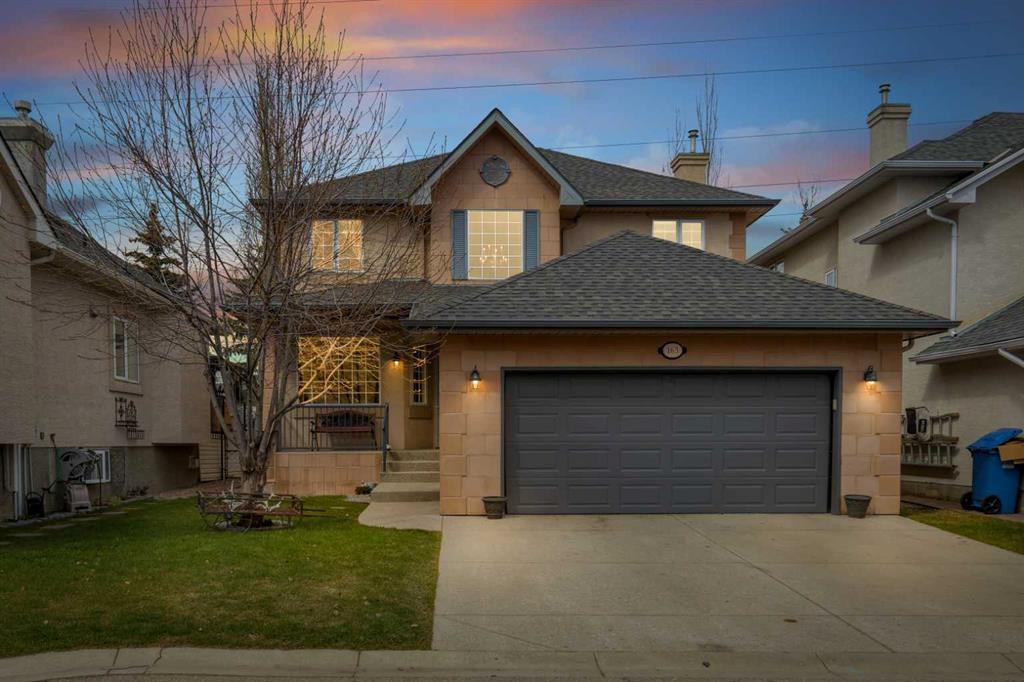- 3 Beds
- 3½ Baths
- 2,009 Sqft
- .11 Acres
163 Strathridge Place Southwest
OPEN HOUSE Sunday May 5, 1 pm to 4 pm. Welcome to this impeccable custom-built home by Park Haven, crafted to withstand the test of time. This Immaculate no pets, no smoking one owner home with a thoughtfully designed layout is nestled on the end of a quiet cul-de-sac. in one of the most sought-after communities on the west hill. Upon entry you are greeted by an office or retreat adjacent to the foyer. The open concept main floor with 9ft ceilings is tailor-made for entertaining. The heart of the home is the gourmet kitchen featuring a huge island, breakfast bar and walk-in pantry. Top of the line kitchen aide appliances and a Brigade by Viking Gas Stove for the Chef. The massive dining area with 10ft ceilings is surrounded by glass. A 3 sided fireplace separates the great room. A recent upgrade are the Maple floors. The upper-level features 3 generously sized bedrooms. Master bedroom has a walk-in closet and 5pc bath with a double jet tub.. The finished basement offers a versatile layout with a games area, family area with a gas fireplace, wet bar and fridge. Enjoy the large storage room, 75gal water heater and Honeywell humidifier. Large private composite deck with gas BBQ outlet.
Essential Information
- MLS® #A2125367
- Price$948,000
- Bedrooms3
- Bathrooms3.5
- Full Baths3
- Half Baths1
- Square Footage2,009
- Lot SQFT4,693
- Year Built1999
- TypeResidential
- Sub-TypeDetached
- Style2 Storey
- StatusActive
Community Information
- SubdivisionStrathcona Park
- CityCalgary
- ProvinceAlberta
- Postal CodeT3H 4J2
Address
163 Strathridge Place Southwest
Amenities
- Parking Spaces4
- ParkingDouble Garage Attached
- # of Garages2
Interior
- HeatingMid Efficiency, Natural Gas
- CoolingNone
- Has BasementYes
- FireplaceYes
- # of Fireplaces2
- Basement DevelopmentFinished, Full
- Basement TypeFinished, Full
- FlooringCarpet, Hardwood, Tile
Goods Included
Breakfast Bar, High Ceilings, Jetted Tub, Kitchen Island, No Animal Home, No Smoking Home, Open Floorplan, Pantry, Storage, Walk-In Closet(s), Wet Bar
Appliances
Bar Fridge, Dishwasher, Dryer, Garage Control(s), Garburator, Gas Stove, Range Hood, Refrigerator, Washer, Window Coverings
Fireplaces
Family Room, Gas, Living Room, Three-Sided
Exterior
- Exterior FeaturesBBQ gas line
- Lot DescriptionCul-De-Sac, Rectangular Lot
- RoofAsphalt Shingle
- ConstructionStucco
- FoundationPoured Concrete
- Front ExposureS
- Frontage Metres12.83M 42`1"
- Site InfluenceCul-De-Sac, Rectangular Lot
Additional Information
- ZoningR-1
Room Dimensions
- Dining Room16`1 x 12`0
- Family Room20`2 x 16`11
- Kitchen18`6 x 13`7
- Living Room14`7 x 17`5
- Master Bedroom18`5 x 11`6
- Bedroom 210`6 x 13`0
- Bedroom 311`7 x 9`7
Listing Details
Office
RE/MAX Real Estate (Mountain View)
RE/MAX Real Estate (Mountain View).
MLS listings provided by Pillar 9™. Information Deemed Reliable But Not Guaranteed. The information provided by this website is for the personal, non-commercial use of consumers and may not be used for any purpose other than to identify prospective properties consumers may be interested in purchasing.
Listing information last updated on May 5th, 2024 at 11:30pm MDT.





















































