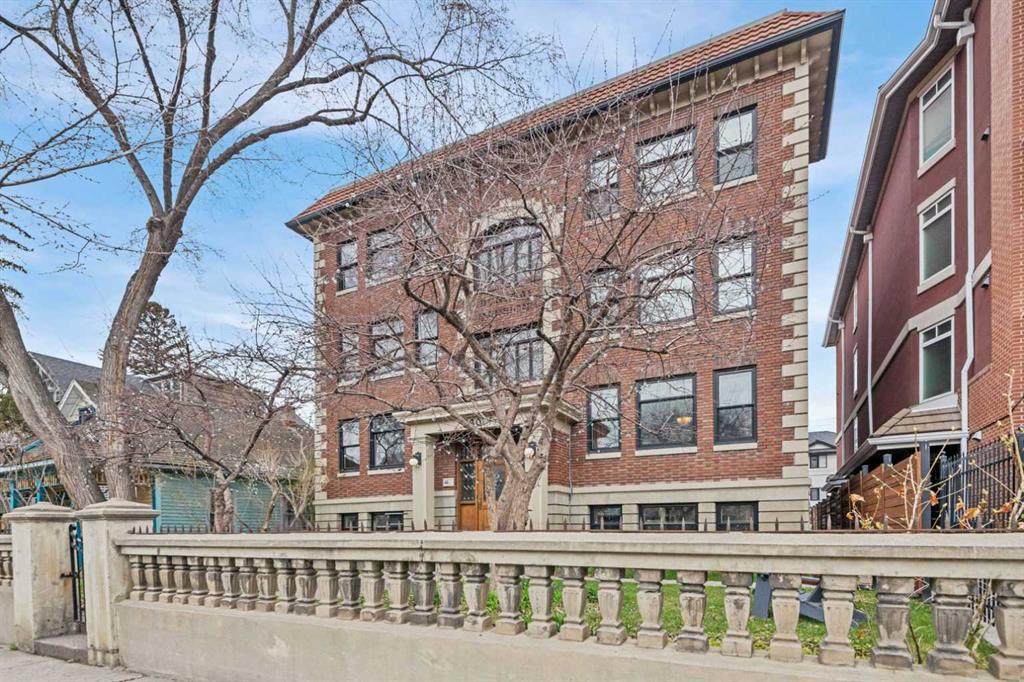- 1 Bed
- 1 Bath
- 931 Sqft
- 14 DOM
4, 830 Memorial Drive Northwest
Welcome to the Donegal Mansions! Overlooking the Bow River, steps to the Peace Bridge and Kensington shopping district this is a prime Sunnyside location. Significantly renovated in 2002, this historic building has managed to preserve many original features. Beautiful natural light floods the South facing living areas. The original casings, moldings and fireplace have been preserved. Built in book shelves with leaded glass doors demarcate the large open living room and dining room. Leaded glass bi-fold doors open to a den/flex space. Add a bed and this would make a great guest space! Large living room windows allow you to enjoy the tree canopy in the warmer months or downtown views in the Fall and Winter. The kitchen is a modern space with lots of storage, stainless appliances, breakfast bar and granite counters. The 4 piece bath has also been renovated. The master bedroom is a peaceful retreat that easily holds a king bed. A serene beautiful space in a secure building in an amazing location!
Essential Information
- MLS® #A2125360
- Price$409,000
- Bedrooms1
- Bathrooms1
- Full Baths1
- Square Footage931
- Year Built1935
- TypeResidential
- Sub-TypeApartment
- StyleLow-Rise(1-4)
- StatusActive
- Condo Fee623
- Condo NameZ-name Not Listed
Condo Fee Includes
Common Area Maintenance, Heat, Insurance, Professional Management, Reserve Fund Contributions, Sewer, Snow Removal, Trash, Water, Interior Maintenance
Community Information
- SubdivisionSunnyside
- CityCalgary
- ProvinceAlberta
- Postal CodeT2N 3C8
Address
4, 830 Memorial Drive Northwest
Amenities
- AmenitiesStorage, Snow Removal, Trash
- ParkingOff Street
Interior
- HeatingBoiler
- CoolingNone
- # of Stories4
Goods Included
Built-in Features, Granite Counters, High Ceilings, No Animal Home, No Smoking Home, Open Floorplan, Pantry
Appliances
Dishwasher, Microwave Hood Fan, Refrigerator, Washer, Electric Range
Flooring
Ceramic Tile, Hardwood, Softwood
Exterior
- Exterior FeaturesPrivate Yard, Outdoor Grill
- ConstructionBrick
- Front ExposureS
Additional Information
- ZoningM-CG d72
Room Dimensions
- Den10`11 x 4`3
- Dining Room10`0 x 9`4
- Kitchen14`6 x 7`3
- Living Room19`9 x 15`4
- Master Bedroom12`2 x 11`3
Listing Details
Office
Royal LePage Mission Real Estate
Royal LePage Mission Real Estate.
MLS listings provided by Pillar 9™. Information Deemed Reliable But Not Guaranteed. The information provided by this website is for the personal, non-commercial use of consumers and may not be used for any purpose other than to identify prospective properties consumers may be interested in purchasing.
Listing information last updated on May 11th, 2024 at 9:00am MDT.






































