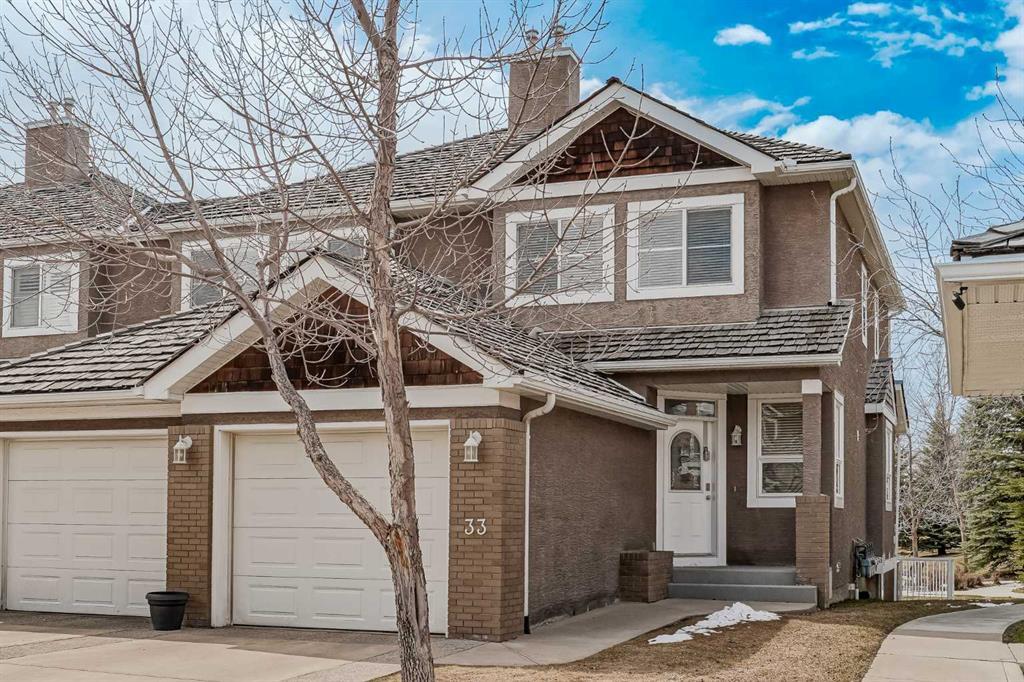- 2 Beds
- 2½ Baths
- 1,418 Sqft
- 10 DOM
33 Royal Manor Northwest
Beautiful Royal Oak end unit townhome spanning over 1400 square feet, this home offers ample space and versatility. Beyond its two bedrooms and two and half bathrooms, the home boasts a bonus room upstairs, providing the flexibility to convert it into an additional bedroom or utilize it as a multipurpose space. Primary bedroom has a large walk in closet and perfect ensuite! The convenience of laundry facilities located in the basement adds to the practicality of the home. Step outside onto the walk-out basement and discover a tranquil retreat within the interior of the complex, surrounded by lush trees that provide privacy and serenity. The west-facing deck invites you to bask in the afternoon sun, offering an ideal spot for relaxation and outdoor gatherings. Hot water tank has recently been replaced. Enjoy the convenience of a quiet neighbourhood while being within walking distance to the Tuscany C-Train station and the Rocky Ridge YMCA. With an array of amenities nearby and easy access to major thoroughfares such as Stoney Trail, Country Hills Blvd, and Crowchild Trail, this townhome presents a perfect blend of comfort, convenience, and lifestyle.
Essential Information
- MLS® #A2125352
- Price$500,000
- Bedrooms2
- Bathrooms2.5
- Full Baths2
- Half Baths1
- Square Footage1,418
- Year Built2004
- TypeResidential
- Sub-TypeRow/Townhouse
- Style2 Storey
- StatusActive
- Condo Fee339
- Condo NameRoyal Oak Estates
Condo Fee Includes
Amenities of HOA/Condo, Insurance, Maintenance Grounds, Professional Management, Reserve Fund Contributions, Snow Removal, Trash
Community Information
- Address33 Royal Manor Northwest
- SubdivisionRoyal Oak
- CityCalgary
- ProvinceAlberta
- Postal CodeT3G5T5
Amenities
- Parking Spaces2
- ParkingSingle Garage Attached
- # of Garages1
Amenities
Parking, Snow Removal, Trash, Visitor Parking
Interior
- CoolingNone
- Has BasementYes
- FireplaceYes
- # of Fireplaces1
- FireplacesFamily Room, Gas
- Basement DevelopmentNone, Unfinished
- Basement TypeNone, Unfinished
- FlooringCarpet, Ceramic Tile, Hardwood
Goods Included
Ceiling Fan(s), High Ceilings, No Animal Home, No Smoking Home, Open Floorplan, Pantry, Storage, Walk-In Closet(s), Wood Counters
Appliances
Dishwasher, Electric Stove, Garage Control(s), Microwave, Refrigerator, Washer/Dryer, Window Coverings
Heating
Fireplace(s), Forced Air, Natural Gas
Exterior
- Exterior FeaturesCourtyard, Lighting
- RoofAsphalt Shingle
- ConstructionConcrete, Mixed
- FoundationPoured Concrete
- Front ExposureE
Lot Description
Front Yard, Lawn, Landscaped, Level, Street Lighting, Few Trees
Site Influence
Front Yard, Lawn, Landscaped, Level, Street Lighting, Few Trees
Additional Information
- ZoningM-CG d30
- HOA Fees Freq.ANN
Room Dimensions
- Dining Room7`10 x 8`10
- Kitchen7`9 x 10`9
- Living Room12`6 x 12`9
- Master Bedroom12`10 x 13`8
- Bedroom 29`3 x 10`5
Listing Details
- OfficeeXp Realty
eXp Realty.
MLS listings provided by Pillar 9™. Information Deemed Reliable But Not Guaranteed. The information provided by this website is for the personal, non-commercial use of consumers and may not be used for any purpose other than to identify prospective properties consumers may be interested in purchasing.
Listing information last updated on May 5th, 2024 at 1:45pm MDT.











































