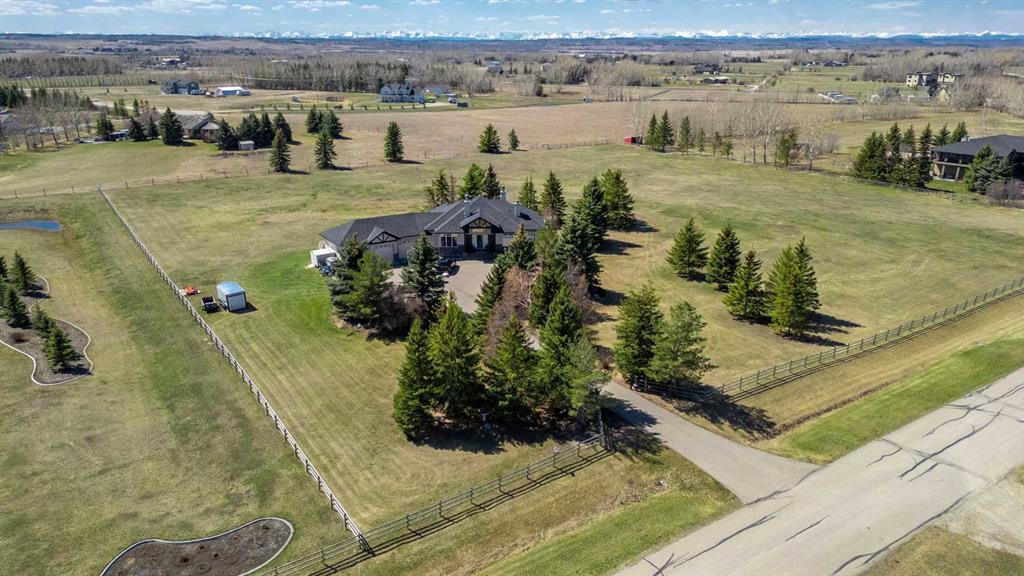- 4 Beds
- 3 Baths
- 1,992 Sqft
- 4.87 Acres
242041 1100 Drive E
Introducing a meticulously maintained, custom built, walkout bungalow with 3926 sq ft of developed space and nestled on almost 5 acres of serene landscape. This 4-bedroom, 4-bath room residence offers comfort and sophistication. Featuring an open floor plan where dining room leads in to living room and kitchen. As you enter you will notice the soaring ceilings and walls of windows-over 80 windows. This home was strategically positioned to maximize sunlight all day long and enjoying the mountain views. The stone, wood burning fireplace is the focal point of the space and is enhanced with custom built-ins. Enjoy an extended island with raised eating bar in the stylish, recently renovated kitchen. Granite counters, stunning custom built Alderwood cabinets, pantry, wine rack and high end appliances adorn the space. The kitchen is enhanced by a beautiful tin like ceiling. Step outside from the nook on to the raised deck and enjoy the incredible views and the peace and quiet of country living. This wrap around deck has newer dura-deck and electronic sun shade. Beside the front door is a cozy den with wood burning fireplace, built-ins and views of downtown Calgary. The spacious primary bedroom boasts a door to the deck , large walk in closet and a spa-like ensuite. The ensuite sports a dual vanity, a jetted tub for relaxing and sperate shower. The lower level is the perfect space for entertaining or for extended family. The 9 ft ceilings, in-floor heating and three sided fireplace, ensures year-round comfort. With both the outside door to the lower deck as well as another exit to the garage the lower level could easily be another living space. Two bedrooms, 2.5 baths and home office (possible bedroom) can be found in the lower level. A huge rec room including wet bar that leads into a functional wine room with dishwasher and fridge. Step through the doors to the outdoor paradise surrounded by mature trees. While outside, enjoy the perfect entertainment space with stone patio, gas fire pit with log lighter, hot tub and integrated sound system that plays inside and out. The attached triple garage benefits from in-floor heating, keeping vehicles warm in winter. and plenty of land space for a future shop! There is a separate approach ready for access to a future outbuilding. Located just southeast of Calgary, this home offers a peaceful retreat just a short drive from the city. Experience the charm of this custom home and make it yours.
Essential Information
- MLS® #A2125285
- Price$1,374,900
- Bedrooms4
- Bathrooms3
- Full Baths2
- Half Baths2
- Square Footage1,992
- Lot SQFT212,137
- Year Built1997
- TypeResidential
- Sub-TypeDetached
- StatusActive
Style
Acreage with Residence, Bungalow
Community Information
- Address242041 1100 Drive E
- SubdivisionNONE
- CityRural Foothills County
- ProvinceAlberta
- Postal CodeT1S 4T4
Amenities
- Parking Spaces6
- # of Garages3
Parking
Concrete Driveway, Triple Garage Attached
Interior
- CoolingCentral Air
- Has BasementYes
- FireplaceYes
- # of Fireplaces4
- Basement DevelopmentFinished, Full, Walk-Out
- Basement TypeFinished, Full, Walk-Out
- FlooringCarpet, Ceramic Tile, Hardwood
Goods Included
Bar, Bookcases, Built-in Features, Ceiling Fan(s), Central Vacuum, Closet Organizers, Double Vanity, French Door, Granite Counters, High Ceilings, Jetted Tub, Kitchen Island, No Smoking Home, Open Floorplan, Pantry, Recessed Lighting, Storage, Vaulted Ceiling(s), Wet Bar, Track Lighting
Appliances
Bar Fridge, Built-In Oven, Central Air Conditioner, Dishwasher, Dryer, Microwave, Refrigerator, Washer, Window Coverings, Wine Refrigerator, Built-In Gas Range, Oven-Built-In, Satellite TV Dish, Trash Compactor
Heating
In Floor, Fireplace(s), Forced Air, Natural Gas
Fireplaces
Den, Gas, Glass Doors, Living Room, Mantle, Stone, Wood Burning, Fire Pit, Outside, Raised Hearth, Recreation Room, See Through, Three-Sided
Exterior
- RoofAsphalt Shingle
- ConstructionStone, Stucco, Wood Frame
- FoundationPoured Concrete
- Front ExposureNE
Exterior Features
Fire Pit, Private Yard, Awning(s)
Lot Description
Back Yard, Backs on to Park/Green Space, Front Yard, Lawn, Landscaped, Many Trees, Private, Secluded, Treed, Cul-De-Sac, Paved
Site Influence
Back Yard, Backs on to Park/Green Space, Front Yard, Lawn, Landscaped, Many Trees, Private, Secluded, Treed, Cul-De-Sac, Paved
Additional Information
- ZoningCR
Room Dimensions
- Den12`2 x 13`4
- Dining Room16`10 x 13`8
- Kitchen24`1 x 14`0
- Living Room15`6 x 21`9
- Master Bedroom16`6 x 21`1
- Bedroom 214`2 x 9`9
- Bedroom 316`4 x 15`1
- Bedroom 411`6 x 9`9
Listing Details
- OfficeRoyal LePage Benchmark
Royal LePage Benchmark.
MLS listings provided by Pillar 9™. Information Deemed Reliable But Not Guaranteed. The information provided by this website is for the personal, non-commercial use of consumers and may not be used for any purpose other than to identify prospective properties consumers may be interested in purchasing.
Listing information last updated on May 8th, 2024 at 8:00am MDT.



















































