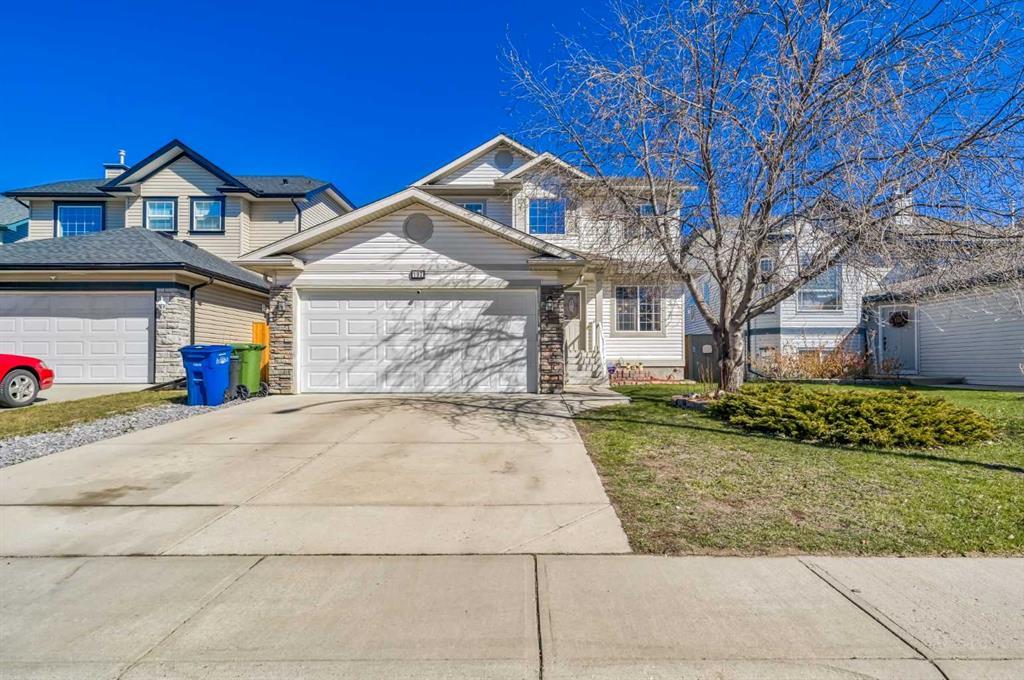- 4 Beds
- 3 Baths
- 1,507 Sqft
- .11 Acres
192 Stonegate Crescent Northwest
A must have in the community of Stonegate! This warm and inviting home is a spacious two-story detached, single-family gem that boasts a modern open concept main floor, featuring four bedrooms, two full bathrooms, and two half baths. Enjoy peace of mind with a new roof installed in 2016 along with exterior siding in like-new condition. Recent upgrades include a brand-new dishwasher, one-year-old washer and dryer, brand new luxury vinyl plank flooring on the main floor, and a one-year-old H/E furnace, humidifier, and hot water tank. Plus, the fully developed basement, excluding the furnace room, offers ample space for entertainment and relaxation, with a bathroom already equipped with sink and toilet. Outside, the double attached garage is spacious and heated! In the back, the large northwest-facing backyard beckons with a garden shed and gravel pad perfect for roasting marshmallows around a fire-pit or parking your trailer. Tons of space for summer BBQs, gatherings with family and friends, snow forts and mazes in the winter! Don’t miss out on making new memories in this beautiful home, planting some roots as your family grows into this perfect blend of comfort and style! Close to schools, playgrounds, shopping, walking and biking paths.
Essential Information
- MLS® #A2125189
- Price$624,900
- Bedrooms4
- Bathrooms3
- Full Baths2
- Half Baths2
- Square Footage1,507
- Lot SQFT4,618
- Year Built2002
- TypeResidential
- Sub-TypeDetached
- Style2 Storey
- StatusActive
Community Information
- SubdivisionStonegate
- CityAirdrie
- ProvinceAlberta
- Postal CodeT4B 2S8
Address
192 Stonegate Crescent Northwest
Amenities
- Parking Spaces4
- ParkingDouble Garage Attached
- # of Garages2
Utilities
Electricity Connected, Fiber Optics Available, Natural Gas Connected
Interior
- CoolingNone
- Has BasementYes
- FireplaceYes
- # of Fireplaces1
- FireplacesGas
Goods Included
Central Vacuum, Closet Organizers, Kitchen Island, No Animal Home, No Smoking Home, Pantry, Vinyl Windows, Jetted Tub
Appliances
Dishwasher, Dryer, Freezer, Garage Control(s), Humidifier, Microwave, Range, Refrigerator, Stove(s), Washer, Window Coverings, Oven
Heating
Central, Fireplace(s), Natural Gas, High Efficiency
Basement Development
Finished, Full, Partially Finished
Basement Type
Finished, Full, Partially Finished
Flooring
Carpet, Ceramic Tile, Vinyl Plank
Exterior
- Exterior FeaturesBBQ gas line, Private Yard
- RoofAsphalt Shingle
- ConstructionVinyl Siding, Wood Frame
- FoundationPoured Concrete
- Front ExposureS
- Frontage Metres12.81M 42`0"
Lot Description
Back Lane, Back Yard, Landscaped, Lawn
Site Influence
Back Lane, Back Yard, Landscaped, Lawn
Additional Information
- ZoningR1
Room Dimensions
- Master Bedroom17`5 x 10`8
- Bedroom 211`9 x 9`8
- Bedroom 311`3 x 9`3
- Bedroom 415`0 x 10`1
Listing Details
- OfficeRE/MAX Complete Realty
RE/MAX Complete Realty.
MLS listings provided by Pillar 9™. Information Deemed Reliable But Not Guaranteed. The information provided by this website is for the personal, non-commercial use of consumers and may not be used for any purpose other than to identify prospective properties consumers may be interested in purchasing.
Listing information last updated on May 4th, 2024 at 6:30am MDT.










































