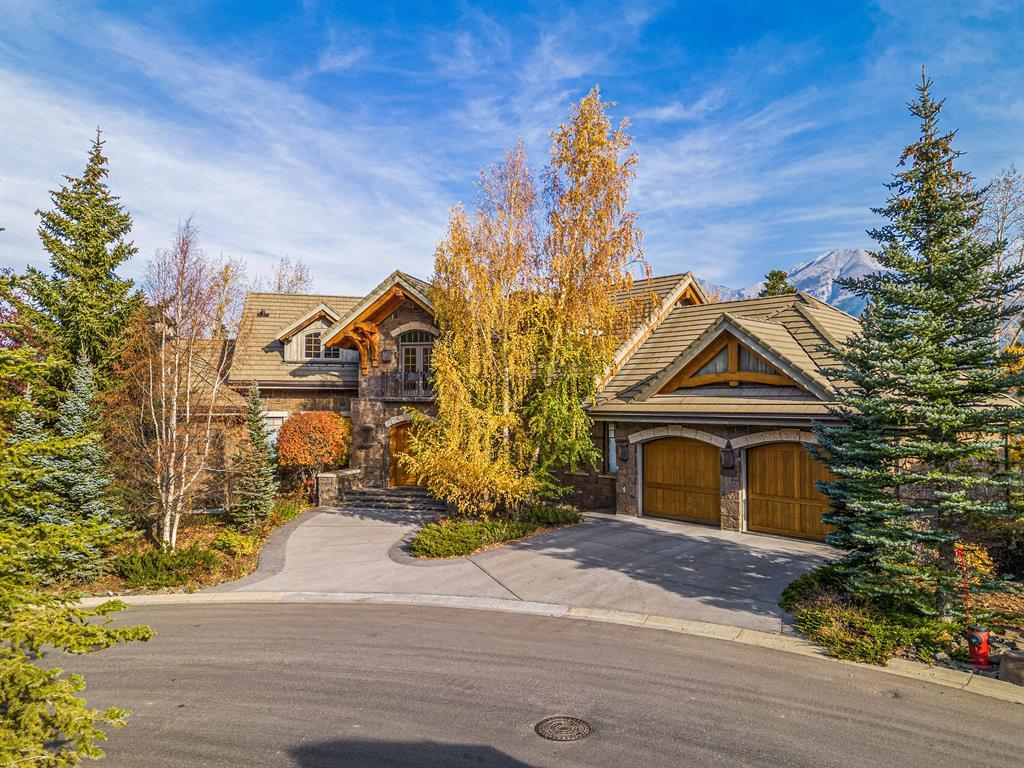- 5 Beds
- 5½ Baths
- 4,951 Sqft
- .56 Acres
171, 10 Walker
Exclusive Timber-frame Residence in Canmore's Coveted Falcon Lane. This extraordinary 5-bedroom, 6-bathroom home occupies a sprawling 15,263 square foot lot. Crafted beyond compare, this custom-built sanctuary offers over 8,000 square feet of luxurious living space, featuring timeless mountain-inspired architecture. Its exterior, fashioned entirely in stone, evokes the elegance of a French Chateau, while the grandeur of the main floor great room is accentuated by stunning reclaimed timber-frame construction, boasting soaring ceilings and a magnificent 30-foot stone wood-burning fireplace. Rarely does a property of this caliber grace the Canmore market; its sheer volume and exquisite design render every living space breathtaking. The main floor encompasses a great room, generous lounge area with fireplace, expansive private office, and a sumptuous primary bedroom complete with a lavish 6-piece ensuite. Ascend to the upper level to discover a charming loft space with a delightful sitting area, offering a showcase of impeccable timber craftsmanship, along with two well-appointed bedrooms, each with its own ensuite. Nestled beneath the majestic Lawrence Grassi, this location is unparalleled, offering absolute seclusion and enchanting views of the Bow River.
Essential Information
- MLS® #A2125119
- Price$4,500,000
- Bedrooms5
- Bathrooms5.5
- Full Baths5
- Half Baths1
- Square Footage4,951
- Lot SQFT24,477
- Year Built2000
- TypeResidential
- Sub-TypeDetached
- Style2 Storey
- StatusActive
- Condo Fee511
- Condo NameZ-name Not Listed
Condo Fee Includes
Common Area Maintenance, Insurance, Reserve Fund Contributions, Snow Removal
Community Information
- Address171, 10 Walker
- SubdivisionHomesteads
- CityCanmore
- ProvinceAlberta
- Postal CodeT1W 2X1
Amenities
- AmenitiesGazebo
- Parking Spaces5
- # of Garages3
Parking
Heated Garage, Triple Garage Attached
Interior
- CoolingCentral Air
- Has BasementYes
- FireplaceYes
- # of Fireplaces2
- Basement DevelopmentFinished, Full, Walk-Out
- Basement TypeFinished, Full, Walk-Out
- FlooringHardwood, Slate
Goods Included
Beamed Ceilings, Bookcases, Closet Organizers, Granite Counters, High Ceilings, Kitchen Island, Natural Woodwork, No Animal Home, No Smoking Home, Open Floorplan, Recessed Lighting, Vaulted Ceiling(s), Bidet, Jetted Tub, Steam Room
Appliances
Bar Fridge, Built-In Oven, Built-In Refrigerator, Central Air Conditioner, Dishwasher, Double Oven, Garage Control(s), Gas Cooktop, Microwave, Range Hood, Refrigerator, Washer/Dryer, Water Softener, Window Coverings, Wine Refrigerator, Freezer, Trash Compactor
Heating
In Floor, Forced Air, Natural Gas, Boiler
Fireplaces
Family Room, Great Room, Masonry, Stone, Wood Burning
Exterior
- RoofConcrete
- ConstructionPost & Beam
- FoundationPoured Concrete
- Front ExposureS
- Frontage Metres45.72M 150`0"
Exterior Features
Courtyard, Private Entrance, Private Yard
Lot Description
Low Maintenance Landscape, Rectangular Lot, Views
Site Influence
Low Maintenance Landscape, Rectangular Lot, Views
Additional Information
- Zoning12
Room Dimensions
- Dining Room14`11 x 12`1
- Family Room15`1 x 19`8
- Kitchen21`2 x 15`9
- Master Bedroom15`0 x 20`11
- Bedroom 216`3 x 14`10
- Bedroom 322`10 x 16`1
- Bedroom 416`2 x 20`4
Listing Details
- OfficeRE/MAX Alpine Realty
RE/MAX Alpine Realty.
MLS listings provided by Pillar 9™. Information Deemed Reliable But Not Guaranteed. The information provided by this website is for the personal, non-commercial use of consumers and may not be used for any purpose other than to identify prospective properties consumers may be interested in purchasing.
Listing information last updated on May 6th, 2024 at 1:00pm MDT.





















































