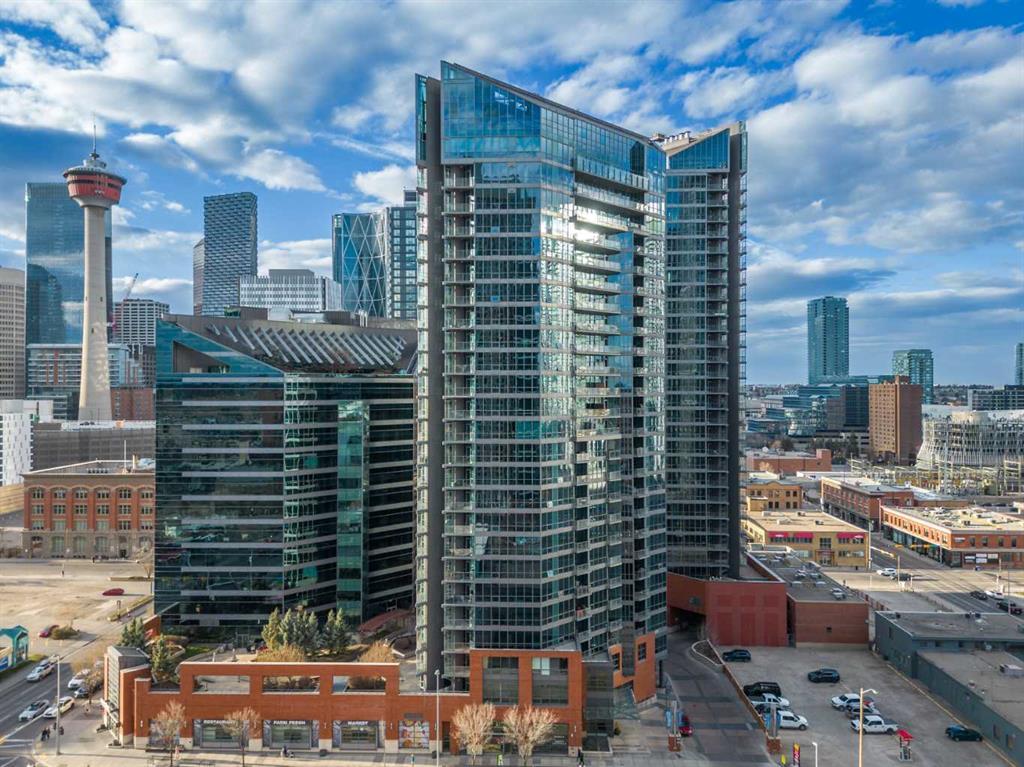- 1 Bed
- 1 Bath
- 520 Sqft
- 11 DOM
1107, 220 12 Avenue Southeast
It's all about the views, location and plan. Just in time for Stampede season, welcome to the Alto plan. Located on the 11th floor with panoramic SE views, titled parking and walkable to everything and anything including Stampede Park! Enter into painted ceilings, chrome accents, a full appliance package, convenient laundry and storage room in-suite and a stylish 4-piece bath. Open from the front to the back of the unit with floor to ceiling windows breaths light into the entire home. Classic stone counters, an entertainment style kitchen and a plethora of cabinet and counter space engulf the kitchen. The rear lifestyle room has access to your private balcony to enjoy those spectacular fireworks shows with central AC to keep you cool and comfortable. Just off the lifestyle room is the primary bedroom with added storage and those amazing views. The desirable downtown building/location offers on site amenities such as; Sunterra Market, expansive fitness center, full-equipped owners lounge with TVs, kitchen, pool table, outdoor entertaining spaces, guests suites, bike storage, onsite manager and so much more! The location, plan, building amenities, style anyone could imagine all in time for the summer season!
Essential Information
- MLS® #A2125106
- Price$325,000
- Bedrooms1
- Bathrooms1
- Full Baths1
- Square Footage520
- Year Built2009
- TypeResidential
- Sub-TypeApartment
- StyleApartment
- StatusActive
- Condo Fee504
- Condo NameKeyNote 1
Condo Fee Includes
Common Area Maintenance, Heat, Insurance, Parking, Professional Management, Reserve Fund Contributions, Sewer, Snow Removal, Trash, Water, Security
Community Information
- Address1107, 220 12 Avenue Southeast
- SubdivisionBeltline
- CityCalgary
- ProvinceAlberta
- Postal CodeT2G 0R5
Amenities
- Parking Spaces1
- ParkingParkade, Underground
Amenities
Bicycle Storage, Fitness Center, Secured Parking, Visitor Parking, Guest Suite, Party Room, Sauna
Interior
- HeatingBaseboard, Natural Gas
- CoolingCentral Air
- # of Stories26
- FlooringCarpet, Ceramic Tile, Cork
Goods Included
Granite Counters, No Animal Home, No Smoking Home, Open Floorplan, Storage
Appliances
Dishwasher, Dryer, Electric Stove, Microwave Hood Fan, Refrigerator, Washer
Exterior
- Exterior FeaturesNone
- ConstructionBrick, Concrete, Metal Siding
- Front ExposureSE
Additional Information
- ZoningDC (pre 1P2007)
Room Dimensions
- Dining Room9`3 x 12`2
- Kitchen7`11 x 12`7
- Living Room8`11 x 12`2
- Master Bedroom9`11 x 9`11
Listing Details
- OfficeRE/MAX First
RE/MAX First.
MLS listings provided by Pillar 9™. Information Deemed Reliable But Not Guaranteed. The information provided by this website is for the personal, non-commercial use of consumers and may not be used for any purpose other than to identify prospective properties consumers may be interested in purchasing.
Listing information last updated on May 6th, 2024 at 4:45pm MDT.




















































