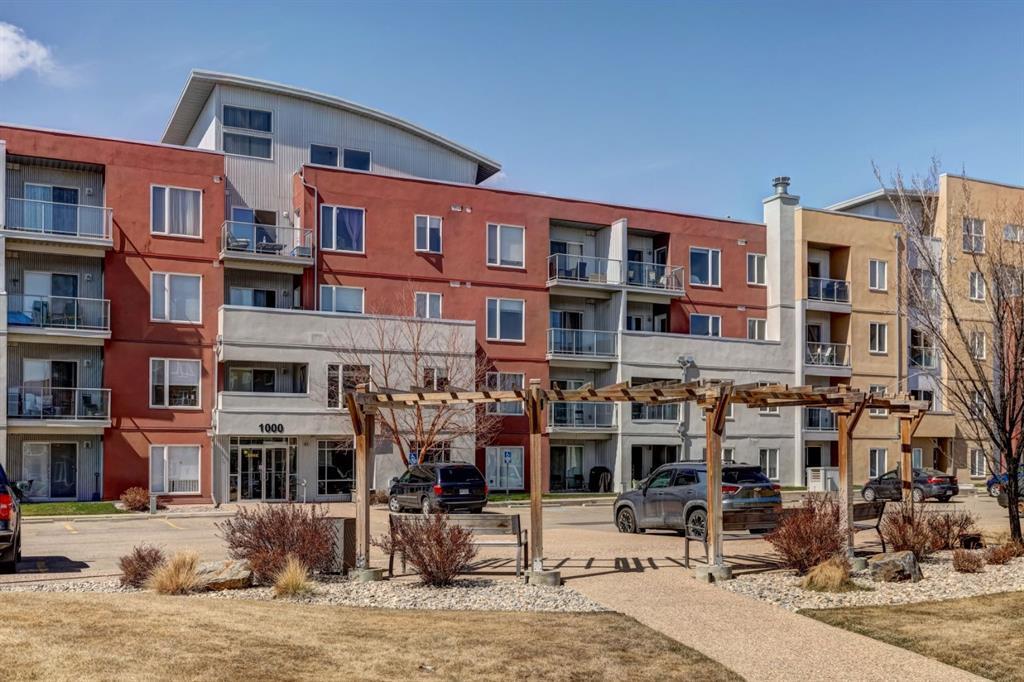- 2 Beds
- 2 Baths
- 831 Sqft
- .02 Acres
1116, 604 East Lake Boulevard Northeast
HOME SWEET HOME! Bask in contemporary, maintenance free living situated in desirable East Lake in Airdrie steps from Genesis Place Recreation Centre and East Lake Pond with its many walking paths and playgrounds. This stunning, UPDATED main floor condo offers 2 bedrooms plus a den, 2 bathrooms, 831 SQFT of stylish, wonderfully maintained living space, in-suite laundry and a PARKING STALL (#224). Heading inside you will instantly notice the luxury vinyl plank flooring and the seamless, bright open concept layout. The gourmet kitchen boasts an island with a raised eating bar with UPDATED QUARTZ COUNTERS and ample cabinet space. Next to the kitchen is a formal dining area with a spacious living room flooded in natural sunlight. Completing the unit is the magnificent master retreat with a large walk-through closet and lavish 4 piece ensuite bathroom and SLIDING DOORS to the generous patio where you can enjoy your peaceful green space, 2nd generous sized bedroom, a den, 4 piece bathroom and in-suite laundry closet with additional storage space. Additional standout features include blackout blinds throughout along with UV reflected film on all windows, a private patio with access to a green space in a PET FRIENDLY complex (with board approval), 1 parking stall and visitor parking. Ideally located close to all major amenities including the Genesis Recreation Centre with swim pools, gyms, racquet courts and more, the legacy loop walking trails around East Lake Pond, schools, restaurants, shopping, public transit and much more. Don’t miss out on this desirable opportunity for home buyers and investors alike. MUST SEE! Book your private viewing today!
Essential Information
- MLS® #A2125104
- Price$270,000
- Bedrooms2
- Bathrooms2
- Full Baths2
- Square Footage831
- Lot SQFT839
- Year Built2008
- TypeResidential
- Sub-TypeApartment
- StyleLow-Rise(1-4)
- StatusActive
- Condo Fee482
- Condo NameEdge
Condo Fee Includes
Common Area Maintenance, Gas, Heat, Insurance, Maintenance Grounds, Professional Management, Reserve Fund Contributions, Sewer, Trash, Water
Community Information
- SubdivisionEast Lake Industrial
- CityAirdrie
- ProvinceAlberta
- Postal CodeT4A 0G5
Address
1116, 604 East Lake Boulevard Northeast
Amenities
- AmenitiesElevator(s), Visitor Parking
- Parking Spaces1
- ParkingOutside, Stall
Interior
- HeatingBaseboard, Natural Gas
- CoolingNone
- # of Stories4
- FlooringVinyl Plank
Goods Included
Breakfast Bar, Ceiling Fan(s), Kitchen Island, No Animal Home, No Smoking Home, Open Floorplan, Quartz Counters, Storage
Appliances
Dishwasher, Dryer, Range Hood, Refrigerator, Stove(s), Washer, Window Coverings
Exterior
- Exterior FeaturesOther
- RoofRubber
- FoundationPoured Concrete
- Front ExposureE
Lot Description
Back Yard, City Lot, Low Maintenance Landscape, Landscaped, Treed, Views
Construction
Metal Siding, Stucco, Wood Frame
Site Influence
Back Yard, City Lot, Low Maintenance Landscape, Landscaped, Treed, Views
Additional Information
- ZoningDC-29
Room Dimensions
- Den9`4 x 6`6
- Kitchen9`0 x 7`0
- Living Room14`3 x 25`9
- Master Bedroom9`9 x 11`5
- Bedroom 28`10 x 12`7
Listing Details
- OfficeCentury 21 Bamber Realty LTD.
Century 21 Bamber Realty LTD..
MLS listings provided by Pillar 9™. Information Deemed Reliable But Not Guaranteed. The information provided by this website is for the personal, non-commercial use of consumers and may not be used for any purpose other than to identify prospective properties consumers may be interested in purchasing.
Listing information last updated on May 4th, 2024 at 3:00am MDT.



































