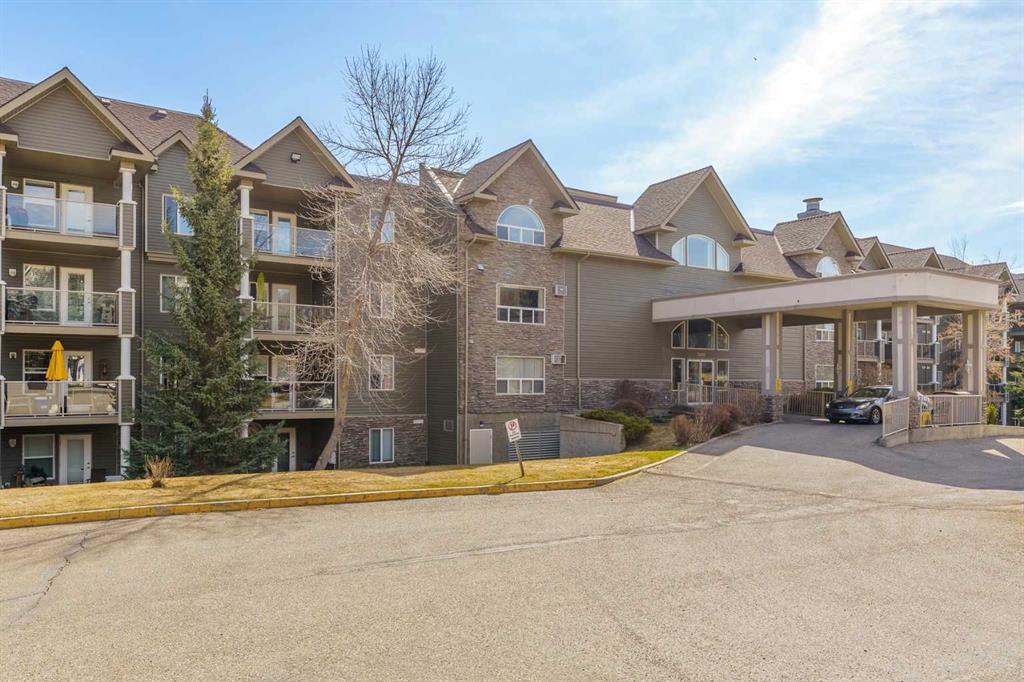- 2 Beds
- 2 Baths
- 808 Sqft
- 10 DOM
3425, 3000 Millrise Point Southwest
Welcome to this SOUGHT AFTER LEGACY ESTATES, 60+ BUILDING. THIS UNIT IS LARGE, BRIGHT AND WELL MAINTAINED, includes 2 bedrooms and 2 baths!! ENJOY A SUNNY AFTERNOON ON YOUR WEST FACING BALCONY with family and friends. This EXCELLENT FACILITY offers a pleasant social life and! A TON OF ACTIVITIES AND EXTRAS, including A BISTRO, LIBRARY, GYM, CRAFT ROOM, GAMES ROOM, HAIR SALON, SHUFFLEBOARD, A STUNNING ROOTOP PATIO, HAIR SALON and a Fireplace on each floor in the common are. There is a Guest Suite for visiting family members as well as visitor parking near the front door. **There is a mandatory meal plan of $75/month with great chef cooked meals, offered in a huge dining room 5 days/week.** Close to Fish Creek Provincial Park, Shopping at Millrise Station - which includes Sobeys and Shoppers Drug Mart, and walking distance to Fish Creek LRT Station and other transit. Newer carpet, newer laminate, and your own washer and dryer! Make Legacy Estates your new home and enjoy all of the extras that are included! Book today! This won’t last long!!!
Essential Information
- MLS® #A2125095
- Price$309,900
- Bedrooms2
- Bathrooms2
- Full Baths2
- Square Footage808
- Year Built2001
- TypeResidential
- Sub-TypeApartment
- StyleLow-Rise(1-4)
- StatusActive
- Condo Fee536
- Condo NameLegacy Estates in Millrise
Condo Fee Includes
Common Area Maintenance, Electricity, Heat, Insurance, Professional Management, Sewer, Snow Removal, Water
Community Information
- SubdivisionMillrise
- CityCalgary
- ProvinceAlberta
- Postal CodeT2Y 3W4
Address
3425, 3000 Millrise Point Southwest
Amenities
- ParkingNone
Amenities
Fitness Center, Party Room, Recreation Room, Visitor Parking, Guest Suite
Interior
- Goods IncludedSee Remarks
- HeatingBaseboard, Natural Gas
- CoolingNone
- # of Stories4
- FlooringCarpet, Laminate, Linoleum
Appliances
Dishwasher, Dryer, Refrigerator, Stove(s), Washer
Exterior
- Exterior FeaturesBalcony
- RoofAsphalt Shingle
- Front ExposureW
Construction
Stone, Vinyl Siding, Wood Frame
Additional Information
- ZoningM-C2 d118
Room Dimensions
- Dining Room8`7 x 6`3
- Kitchen9`6 x 8`6
- Living Room12`0 x 10`9
- Master Bedroom11`4 x 9`5
- Bedroom 211`0 x 10`6
Listing Details
- OfficeRE/MAX First
RE/MAX First.
MLS listings provided by Pillar 9™. Information Deemed Reliable But Not Guaranteed. The information provided by this website is for the personal, non-commercial use of consumers and may not be used for any purpose other than to identify prospective properties consumers may be interested in purchasing.
Listing information last updated on May 4th, 2024 at 8:00am MDT.
































