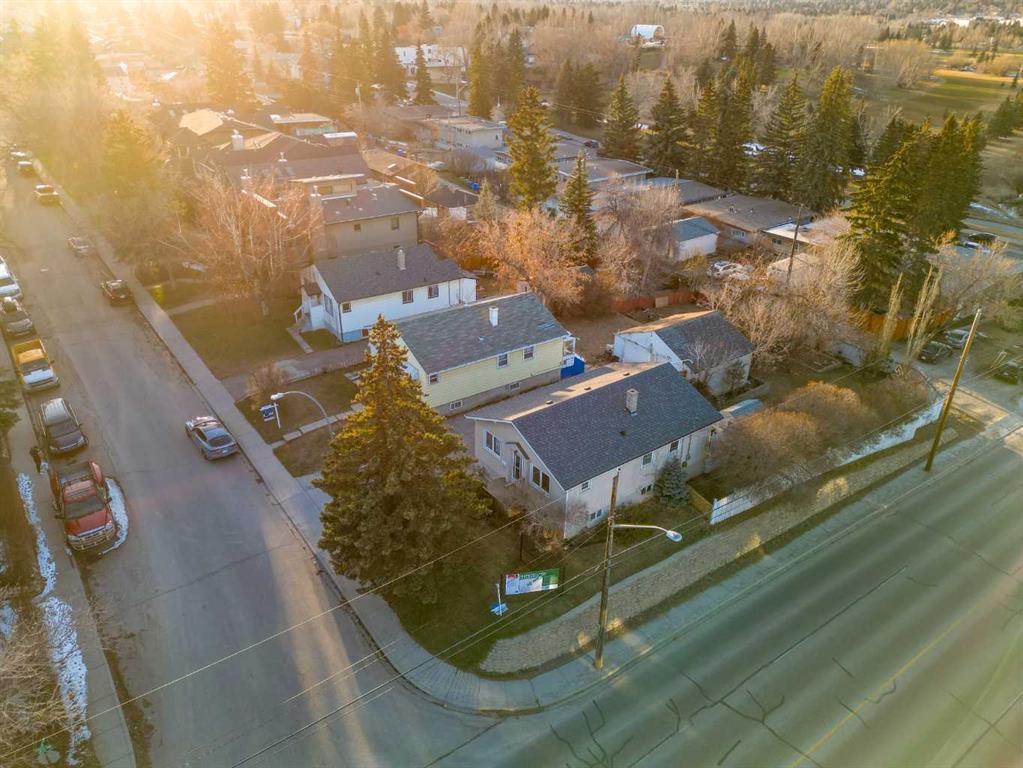- 2 Beds
- 2 Baths
- 936 Sqft
- .15 Acres
1504 23 Avenue Northwest
Calling all builders and investors! Here's an unparalleled opportunity to acquire a prime corner land assembly. The biggest assembly to hit the market in the heart of Capitol Hill, Calgary. Situated on generous lots measuring 43.4 x 145 ft or 131x145 just under 19,000 sq ft of buildable space presenting a canvas brimming with potential. Capitalizing on the vast possibilities for redevelopment, this property offers endless avenues for investment success. These lots have already been submitted for re zoning designation to HGO, proposing 13 townhomes with 13 legal basement suites. Investors seize the chance to capitalize on the burgeoning demand for residential development in this coveted area. With its central location, proximity to amenities, and the promise of significant returns, this property beckons those with a vision for innovation and growth. Don't miss out on this rare opportunity to shape the future of Capitol Hill. Contact us today to explore the endless possibilities that await with this remarkable property.
Essential Information
- MLS® #A2125091
- Price$925,000
- Bedrooms2
- Bathrooms2
- Full Baths2
- Square Footage936
- Lot SQFT6,339
- Year Built1950
- TypeResidential
- Sub-TypeDetached
- StyleBungalow
- StatusActive
Community Information
- Address1504 23 Avenue Northwest
- SubdivisionCapitol Hill
- CityCalgary
- ProvinceAlberta
- Postal CodeT2M1V1
Amenities
- Parking Spaces5
- ParkingSingle Garage Detached
- # of Garages1
Interior
- Goods IncludedHigh Ceilings
- HeatingForced Air
- CoolingNone
- Has BasementYes
- Basement DevelopmentPartial, Partially Finished
- Basement TypePartial, Partially Finished
- FlooringHardwood, Linoleum
Appliances
Dishwasher, Dryer, Microwave, Refrigerator
Exterior
- Exterior FeaturesNone
- Lot DescriptionCorner Lot
- RoofAsphalt Shingle
- ConstructionStucco, Wood Frame
- FoundationPoured Concrete
- Front ExposureS
- Frontage Metres13.38M 43`11"
- Site InfluenceCorner Lot
Additional Information
- ZoningR-C2
Room Dimensions
- Kitchen36`5 x 30`2
- Living Room45`7 x 43`0
- Master Bedroom43`0 x 29`10
- Bedroom 236`9 x 34`9
Listing Details
- OfficeRE/MAX Real Estate (Central)
RE/MAX Real Estate (Central).
MLS listings provided by Pillar 9™. Information Deemed Reliable But Not Guaranteed. The information provided by this website is for the personal, non-commercial use of consumers and may not be used for any purpose other than to identify prospective properties consumers may be interested in purchasing.
Listing information last updated on May 3rd, 2024 at 4:45pm MDT.
































