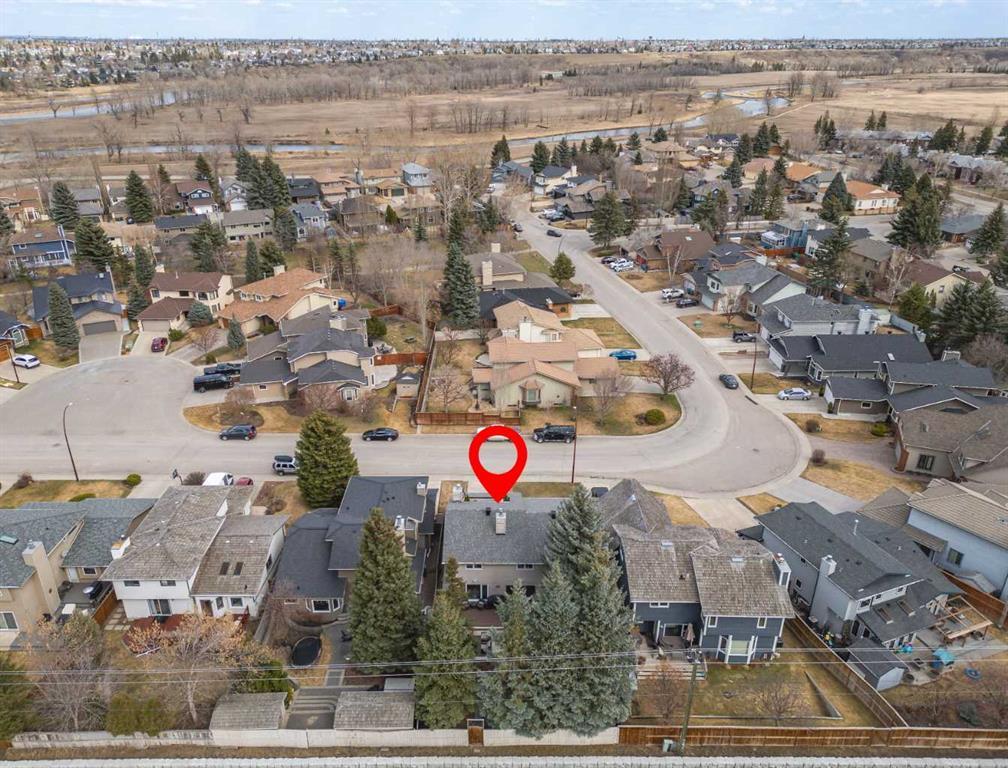- 4 Beds
- 3½ Baths
- 2,161 Sqft
- .13 Acres
1048 Deer River Circle Southeast
DEER RIVER ESTATES | BACKS GREEN BELT | WEST BACK YARD | STEPS TO FISH CREEK | This tastefully renovated 2-storey home with 3,150 sq ft of living space, epitomizes luxury living. The main floor boasts a large office, a half bath, an updated kitchen, showcasing stone countertops, stainless steel appliances, a gas stove, and a fridge with an ice and water dispenser. Entertainment takes center stage in the living room, where the gas fireplace creates a cozy ambiance, complemented by a games area featuring a bar with a live wood edge countertop, perfect for family gatherings and hosting guests. A fully equipped second kitchen on the main floor provides a rare opportunity for large family gatherings, multi-generational living or sharing your living space with others. On the upper level you will enjoy a primary retreat boasting massive his and hers walk-in closets and a spa-like ensuite with heated floors, a soaker tub, double sinks, and a tiled walk-in shower with glass doors. Also, on the upper level, you will find a large second bedroom, laundry, a renovated bathroom with heated floors and a bonus room with access to a large balcony for a secondary outdoor oasis. The fully finished basement finishes off this home nicely with two large bedrooms, a modern five-piece bathroom, a spacious rec area with a wet bar, and second laundry hookups. Other notable upgrades are the 8’ garage door, exterior and interior surround sound and a recently landscaped front yard. This meticulously maintained residence ensures peace of mind with the removal of all poly-b plumbing and recent updates include new roof shingles in 2022, new A/C in 2023, a new furnace motor in 2023, and a new hot water tank control panel in 2024. The private west-facing backyard offers a tranquil retreat with an expansive composite deck and a large patio. Backing onto a green belt/off-leash park and just steps to Fish Creek Park, you will appreciate the unparalleled access to outdoor recreation and natural beauty. Designed with versatility in mind, this home boasts two laundry areas and a second full kitchen, ideal for multi-generational living, large gatherings or accommodating shared living. Located in Deer River Estates, this home offers the perfect balance of suburban tranquillity and urban convenience. With an array of shops, restaurants, and amenities nearby, as well as elementary and junior high schools within close proximity, this is a place where you can truly live, work, and play.
Essential Information
- MLS® #A2125079
- Price$799,900
- Bedrooms4
- Bathrooms3.5
- Full Baths3
- Half Baths1
- Square Footage2,161
- Lot SQFT5,672
- Year Built1987
- TypeResidential
- Sub-TypeDetached
- Style2 Storey
- StatusActive
Community Information
- SubdivisionDeer Run
- CityCalgary
- ProvinceAlberta
- Postal CodeT2J 6Y9
Address
1048 Deer River Circle Southeast
Amenities
- Parking Spaces4
- ParkingDouble Garage Attached
- # of Garages2
Interior
- HeatingForced Air, Natural Gas
- CoolingCentral Air
- Has BasementYes
- FireplaceYes
- # of Fireplaces1
- FireplacesGas, Living Room, Stone
- Basement DevelopmentFinished, Full
- Basement TypeFinished, Full
- FlooringCarpet, Ceramic Tile, Laminate
Goods Included
Bar, Ceiling Fan(s), Granite Counters, Walk-In Closet(s)
Appliances
Built-In Oven, Dishwasher, Dryer, Electric Cooktop, Gas Stove, Washer, Window Coverings
Exterior
- Exterior FeaturesBalcony, Private Yard
- RoofAsphalt Shingle
- ConstructionWood Siding
- FoundationWood
- Front ExposureE
- Frontage Metres14.65M 48`1"
Lot Description
Back Yard, Backs on to Park/Green Space, No Neighbours Behind, Landscaped, Private, Rectangular Lot
Site Influence
Back Yard, Backs on to Park/Green Space, No Neighbours Behind, Landscaped, Private, Rectangular Lot
Additional Information
- ZoningR-C1
Room Dimensions
- Dining Room10`0 x 12`5
- Family Room15`4 x 11`11
- Kitchen11`11 x 11`1
- Living Room14`11 x 18`5
- Master Bedroom17`0 x 16`7
- Bedroom 214`9 x 12`7
- Bedroom 312`1 x 12`3
- Bedroom 417`1 x 10`4
- Other Room 19`1 x 5`8
Listing Details
- OfficeRE/MAX First
RE/MAX First.
MLS listings provided by Pillar 9™. Information Deemed Reliable But Not Guaranteed. The information provided by this website is for the personal, non-commercial use of consumers and may not be used for any purpose other than to identify prospective properties consumers may be interested in purchasing.
Listing information last updated on May 4th, 2024 at 8:45am MDT.





















































