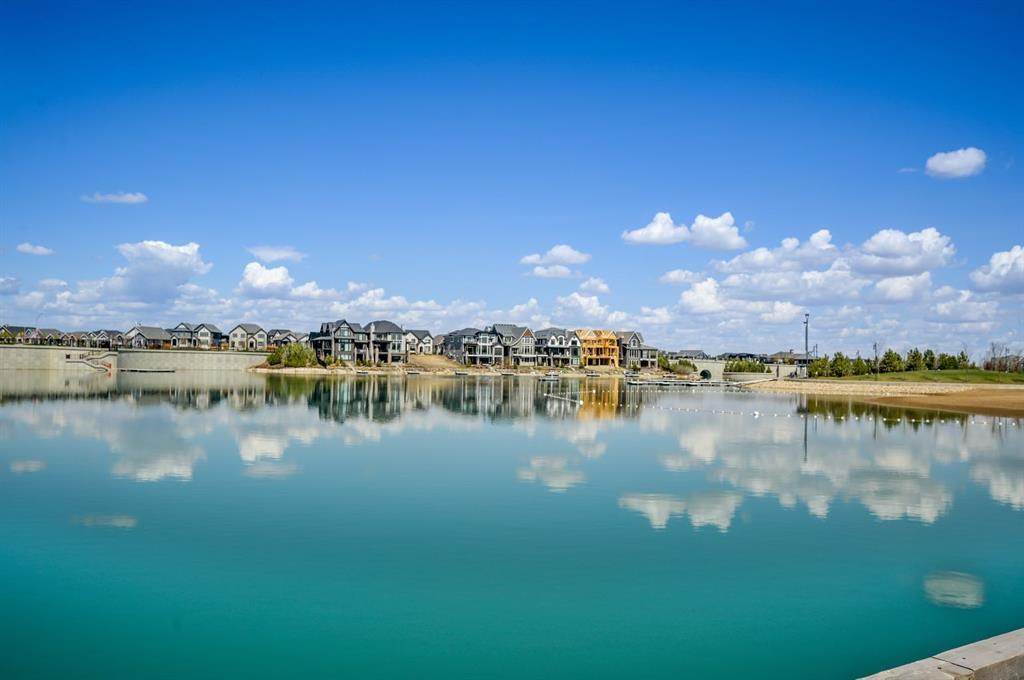- 3 Beds
- 2½ Baths
- 1,586 Sqft
- .08 Acres
208 Mahogany Grove Southeast
**OPEN HOUSES May 4 & 5th from 12-3pm**Step into the splendor of this captivating 3 bedroom, 2.5 bathroom residence nestled within the esteemed enclave of Mahogany, a stone's throw from the picturesque west lake access (9 min walk to the lake access) and neighboring esteemed public and catholic elementary schools. Not to mention this home is not backing onto Stoney Trail. Upon entry, be embraced by the airy expanse of the living room, bathed in natural light cascading through expansive south-facing windows, accentuating the allure of the gas fireplace—a haven for intimate gatherings on brisk evenings. Delight in the convenience of the main floor den/office, discreetly situated at the base of the staircase. The heart of culinary creativity, the kitchen, beckons with its quartz countertops, stainless steel appliances including a gas stove, and contemporary light fixtures, all framed by generous windows offering serene backyard vistas. Adjacent, the dining area radiates warmth and hospitality, its lofty ceilings creating an inviting ambiance for family meals and entertaining soirées. Ascend to the upper level to discover the tranquil sanctuary of the primary bedroom, boasting ample south-facing windows, a walk-in closet, and a luxurious ensuite bathroom. Two additional bedrooms, another full bathroom, and an upper-floor laundry room complete the upper level, offering abundant space for repose and rejuvenation. The basement presents boundless opportunities for future expansion or entertainment, with its spacious layout. Imagine the addition of a fourth bedroom, a full bathroom, and a recreational haven, all under the assurance of a radon mitigation system with an 8-year transferrable warranty, ensuring the utmost safety (reading below 23 Bq/m3). Indulge in the comforts of central air conditioning, backed by a two-year warranty, promising year-round climate control. Embrace the vibrant Mahogany community, with 84 acres of freshwater lake and beachfront at your disposal for summer delights such as swimming, canoeing, and kayaking, while winter ushers in a picturesque skating rink. For outdoor enthusiasts, nature reserves, bike paths, walking trails, parks, playgrounds, and an adult fitness park await exploration year-round. Conveniently positioned mere minutes from the South Health Campus, shopping centers, and major thoroughfares, this home epitomizes the perfect fusion of tranquility and accessibility. Rounding out the appeal, a double detached garage stands ready to accommodate vehicles and storage needs complimented by a maintenance free backyard space with a large deck space and firepit perfect for summer nights. Call today to book your private showing as this home is priced to sell.
Essential Information
- MLS® #A2125034
- Price$624,900
- Bedrooms3
- Bathrooms2.5
- Full Baths2
- Half Baths1
- Square Footage1,586
- Lot SQFT3,272
- Year Built2013
- TypeResidential
- Sub-TypeDetached
- Style2 Storey
- StatusActive
Community Information
- Address208 Mahogany Grove Southeast
- SubdivisionMahogany
- CityCalgary
- ProvinceAlberta
- Postal CodeT3M 1W8
Amenities
- AmenitiesNone
- Parking Spaces2
- # of Garages2
Parking
Alley Access, Double Garage Detached, Enclosed, Garage Door Opener, Garage Faces Rear
Interior
- HeatingForced Air, Natural Gas
- CoolingCentral Air
- Has BasementYes
- FireplaceYes
- # of Fireplaces1
- FireplacesGas, Mantle, Family Room
- Basement DevelopmentFull, Unfinished
- Basement TypeFull, Unfinished
- FlooringCarpet, Ceramic Tile, Hardwood
Goods Included
Chandelier, No Animal Home, No Smoking Home, Quartz Counters, Storage, Vinyl Windows, Walk-In Closet(s)
Appliances
Central Air Conditioner, Dishwasher, Dryer, Garage Control(s), Gas Stove, Microwave Hood Fan, Refrigerator, Washer, Window Coverings
Exterior
- Exterior FeaturesBBQ gas line, None
- RoofAsphalt Shingle
- ConstructionStucco, Wood Frame
- FoundationPoured Concrete
- Front ExposureS
- Frontage Metres8.55M 28`1"
Lot Description
Back Lane, Back Yard, Low Maintenance Landscape, See Remarks, Level
Site Influence
Back Lane, Back Yard, Low Maintenance Landscape, See Remarks, Level
Additional Information
- ZoningR-1N
- HOA Fees530
- HOA Fees Freq.ANN
Room Dimensions
- Den8`10 x 4`11
- Dining Room13`5 x 10`0
- Kitchen11`8 x 10`0
- Living Room12`11 x 11`10
- Master Bedroom12`11 x 12`7
- Bedroom 29`6 x 9`0
- Bedroom 310`9 x 9`0
Listing Details
- OfficeRE/MAX Real Estate (Central)
RE/MAX Real Estate (Central).
MLS listings provided by Pillar 9™. Information Deemed Reliable But Not Guaranteed. The information provided by this website is for the personal, non-commercial use of consumers and may not be used for any purpose other than to identify prospective properties consumers may be interested in purchasing.
Listing information last updated on May 3rd, 2024 at 9:15pm MDT.




















































