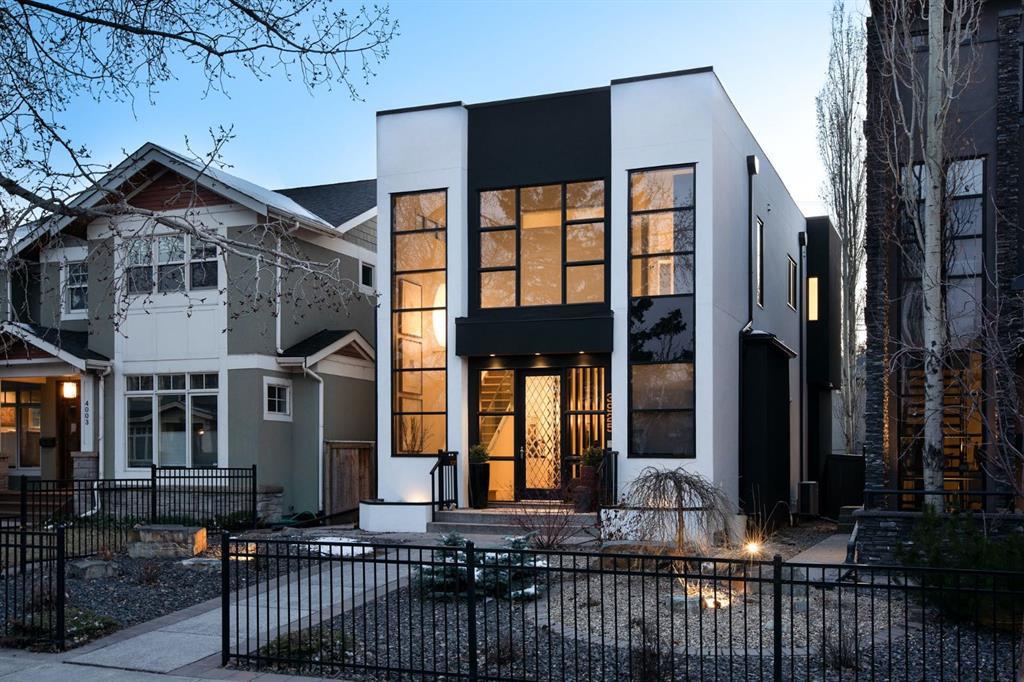- 4 Beds
- 3½ Baths
- 2,218 Sqft
- .08 Acres
3925 15a Street Southwest
This stunning renovated contemporary 2-storey luxury home has over 3,280 sq ft of total living space and sits on a full-size lot designed with exceptional & sophisticated taste that will be sure to leave a lasting impression. One of the most anticipated homes to come to market, this executive home stands out from all the rest & offers an amazing location, exceptional finishings, & beautiful exterior spaces. This home was completely overhauled, stripping the property down to a blank canvas & meticulously rebuilding it using only the finest materials available. Over $350,000 was spent in the last year on an upscale renovation, including a new kitchen & foyer, new stucco exterior, new two-ply SBS roof w/new membrane, gutters & flashing, herringbone wood & lux Godfrey Hirst carpet flooring, primary bedroom suite, adding an additional bedroom, basement upgrades & more. Upon entry, you are greeted with exceptional details of designer features, soaring vaulted foyer, 10 ft flat painted ceilings, stunning hardwood flooring, front dining room w/ a custom designer slatted wall partition, upgraded Herman Miller lighting, huge windows, bright + open contemporary living area with soothing 2-way gas fireplace, patio doors extending out onto your luxurious deck, custom lighting, gas fireplace, BBQ area & seating to enjoy a quiet night or host your guests while enjoying the wonderful quiet surrounds with access to your fully insulated heated oversized 2-car garage with epoxy floors for the car aficionado! Back inside, entertain in your show-stopper NEW kitchen with custom cabinetry, Wolf, Sub-Zero, & Miele appliances, waterfall Dekton leathered stone countertops, coffee station, large pantry, 2-piece powder room, storage closet, mudroom, and full glass rail staircase complete the main floor. The upper floor hosts a spacious master suite with soaring vaulted ceilings w/ remote shades, spacious walk-in closet with custom organizers, a luxurious spa ensuite w/oversized 10 mm glass steam shower, jetted soaker tub, modern fixtures, gorgeous vanity, in-floor heat, storage & modern tile work. Across the hall is a large second + third or office w/large walk-in closets, 5pc Jack + Jill washroom, laundry room w/custom cabinetry & great storage.The fully finished basement is an entertainer's dream space that hosts a recreation area, glass wine storage area, full bar, high-end sound system, 3pc washroom, huge guest bedroom w/ a large window, additional storage, upgraded H/E mechanical room, full control 4 smart home system, reverse osmosis water system & in-floor basement heating. Opportunity Knocks! Especially living in one of the trendiest communities of inner-city Calgary on the doorstep of Sandy Beach/River Park & some of the best eateries, lounges, pubs, Altadore cultural scene, greenery, pathways, biking & sought-after schools. Come enjoy the quiet setting, ample parking & a block from the off-leash dog park! A must-see, Call today!
Essential Information
- MLS® #A2124983
- Price$1,679,000
- Bedrooms4
- Bathrooms3.5
- Full Baths3
- Half Baths1
- Square Footage2,218
- Lot SQFT3,595
- Year Built2007
- TypeResidential
- Sub-TypeDetached
- Style2 Storey
- StatusActive
Community Information
- Address3925 15a Street Southwest
- SubdivisionAltadore
- CityCalgary
- ProvinceAlberta
- Postal CodeT2T 4C8
Amenities
- Parking Spaces2
- ParkingDouble Garage Detached
- # of Garages2
Interior
- HeatingForced Air
- CoolingCentral Air
- Has BasementYes
- FireplaceYes
- # of Fireplaces1
- FireplacesGas
- Basement DevelopmentFinished, Full
- Basement TypeFinished, Full
- FlooringCarpet, Hardwood, Tile
Goods Included
Closet Organizers, High Ceilings, Jetted Tub, Kitchen Island, Natural Woodwork, No Smoking Home, Open Floorplan, Pantry, Separate Entrance, Soaking Tub, Stone Counters, Storage, Sump Pump(s), Vaulted Ceiling(s), Walk-In Closet(s), Wired for Sound, Low Flow Plumbing Fixtures, Recessed Lighting, Smart Home, Wired for Data, WaterSense Fixture(s)
Appliances
Built-In Oven, Built-In Refrigerator, Central Air Conditioner, Dishwasher, Garage Control(s), Gas Cooktop, Microwave, Range Hood, See Remarks, Washer/Dryer, Window Coverings, Bar Fridge
Exterior
- RoofFlat Torch Membrane
- FoundationPoured Concrete
- Front ExposureE
- Frontage Metres8.84M 29`0"
Exterior Features
Balcony, BBQ gas line, Garden, Lighting, Private Entrance, Private Yard, Storage
Lot Description
Back Lane, Back Yard, City Lot, Front Yard, Lawn, Landscaped, Street Lighting, Private, Low Maintenance Landscape, Yard Lights
Construction
Concrete, Mixed, Stucco, Wood Frame
Site Influence
Back Lane, Back Yard, City Lot, Front Yard, Lawn, Landscaped, Street Lighting, Private, Low Maintenance Landscape, Yard Lights
Additional Information
- ZoningR-C2
Room Dimensions
- Dining Room17`7 x 13`10
- Kitchen19`11 x 15`4
- Living Room20`6 x 16`11
- Master Bedroom15`0 x 21`0
- Bedroom 211`8 x 13`1
- Bedroom 316`2 x 10`1
- Bedroom 418`10 x 14`9
Listing Details
- OfficeMaxWell Capital Realty
MaxWell Capital Realty.
MLS listings provided by Pillar 9™. Information Deemed Reliable But Not Guaranteed. The information provided by this website is for the personal, non-commercial use of consumers and may not be used for any purpose other than to identify prospective properties consumers may be interested in purchasing.
Listing information last updated on May 3rd, 2024 at 11:15pm MDT.





















































