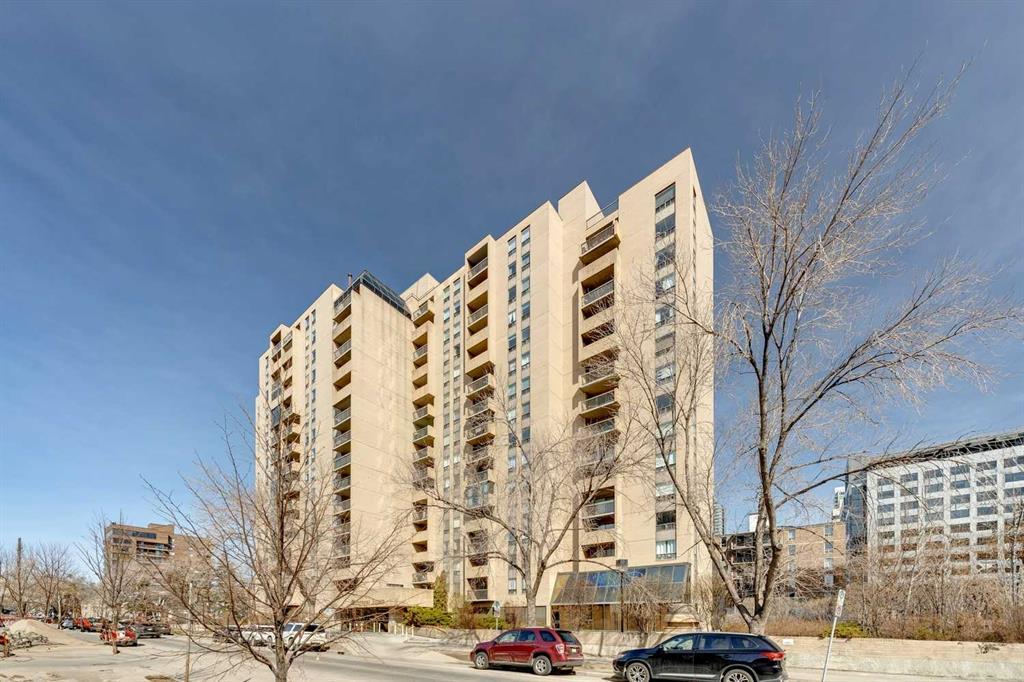- 1 Bed
- 1 Bath
- 646 Sqft
- 13 DOM
811, 924 14 Avenue Southwest
OPPORTUNITY KNOCKS at 811! Why pay rent? You could have your own 646 sqft condo in the well managed Dorchester Square. Nice and clean unit, mainly original condition, but has newer luxury vinyl plant flooring and neutral paint - upgrade and personalize to your liking. Spacious living room with adjoining dining nook, kitchen, primary bedroom, 4 pc bathroom and large storage closet which actually could accommodate a computer desk. The north exposure balcony is cool in the summer evenings and offers a gorgeous view of the downtown skyline, day and night. Dorchester Square has excellent amenities! Main floor has a fully equipped gym, women's sauna, racquet court. On the 2nd floor there is a social/games room with a billiard table and a large common laundry that is beautifully maintained. Concrete building with titled, secure, underground parking. Well managed with an on-site office and long-term manager. Many excellent long-time owners and tenants give the complex a feel of community! Pick your possession date and move right in. Great value!
Essential Information
- MLS® #A2124812
- Price$210,000
- Bedrooms1
- Bathrooms1
- Full Baths1
- Square Footage646
- Year Built1981
- TypeResidential
- Sub-TypeApartment
- StyleHigh-Rise (5+)
- StatusActive
- Condo Fee497
- Condo NameDorchester Square
Condo Fee Includes
Caretaker, Common Area Maintenance, Heat, Insurance, Parking, Professional Management, Reserve Fund Contributions, Sewer, Trash, Water
Community Information
- Address811, 924 14 Avenue Southwest
- SubdivisionBeltline
- CityCalgary
- ProvinceAlberta
- Postal CodeT2R 0N7
Amenities
- Parking Spaces1
- ParkingParkade, Titled, Underground
- # of Garages1
Amenities
Elevator(s), Fitness Center, Secured Parking, Storage, Coin Laundry, Party Room, Racquet Courts
Interior
- Goods IncludedBuilt-in Features
- CoolingNone
- # of Stories17
- FlooringVinyl Plank
Appliances
Dishwasher, Electric Stove, Range Hood, Refrigerator
Heating
Baseboard, Hot Water, Natural Gas
Exterior
- Exterior FeaturesBalcony
- ConstructionBrick, Concrete
- Front ExposureN
Additional Information
- ZoningCC-MH
Room Dimensions
- Dining Room11`6 x 6`8
- Kitchen7`2 x 6`8
- Living Room13`3 x 12`9
- Master Bedroom13`0 x 11`5
Listing Details
Office
The Home Hunters Real Estate Group Ltd.
The Home Hunters Real Estate Group Ltd..
MLS listings provided by Pillar 9™. Information Deemed Reliable But Not Guaranteed. The information provided by this website is for the personal, non-commercial use of consumers and may not be used for any purpose other than to identify prospective properties consumers may be interested in purchasing.
Listing information last updated on May 3rd, 2024 at 5:30pm MDT.





































