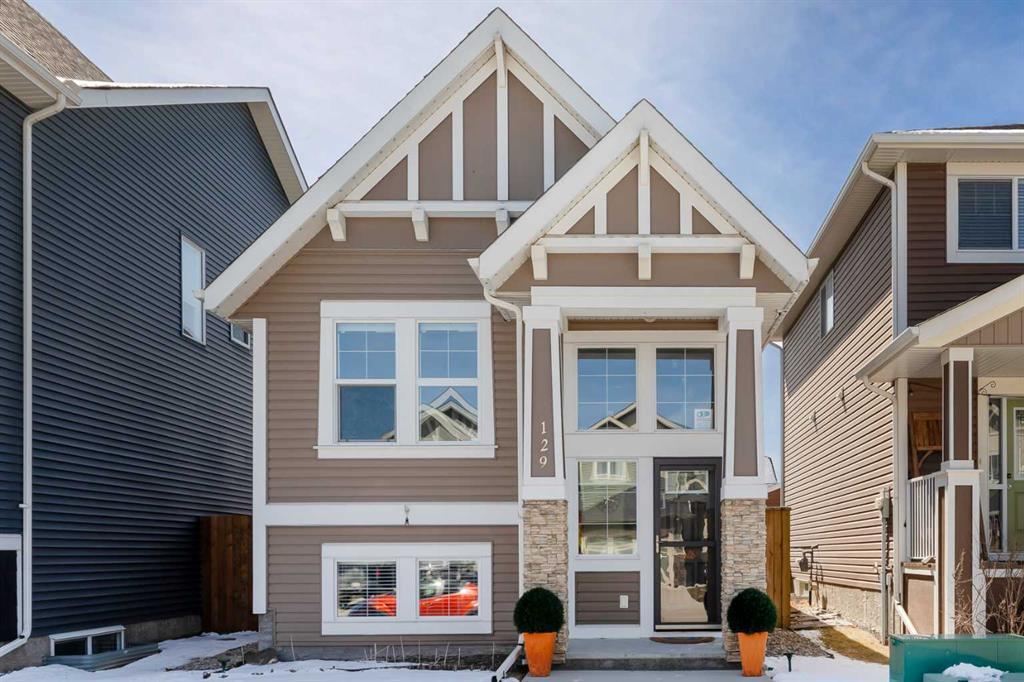- 2 Beds
- 2½ Baths
- 1,068 Sqft
- .08 Acres
129 Fireside Place
Welcome to Fireside, one of the friendliest neighbourhoods in Cochrane. This immaculately cared for home has the original owners and is ready to welcome its new family. This unique bi-level home is ideal for those who want fewer steps and easy living with everything you need on the main floor. Family time is a delight in the open-concept main floor, featuring a spacious kitchen with a generous island with ample storage. Your new kitchen includes a gas stove with convection oven, quartz counter tops, new lighting. The basement is developed but still has ability to add another bedroom or two easily with its wide open space and a 2 piece bath in place. This space has large windows and higher ceilings so it feels inviting and spacious. The washer and dryer are top load with extra large capacity. The exterior has stamped paver stones between the home and OVERSIZED garage with Gemstone lighting and low maintenance living. Home also has Air Conditioning, and all HVAC systems are inspected and maintained annually. Triple pane windows also help with those pesky utility costs. Storm doors on front and back doors. Hypedome in back yard can be negotiated into contract (13'diamter, 9'high in middle) and rated for -50 use and includes shades and lights).
Essential Information
- MLS® #A2124725
- Price$549,888
- Bedrooms2
- Bathrooms2.5
- Full Baths2
- Half Baths1
- Square Footage1,068
- Lot SQFT3,444
- Year Built2014
- TypeResidential
- Sub-TypeDetached
- StyleBi-Level
- StatusActive
Community Information
- Address129 Fireside Place
- SubdivisionFireside
- CityCochrane
- ProvinceAlberta
- Postal CodeT4C 0R4
Amenities
- Parking Spaces2
- ParkingDouble Garage Detached
- # of Garages2
Amenities
Park, Playground, Community Gardens, Picnic Area
Interior
- HeatingForced Air
- CoolingCentral Air
- Has BasementYes
- Basement DevelopmentFull, Partially Finished
- Basement TypeFull, Partially Finished
- FlooringLaminate
Goods Included
Closet Organizers, Kitchen Island, No Smoking Home, Open Floorplan, Quartz Counters, Storage, Walk-In Closet(s), Tankless Hot Water
Appliances
Central Air Conditioner, Dishwasher, Gas Stove, Microwave Hood Fan, Refrigerator, Washer/Dryer, Convection Oven, Freezer
Exterior
- Exterior FeaturesLighting, Private Yard
- Lot DescriptionBack Yard
- RoofAsphalt Shingle
- FoundationPoured Concrete
- Front ExposureN
- Frontage Metres10.66M 35`0"
- Site InfluenceBack Yard
Construction
Stone, Vinyl Siding, Wood Frame
Additional Information
- ZoningR-MX
- HOA Fees50
- HOA Fees Freq.ANN
Room Dimensions
- Den11`7 x 17`6
- Dining Room11`5 x 11`8
- Kitchen11`5 x 13`10
- Living Room11`5 x 11`1
- Master Bedroom12`9 x 17`5
- Bedroom 28`10 x 10`2
Listing Details
- OfficeCentury 21 PowerRealty.ca
Century 21 PowerRealty.ca.
MLS listings provided by Pillar 9™. Information Deemed Reliable But Not Guaranteed. The information provided by this website is for the personal, non-commercial use of consumers and may not be used for any purpose other than to identify prospective properties consumers may be interested in purchasing.
Listing information last updated on May 3rd, 2024 at 5:15pm MDT.







































