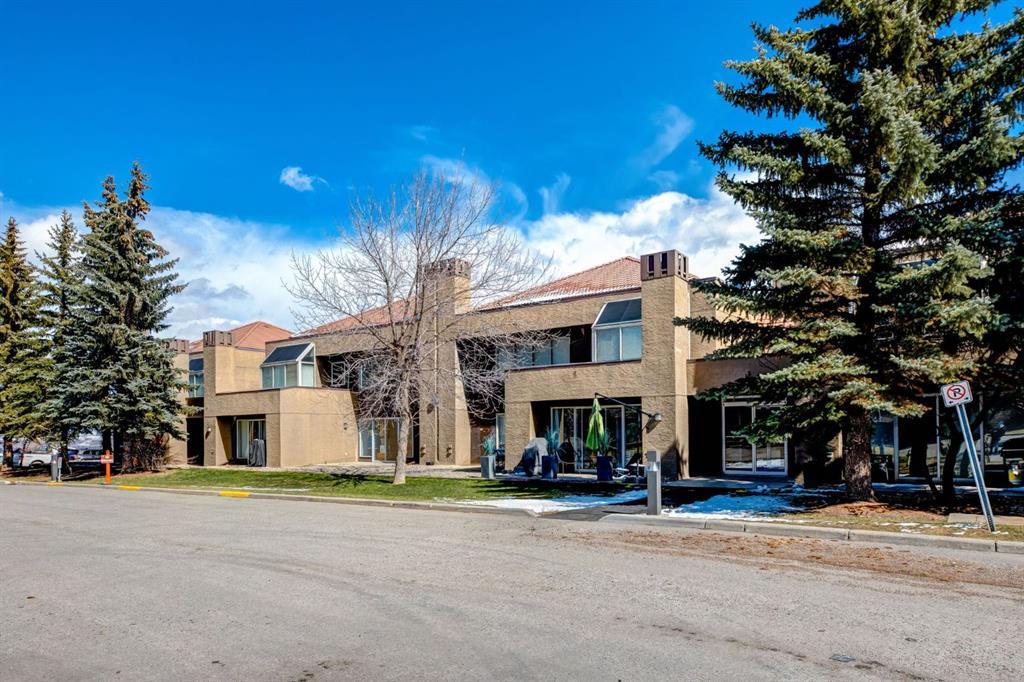- 2 Beds
- 1½ Baths
- 1,064 Sqft
- 13 DOM
7, 118 Village Heights Southwest
WELCOME HOME to THE NEWS at Broadcast Hill, an ideally located complex in SW Calgary. With Stunning views and serene gardens and pathways, this complex is one of the best!! This nicely renovated 2 bedroom unit features 2 UNDERGROUND HEATED STALLS, WIDE PLANK laminate floors, GRANITE COUNTER TOPS, stainless steel appliances, upgraded washer/dryer, WOOD BURNING FIREPLACE. There are two balconies one East facing with panoramic views of the tip of Downtown and breathtaking sunrise views and one West facing patio, ideal for late afternoon entertaining & barbecues with friends. The unit features soaring ceilings (17'8") that bring in tons of natural light and boasts an open concept. The 2nd floor is nicely appointed with Downtown views from both bedrooms and a large main bath with tons of storage. The recreational facilities are spectacular...INDOOR POOL, TENNIS COURTS, WORKOUT AREA. The grounds boast walking paths and waterfalls...the perfect place to take a break!
Essential Information
- MLS® #A2124665
- Price$345,000
- Bedrooms2
- Bathrooms1.5
- Full Baths1
- Half Baths1
- Square Footage1,064
- Year Built1988
- TypeResidential
- Sub-TypeApartment
- StyleApartment
- StatusActive
- Condo Fee652
- Condo NameThe News
Condo Fee Includes
Amenities of HOA/Condo, Heat, Water
Community Information
- SubdivisionPatterson
- CityCalgary
- ProvinceAlberta
- Postal CodeT3H2L2
Address
7, 118 Village Heights Southwest
Amenities
- Parking Spaces2
- ParkingParkade
- Has PoolYes
Amenities
Fitness Center, Parking, Recreation Facilities, Visitor Parking, Indoor Pool
Interior
- HeatingHot Water, Natural Gas
- CoolingNone
- FireplaceYes
- # of Fireplaces1
- FireplacesMantle, Tile, Wood Burning
- # of Stories4
- FlooringLaminate
Goods Included
Granite Counters, No Animal Home, No Smoking Home, Recreation Facilities
Appliances
Dishwasher, Electric Stove, Microwave Hood Fan, Refrigerator, Washer/Dryer
Exterior
- Exterior FeaturesPlayground, Tennis Court(s)
- ConstructionStucco, Wood Frame
- Front ExposureW
Additional Information
- ZoningM-C1 d37
Room Dimensions
- Dining Room9`6 x 8`8
- Kitchen10`1 x 8`10
- Living Room19`8 x 12`10
- Master Bedroom11`0 x 9`5
- Bedroom 211`10 x 9`5
Listing Details
- OfficeeXp Realty
eXp Realty.
MLS listings provided by Pillar 9™. Information Deemed Reliable But Not Guaranteed. The information provided by this website is for the personal, non-commercial use of consumers and may not be used for any purpose other than to identify prospective properties consumers may be interested in purchasing.
Listing information last updated on May 2nd, 2024 at 11:45pm MDT.



















































