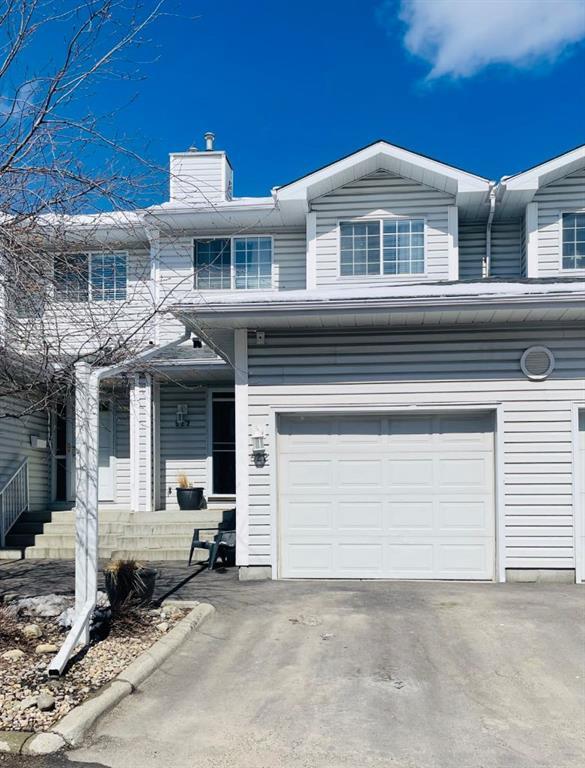- 3 Beds
- 2½ Baths
- 1,233 Sqft
- .06 Acres
522 Hawkstone Manor Northwest
Home: Welcome to your new home in “Hawkstone Manor” in Hawkwood. You will enjoy this 3-bedroom & 2 full bath with a powder room for guests on the main level. This home is almost 1,300+ sq/ft complete with an attached single garage. It is both modern & practical. As soon as you enter, you will appreciate the opening of the former closed closet design. The bright colours of each space help define each area of your new home. You will appreciate the work desk space nook, and the separate dining and living spaces on the main floor. You will love having a cozy fireplace on this level for those cold winter evenings. Large Bay windows bring in lots of sunshine throughout the day, with patio doors taking you out to a comfortable-sized back yard. Upstairs you will find a spacious master bedroom with its own 4-pce Ensuite and walk in closet. 2 other good- sized bedrooms and a full bathroom complete the layout. Close to public transportation, schools, shopping and all possible amenities, this unit is truly a great find. Book your showing in today and enjoy making this home your own. Community: Welcome to Hawkwood, located in northwest Calgary, this family oriented community is bordered by Sarcee Trail in the east, John Laurie Boulevard in the south, Nose Hill Drive in the west and Country Hills Boulevard in the north. The area was named after its original landowners, John and Joseph Hawkwood, a dairy farming family who came to Alberta from England in 1913. There is also ample green space in the area, and it is connected to the city’s pathway system. The rolling foothills of this community showcase amazing mountain views due to its sloped geography. This community includes multiple elementary schools, parks and a green belt that runs through the community making it popular for families. You're also very close to Crowfoot Crossing which features over 350 stores including: banks, grocery stores, medical offices, fitness facilities, & so much more! A hop skip and a jump to Crowfoot Trail the LRT and Stoney Trail for your morning commute downtown or your exit to the Rocky Mountains.
Essential Information
- MLS® #A2124619
- Price$439,963
- Bedrooms3
- Bathrooms2.5
- Full Baths2
- Half Baths1
- Square Footage1,233
- Lot SQFT2,712
- Year Built1992
- TypeResidential
- Sub-TypeRow/Townhouse
- Style2 Storey
- StatusActive
- Condo Fee395
- Condo NameHawkstone Manor
Condo Fee Includes
Amenities of HOA/Condo, Common Area Maintenance, Insurance, Maintenance Grounds, Parking, Professional Management, Reserve Fund Contributions, Sewer, Snow Removal, Trash, Water
Community Information
- Address522 Hawkstone Manor Northwest
- SubdivisionHawkwood
- CityCalgary
- ProvinceAlberta
- Postal CodeT3G 3X2
Amenities
- Parking Spaces2
- # of Garages1
Amenities
Clubhouse, Party Room, Racquet Courts, Snow Removal, Trash, Visitor Parking
Parking
Driveway, Front Drive, Garage Door Opener, Garage Faces Front, Insulated, Off Street, Paved, Single Garage Attached
Interior
- CoolingNone
- Has BasementYes
- FireplaceYes
- # of Fireplaces1
- FireplacesGas, Insert, Tile
- Basement DevelopmentFull, Partially Finished
- Basement TypeFull, Partially Finished
Goods Included
Laminate Counters, No Smoking Home, Storage, Vinyl Windows, Walk-In Closet(s)
Appliances
Dishwasher, Electric Stove, Garage Control(s), Microwave Hood Fan, Washer/Dryer, Window Coverings
Heating
Fireplace(s), Forced Air, Natural Gas
Flooring
Carpet, Ceramic Tile, Laminate, Linoleum
Exterior
- Exterior FeaturesPrivate Yard
- RoofAsphalt Shingle
- ConstructionVinyl Siding, Wood Frame
- FoundationPoured Concrete
- Front ExposureSW
- Frontage Metres6.07M 19`11"
Lot Description
Back Yard, Cul-De-Sac, Few Trees, Front Yard, Low Maintenance Landscape, No Neighbours Behind, Street Lighting, Sloped Down
Site Influence
Back Yard, Cul-De-Sac, Few Trees, Front Yard, Low Maintenance Landscape, No Neighbours Behind, Street Lighting, Sloped Down
Additional Information
- ZoningM-CG d44
Room Dimensions
- Dining Room8`5 x 8`0
- Kitchen8`9 x 7`8
- Living Room18`10 x 10`7
- Master Bedroom16`2 x 11`8
- Bedroom 210`3 x 9`3
- Bedroom 313`5 x 9`2
Listing Details
- OfficeReal Estate Professionals Inc.
Real Estate Professionals Inc..
MLS listings provided by Pillar 9™. Information Deemed Reliable But Not Guaranteed. The information provided by this website is for the personal, non-commercial use of consumers and may not be used for any purpose other than to identify prospective properties consumers may be interested in purchasing.
Listing information last updated on May 7th, 2024 at 1:45pm MDT.





















































