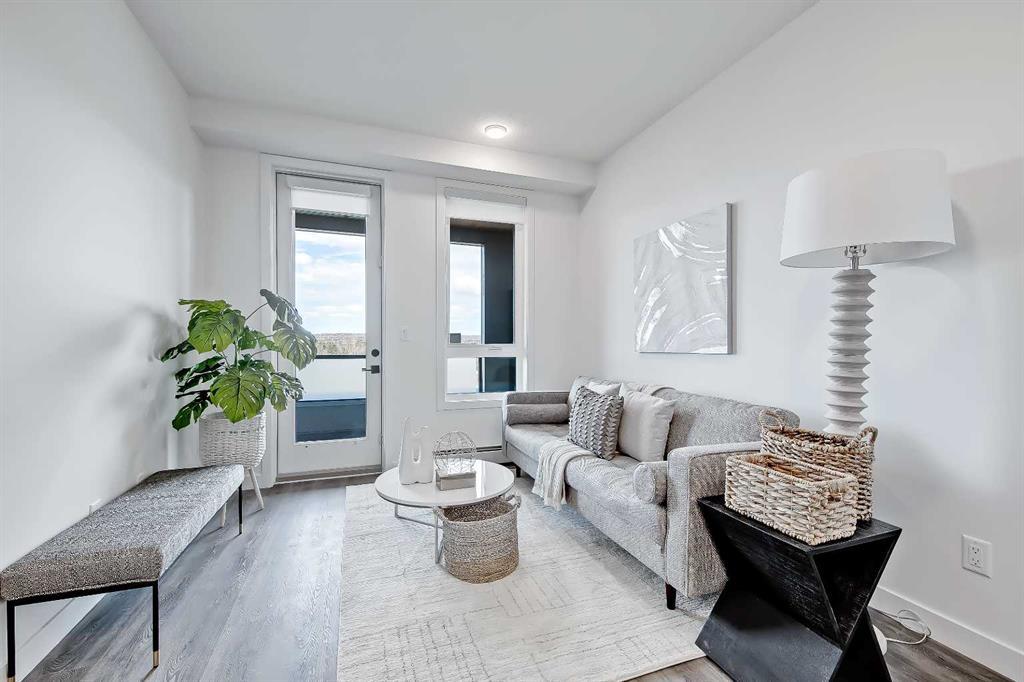- 1 Bed
- 1 Bath
- 488 Sqft
- 12 DOM
306, 3932 University Avenue Northwest
Your new home awaits in the highly walkable, beautifully designed new UNIVERSITY DISTRICT in this modern 1-BED, 1-BATH condo! Tasteful finishings and an open-concept layout make this bright and contemporary condo incredibly desirable, complete with modern luxury laminate and tile flooring. The sleek modern kitchen features ceiling-height shaker style cabinetry with open display shelves, a full-wall built-in pantry, stainless steel appliances, and a timeless full-height white tile backsplash, complimented by clean and modern fixtures. Space for a 4-person dining table allows for entertaining and weeknight meals, with views into the bright living room. The living room enjoys lots of windows for natural light and a large balcony, perfect for morning coffee or a cozy afternoon reading spot, equipped with a gas BBQ line. The primary bedroom features an oversized window and a large walk-in closet for lots of storage. The main 3-pc bathroom features the same beautiful white tile backsplash as well as the modern shaker-style cabinetry from the kitchen, with a large walk-in shower with a sliding glass door and a full-height tile surround. No condo is complete without building features and amenities, and the newly built Argyle is no different! There's in-suite laundry/storage with a stacked washer/dryer, secure bike storage, an outdoor community garden space, a parcel storage room, and an owner’s lounge area! The vibrant University District is also amenity-rich, with 30,000 sq ft of retail space at your doorstep! There are tons of shopping and restaurants, like COBS Bread, OEB Breakfast Co, Five Guys, Freshii, and Save-On Foods. Staples is across the street, and a Cineplex is even closer! Lots of fitness nearby, too, with a Lagree YYC Fitness Studio opening soon, a YYC Cycle Spin Studio and an Orangetheory Fitness for you to choose. And the commute? Couldn’t be easier! If you work at the Alberta Children’s Hospital you’re an 11-min walk away; the University is only 8-min; Market Mall is a 15-min walk northwest; and getting Downtown is a short 13-min drive down Crowchild. Live, work, and play in this newly built, highly desirable and modern condo today! Book your private viewing before it’s gone.
Essential Information
- MLS® #A2124609
- Price$355,000
- Bedrooms1
- Bathrooms1
- Full Baths1
- Square Footage488
- Year Built2024
- TypeResidential
- Sub-TypeApartment
- StyleApartment
- StatusActive
- Condo Fee245
- Condo NameZ-name Not Listed
Condo Fee Includes
Common Area Maintenance, Heat, Insurance, Professional Management, Reserve Fund Contributions, Trash, Water
Community Information
- SubdivisionUniversity District
- CityCalgary
- ProvinceAlberta
- Postal CodeT3B 6P6
Address
306, 3932 University Avenue Northwest
Amenities
- ParkingNone
Amenities
Bicycle Storage, Community Gardens
Interior
- HeatingForced Air, Natural Gas
- CoolingRough-In
- # of Stories6
- FlooringLaminate
Goods Included
Closet Organizers, Elevator, High Ceilings, Open Floorplan, Quartz Counters
Appliances
Dishwasher, Dryer, Electric Stove, Microwave, Refrigerator, Washer, Window Coverings
Exterior
- Exterior FeaturesBalcony, BBQ gas line
- RoofFlat Torch Membrane
- ConstructionBrick, Wood Frame
- Front ExposureS
Additional Information
- ZoningDC
Room Dimensions
- Dining Room13`1 x 44`3
- Kitchen18`4 x 44`3
- Living Room29`11 x 36`9
- Bedroom 231`6 x 36`5
Listing Details
- OfficeRE/MAX House of Real Estate
RE/MAX House of Real Estate.
MLS listings provided by Pillar 9™. Information Deemed Reliable But Not Guaranteed. The information provided by this website is for the personal, non-commercial use of consumers and may not be used for any purpose other than to identify prospective properties consumers may be interested in purchasing.
Listing information last updated on May 5th, 2024 at 10:45pm MDT.






































