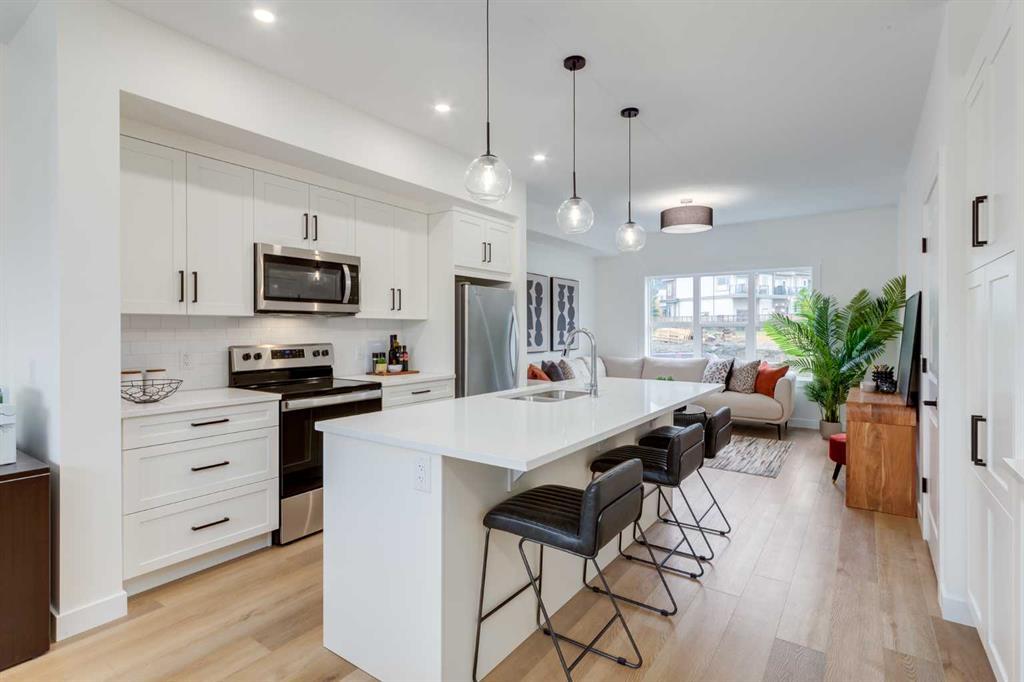- 3 Beds
- 2½ Baths
- 1,286 Sqft
- .04 Acres
1004, 525 River Heights Drive
Welcome to Freestone! Expertly crafted by award winning builder Renova Homes, These brand new townhomes are ideally located at the corner of River Heights Drive & Riviera Way, close to all of Cochrane's main amenities & provides easy access to Hwy 22 & 1A for commuters. Freestone offers large fenced yards for your kids (or dogs!) to enjoy, nearly 1300 Sq Ft of open concept living on 2 floors, with 3 bedrooms & 2 1/2 baths, plus an option to finish the basement, which adds another bedroom, full bath, & Rec Room, & close to 500 Sq Ft of additional living space! Upscale finishes include luxury vinyl plank flooring, quartz counter tops, etc! Freestone townhomes offer great value starting at only $430,150 + GST! Visit the sales center, open 2-8pm Mon-Wed, 12-5pm Sat/Sun & Holidays. Pictures are from the Show Home.
Essential Information
- MLS® #A2124573
- Price$451,658
- Bedrooms3
- Bathrooms2.5
- Full Baths2
- Half Baths1
- Square Footage1,286
- Lot SQFT1,729
- Year Built2025
- TypeResidential
- Sub-TypeRow/Townhouse
- Style2 Storey
- StatusActive
- Condo Fee287
- Condo NameZ-name Not Listed
Condo Fee Includes
Common Area Maintenance, Insurance, Professional Management, Reserve Fund Contributions, Snow Removal
Community Information
- Address1004, 525 River Heights Drive
- SubdivisionRiver Song
- CityCochrane
- ProvinceAlberta
- Postal CodeT4C0H9
Amenities
- AmenitiesSnow Removal, Visitor Parking
- Parking Spaces2
- ParkingParking Pad
Interior
- Goods IncludedKitchen Island, Open Floorplan
- HeatingForced Air
- CoolingNone
- Has BasementYes
- Basement DevelopmentFull, Unfinished
- Basement TypeFull, Unfinished
- FlooringCarpet, Tile, Vinyl Plank
Appliances
Dishwasher, Electric Stove, Microwave Hood Fan, Refrigerator, Washer/Dryer Stacked
Exterior
- Exterior FeaturesPrivate Yard
- Lot DescriptionBack Yard
- RoofAsphalt Shingle
- ConstructionVinyl Siding, Wood Frame
- FoundationPoured Concrete
- Front ExposureE
- Frontage Metres6.09M 20`0"
- Site InfluenceBack Yard
Additional Information
- ZoningR-M
Room Dimensions
- Master Bedroom10`8 x 11`4
- Bedroom 29`4 x 10`8
- Bedroom 39`4 x 9`8
Listing Details
- OfficeRoyal LePage Benchmark
Royal LePage Benchmark.
MLS listings provided by Pillar 9™. Information Deemed Reliable But Not Guaranteed. The information provided by this website is for the personal, non-commercial use of consumers and may not be used for any purpose other than to identify prospective properties consumers may be interested in purchasing.
Listing information last updated on May 3rd, 2024 at 1:15am MDT.





















