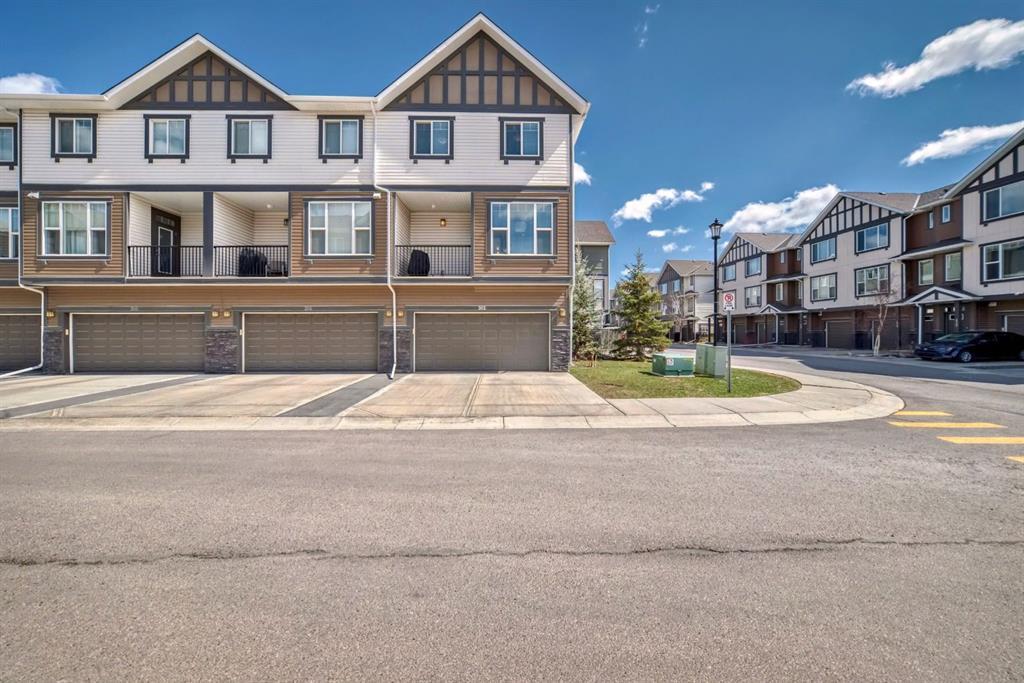- 3 Beds
- 2½ Baths
- 1,577 Sqft
- 11 DOM
202 New Brighton Walk Southeast
End Unit | Double Garage | Full Driveway | Extra Windows | Walking distance to Pond, Park, Tim Hortons, Pizza and many other amenities. Step into contemporary elegance with this stunning 3-bedroom, 2.5-bathroom townhouse that offers the perfect blend of comfort and convenience, making it the ideal place to call home. Situated as an end unit, this townhouse boasts additional windows that flood the interior with natural light, creating a bright and airy ambiance throughout. As you step inside, you're greeted by a spacious foyer boasting ample storage and a separate laundry room for added convenience. Not to be overlooked, this townhouse also features a double attached garage and a double driveway, providing ample parking space for vehicles and storage. Say goodbye to the hassle of street parking and enjoy the convenience of having your vehicles right at your doorstep. Upstairs, the second level awaits with bright, extra windows illuminating the space and lofty 9-foot ceilings adding to the sense of openness. The well-appointed kitchen features elegant white quartz countertops, floor-to-ceiling cabinetry, a pantry, and an oversized 10-foot island – perfect for entertaining friends and family. A convenient office nook adjacent to the living area provides a designated workspace, while a 2-piece guest bath adds extra functionality to the main level. Beyond the office space, you'll find an open-concept living, dining, and kitchen area that's perfect for both everyday living and entertaining guests. The spacious living room provides ample space to relax and unwind, while the adjacent dining area offers plenty of room for family meals or hosting dinner parties with friends. On the third level, you'll find three generously sized bedrooms, providing plenty of space for the whole family. The master suite is a luxurious retreat, complete with a walk-in closet and a private ensuite bathroom, offering a tranquil escape from the hustle and bustle of daily life. Two additional bedrooms and a full bathroom provide flexibility and convenience for guests or family members. With the pond, park, and school all within walking distance, you'll love the convenience of having everything you need right at your fingertips.Don't miss your chance to experience modern elegance and urban convenience in New Brighton. Schedule your private viewing today and discover the endless possibilities awaiting you in this exceptional townhouse!
Essential Information
- MLS® #A2124558
- Price$524,900
- Bedrooms3
- Bathrooms2.5
- Full Baths2
- Half Baths1
- Square Footage1,577
- Year Built2016
- TypeResidential
- Sub-TypeRow/Townhouse
- Style2 Storey
- StatusActive
- Condo Fee318
- Condo NameZ-name Not Listed
Condo Fee Includes
Common Area Maintenance, Professional Management, Reserve Fund Contributions, Snow Removal, Trash
Community Information
- SubdivisionNew Brighton
- CityCalgary
- ProvinceAlberta
- Postal CodeT2Z 1G4
Address
202 New Brighton Walk Southeast
Amenities
- Parking Spaces4
- # of Garages2
Amenities
Clubhouse, Park, Parking, Playground, Visitor Parking, Picnic Area
Parking
Concrete Driveway, Double Garage Attached, Garage Door Opener, Garage Faces Rear, Insulated
Interior
- HeatingForced Air
- CoolingNone
- Basement DevelopmentNone
- Basement TypeNone
- FlooringCarpet, Ceramic Tile, Laminate
Goods Included
Breakfast Bar, Granite Counters, Open Floorplan, Walk-In Closet(s)
Appliances
Dishwasher, Dryer, Electric Stove, Garage Control(s), Microwave Hood Fan, Refrigerator, Washer, Window Coverings
Exterior
- RoofAsphalt Shingle
- FoundationPoured Concrete
- Front ExposureE
Exterior Features
Balcony, BBQ gas line, Playground
Lot Description
Back Lane, Corner Lot, Landscaped
Construction
Concrete, Stone, Vinyl Siding, Wood Frame
Site Influence
Back Lane, Corner Lot, Landscaped
Additional Information
- ZoningM-1 d75
- HOA Fees267
- HOA Fees Freq.ANN
Room Dimensions
- Dining Room7`10 x 10`0
- Kitchen12`11 x 12`11
- Living Room13`5 x 12`0
- Master Bedroom10`10 x 13`0
- Bedroom 211`5 x 8`6
- Bedroom 39`8 x 10`2
Listing Details
Office
Diamond Realty & Associates LTD.
Diamond Realty & Associates LTD..
MLS listings provided by Pillar 9™. Information Deemed Reliable But Not Guaranteed. The information provided by this website is for the personal, non-commercial use of consumers and may not be used for any purpose other than to identify prospective properties consumers may be interested in purchasing.
Listing information last updated on May 5th, 2024 at 8:45pm MDT.































