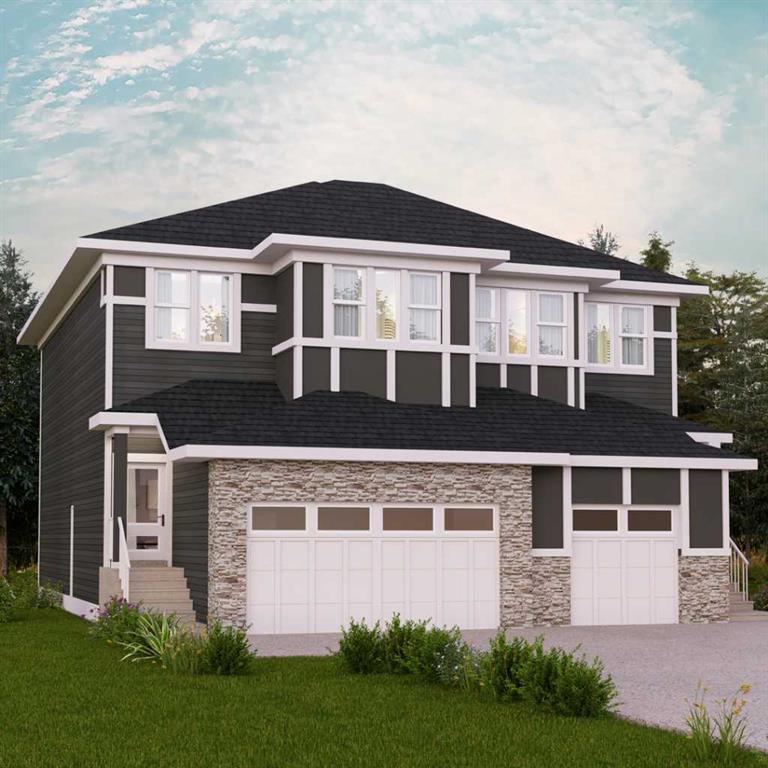- 3 Beds
- 2½ Baths
- 1,903 Sqft
- .07 Acres
3037 Key Drive Southwest
Welcome to Key Ranch, where urban living meets the tranquillity of nature! Key Ranch offers panoramic views of the sprawling prairie landscape, with the city skyline and majestic Rocky Mountains as your backdrop. Presenting The Sudbury, an exquisite half-duplex crafted by Akash Homes, designed to elevate your lifestyle. Step into the open-concept main floor, where 9' ceilings and laminate flooring create a sense of spaciousness and warmth. The stylish kitchen, adorned with quartz countertops, invites culinary creativity! Ascend to the second level and discover your personal sanctuary. A generously sized bonus room offers versatility for relaxation or entertainment. With the convenience of second-floor laundry, chores become effortless. Three well-appointed bedrooms await, each offering comfort and privacy. The primary retreat beckons with a walk-in closet and ensuite bath, providing a haven for rejuvenation and pampering. Experience the epitome of modern living in The Sudbury in Key Ranch. This home offers additional perks of an attached, oversized single garage and a separate side entry! .**PLEASE NOTE** PICTURES ARE OF SHOW HOME; ACTUAL HOME, PLANS, FIXTURES, AND FINISHES MAY VARY AND ARE SUBJECT TO AVAILABILITY /CHANGES WITHOUT NOTICE. HOME IS UNDER CONSTRUCTION.
Essential Information
- MLS® #A2124472
- Price$599,900
- Bedrooms3
- Bathrooms2.5
- Full Baths2
- Half Baths1
- Square Footage1,903
- Lot SQFT3,062
- Year Built2024
- TypeResidential
- Sub-TypeSemi Detached
- Style2 Storey, Side by Side
- StatusActive
Community Information
- Address3037 Key Drive Southwest
- SubdivisionKey Ranch
- CityAirdrie
- ProvinceAlberta
- Postal CodeT4B3N8
Amenities
- Parking Spaces2
- # of Garages1
Parking
Covered, See Remarks, Single Garage Attached
Interior
- AppliancesSee Remarks
- HeatingForced Air, Natural Gas
- CoolingNone
- Has BasementYes
- Basement DevelopmentFull, Unfinished
- Basement TypeFull, Unfinished
- FlooringCarpet, Laminate, Vinyl
Goods Included
Quartz Counters, See Remarks, Separate Entrance
Exterior
- Exterior FeaturesNone
- Lot DescriptionSee Remarks
- RoofAsphalt Shingle
- ConstructionWood Frame
- FoundationPoured Concrete
- Front ExposureE
- Frontage Metres0.30M 1`0"
- Site InfluenceSee Remarks
Additional Information
- ZoningR2
Room Dimensions
- Dining Room10`0 x 12`2
- Kitchen12`10 x 12`6
- Living Room13`2 x 12`2
- Master Bedroom11`6 x 14`3
- Bedroom 211`8 x 10`6
- Bedroom 311`2 x 10`8
Listing Details
Office
Century 21 All Stars Realty Ltd.
Century 21 All Stars Realty Ltd..
MLS listings provided by Pillar 9™. Information Deemed Reliable But Not Guaranteed. The information provided by this website is for the personal, non-commercial use of consumers and may not be used for any purpose other than to identify prospective properties consumers may be interested in purchasing.
Listing information last updated on May 5th, 2024 at 9:15am MDT.




























