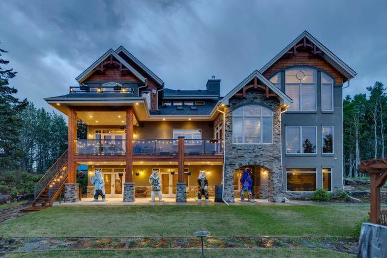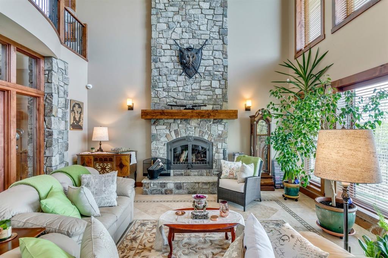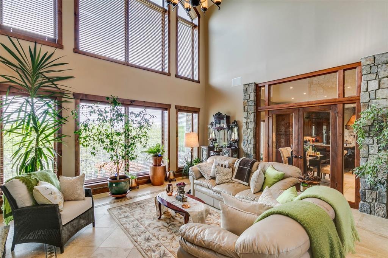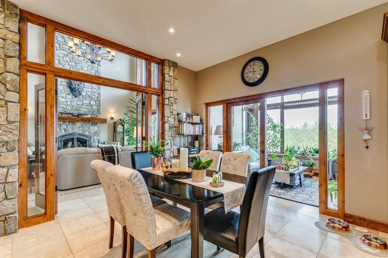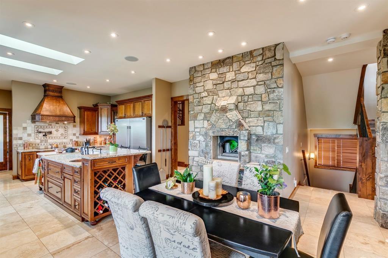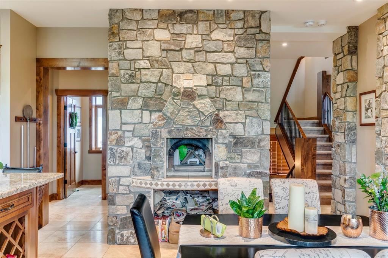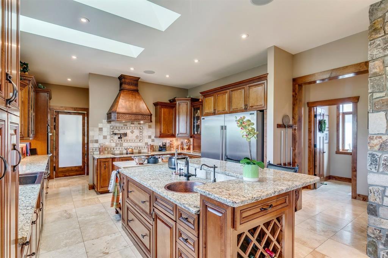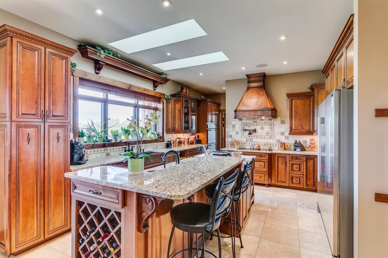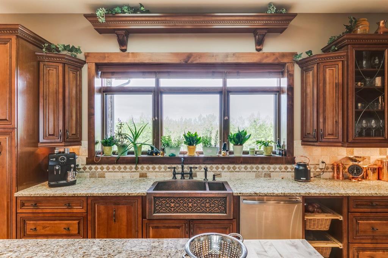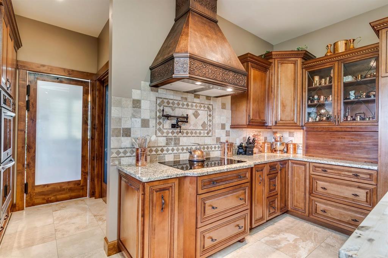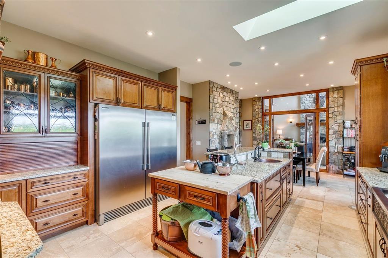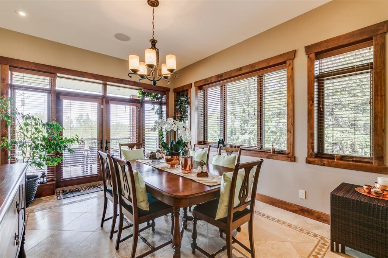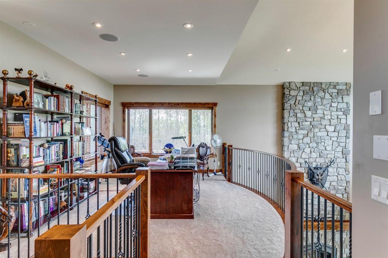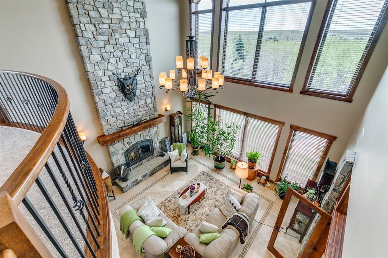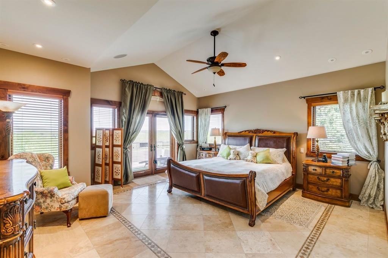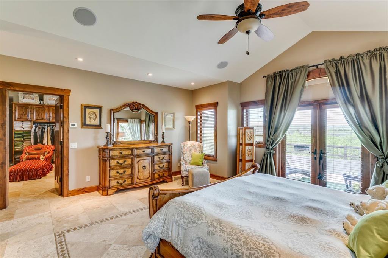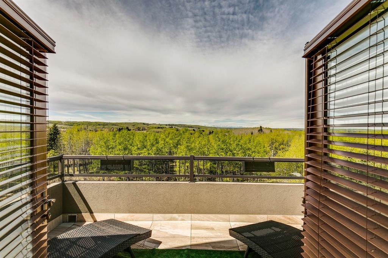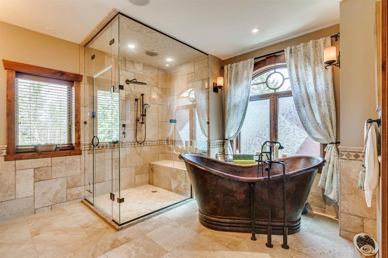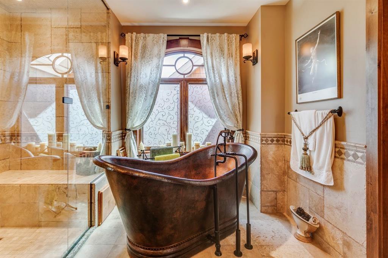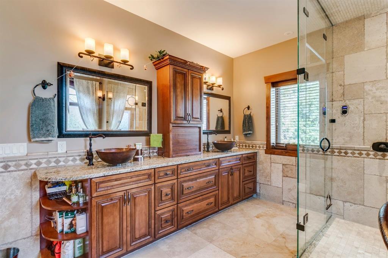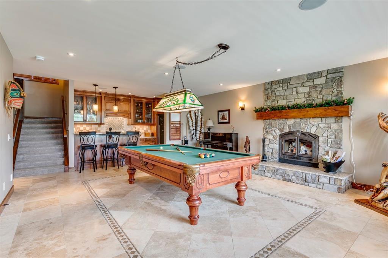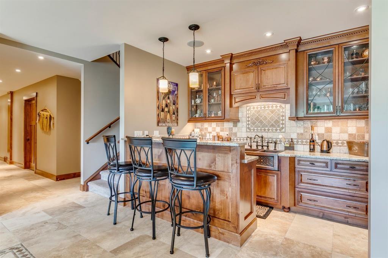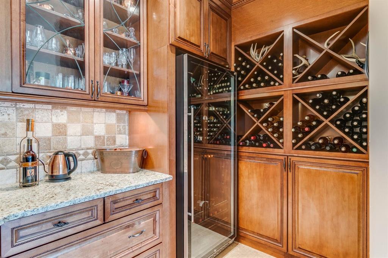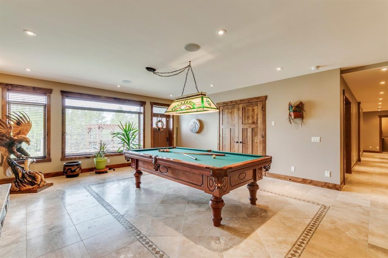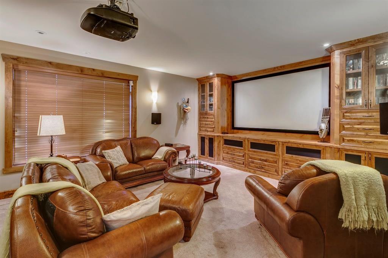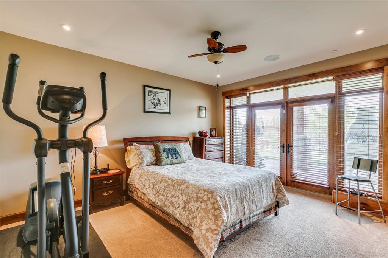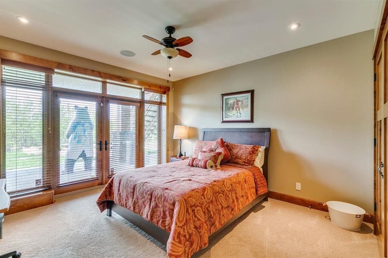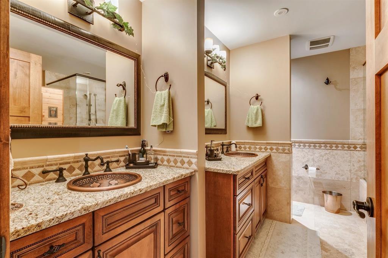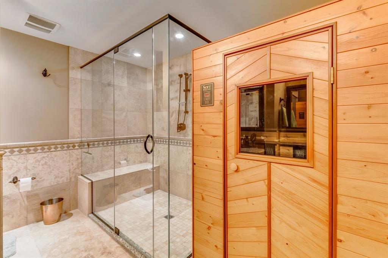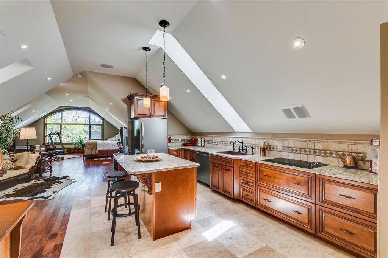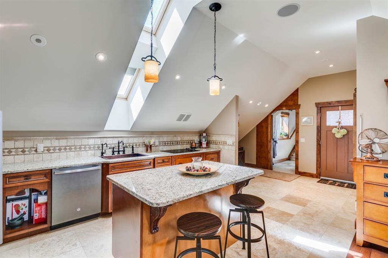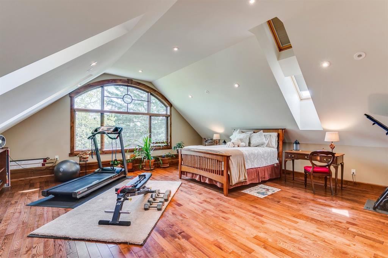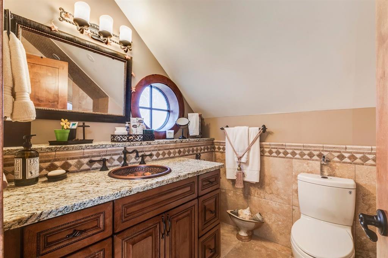- 4 Beds
- 4 Baths
- 4,403 Sqft
- 150 Acres
282020 Range Road 43 Road
This beautiful custom built home, with over 6,300 ft.² of total living space, is being sold together as two parcels totalling 150 acres. Surrounded by mature forested land with ponds, marshes, and a million dollar view of the Rocky Mountains. The home is built using ICF (Insulated Concrete Forms) which provides solid construction protecting from noise, wind, and fire with superior energy efficiency and sustainability. It also includes tornado clips on the roof, a security system, Control 4 sound system, AC, and in-floor heating throughout the home. The home is wired for solar tubes and panels to be installed as desired. No detail was overlooked when designing this gorgeous home. Upon entering, a spacious foyer and large living room greet you with expansive 20 foot windows framing your picturesque mountain view. Travertine stone is throughout the home with solid knotty Alder wood doors, windows, and trim. The main deck overlooks lush forest and can be accessed from the formal dining room or the sun room making this the perfect place to eat or relax and enjoy the stars. The home has two Napoleon wood burning fireplaces with a capacity to heat up to 3500 ft.². The gourmet chef's dream kitchen is outfitted with an induction cooktop, double wall oven, double Thermidor fridge/freezer, a large pantry, and your very own Artigiano Italian brick wood-burning pizza oven. The kitchen is equipped with a farmhouse hand-hammered copper sink, custom cabinets, and granite counter tops. The laundry room and powder room also include custom cabinetry and copper sinks. The lofted office has high speed internet connection with a view of the majestic Rockies. There are four spacious bedrooms, including an 860 ft.² legal suite above the 4-car garage. The legal suite is multifunctional and can be used to house guests, family, or caretakers, with a three pc bathroom, full kitchen, granite countertops, dishwasher, cooktop, fridge, copper sink, hardwood flooring, travertine stone flooring, a separate AC and heating system, and separate entrance - while still connected to the home. The primary bedroom is located on the second floor and has large walk-in closet and a private balcony with expansive mountain views. The luxurious ensuite boasts a hammered copper freestanding tub with a steam shower that has coloured lights and music. In the fully finished basement you will find the games room with pool table, wet bar, dishwasher, copper sink, dual zone wine cooler, and custom cabinetry. The theatre room is outfitted with surround sound, projector, theatre screen, and Control 4 system. Two bedrooms round off the basement both with private french doors leading to the backyard and a 4 pc bathroom with granite countertops, copper sinks, and a large tile shower. Enjoy the serenity of country living while only 20 minutes north of Cochrane and 30 minutes from Calgary. Schedule your private showing today.
Essential Information
- MLS® #A2124415
- Price$3,750,000
- Bedrooms4
- Bathrooms4
- Full Baths3
- Half Baths2
- Square Footage4,403
- Lot SQFT6,534,000
- Year Built2013
- TypeResidential
- Sub-TypeDetached
- StatusActive
Style
2 Storey, Acreage with Residence
Community Information
- Address282020 Range Road 43 Road
- SubdivisionNONE
- CityRural Rocky View County
- ProvinceAlberta
- Postal CodeT4C 1B6
Amenities
Utilities
Electricity Connected, Natural Gas Connected, Electricity Paid For, Natural Gas Paid, Satellite Internet Available
Parking
Additional Parking, Driveway, Garage Door Opener, Heated Garage, Insulated, Oversized, RV Access/Parking, Electric Gate, Front Drive, Gated, Quad or More Attached
Interior
- CoolingCentral Air, Sep. HVAC Units
- Has BasementYes
- FireplaceYes
- # of Fireplaces2
- Basement DevelopmentFinished, Full, Walk-Out
- Basement TypeFinished, Full, Walk-Out
- FlooringCarpet, Hardwood, Tile
Goods Included
Bar, Built-in Features, Ceiling Fan(s), Closet Organizers, Double Vanity, Granite Counters, High Ceilings, Kitchen Island, No Animal Home, No Smoking Home, Open Floorplan, Pantry, Separate Entrance, Skylight(s), Soaking Tub, Storage, Walk-In Closet(s), Wet Bar, Crown Molding, French Door, Natural Woodwork, Recessed Lighting, Sauna, Smart Home, Solar Tube(s), Sump Pump(s), Vaulted Ceiling(s)
Appliances
Central Air Conditioner, Dishwasher, Range Hood, Refrigerator, Washer/Dryer, Double Oven, Electric Cooktop, Induction Cooktop, Water Purifier, Wine Refrigerator
Heating
Fireplace(s), Forced Air, Natural Gas, Boiler, High Efficiency, Humidity Control, In Floor, Wood Stove
Fireplaces
Basement, Living Room, Stone, Wood Burning
Exterior
- RoofAsphalt Shingle
- FoundationICF Block
- Front ExposureW
Exterior Features
BBQ gas line, Fire Pit, Garden, Lighting, Private Entrance, Private Yard, Balcony, Barbecue, Rain Barrel/Cistern(s)
Lot Description
Lawn, Garden, Many Trees, Private, Cleared, Farm, Low Maintenance Landscape, Landscaped, Meadow, Native Plants, Pasture, Rolling Slope, Secluded, Subdivided, Treed, Wooded
Construction
Stucco, ICFs (Insulated Concrete Forms), Stone
Site Influence
Lawn, Garden, Many Trees, Private, Cleared, Farm, Low Maintenance Landscape, Landscaped, Meadow, Native Plants, Pasture, Rolling Slope, Secluded, Subdivided, Treed, Wooded
Additional Information
- ZoningAG
Room Dimensions
- Dining Room14`6 x 11`10
- Kitchen15`6 x 14`0
- Living Room19`2 x 18`0
- Master Bedroom17`8 x 16`2
- Bedroom 227`0 x 20`6
- Bedroom 315`4 x 12`6
- Bedroom 414`2 x 12`10
Listing Details
Office
Sotheby's International Realty Canada
Sotheby's International Realty Canada.
MLS listings provided by Pillar 9™. Information Deemed Reliable But Not Guaranteed. The information provided by this website is for the personal, non-commercial use of consumers and may not be used for any purpose other than to identify prospective properties consumers may be interested in purchasing.
Listing information last updated on May 4th, 2024 at 10:45pm MDT.


