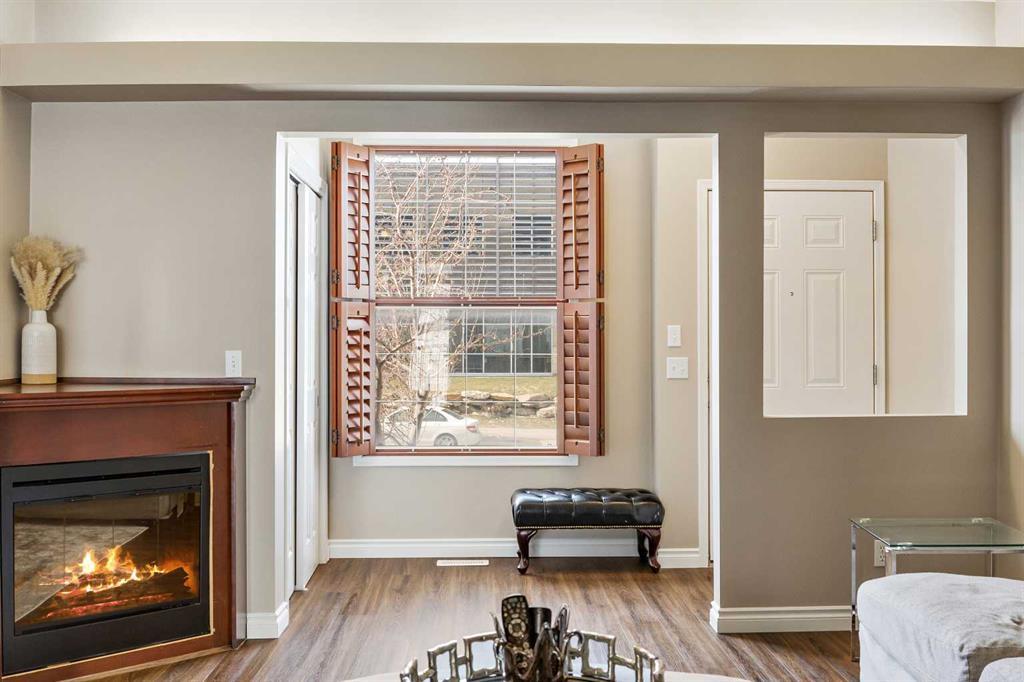- 3 Beds
- 2½ Baths
- 639 Sqft
- 13 DOM
27, 43 Springborough Boulevard Southwest
*LOCATION*LOCATION*LOCATION* Situated in the highly sought after Springbank Hill you will discovered a 2 level town home perfectly located within walking distance to so many amenities. Coffee shop, restaurants, Ambros University, Griffith Woods School, Ernest Manning High School and Athletic Park, Rundle College and outstanding Football Field, Springbank Hill Community Park and the CTRain Station. Not to mention you have quick access to Stony Trail and 17th Ave along with a quick commute to Aspen Landing and Sunterra Market. With almost 1300 square feet of gorgeous developed living space you are invited into discover a nicely updated THREE BEDROOM and TWO AND A HALF BATH Brownstown. The unique elevation provides character and elevated curb appeal as you walk up the staircase complimented with iron railing. Giving you a 'New York' kind of vibe, you will step into a thoughtfully designed open floorplan showcasing almost 9ft ceilings and a spacious foyer upon entering greeting your guests with plantain shutters and ample space for a bench for guests. Brand new luxury vinyl plank flooring extends from front to back creating a seamless transition from the expansive great room with a cozy feature fireplace into the highly functional kitchen area that offers a flush centre island and designated dining area. Rich maple cabinetry, full tile back splash and sleek stainless steel appliances compliment the space while a 2 piece powder room and main floor laundry complete the main living area. The fully developed lower level boasts a large Primary Suite with a renovated 3 piece en suite featuring an over sized shower and modern vanity along with a large walk-in closet. Brand new toilets and upgraded flooring in all refreshed bathrooms. Two more additional good sized bedrooms, all with daylight windows inviting an abundance of natural daylight in and a great storage space nicely tucked under the stairs. A fully renovated four piece bath complete this level offering ample room for the whole family to enjoy. As noted, all baths have been updated, fresh new paint through out, brand new flooring on both levels and pride in ownership is evident. A wonderful home reflecting amazing value in a neighbourhood you will enjoy for years to come. Call your friendly REALTOR(R) to book a private viewing of this amazing home today!
Essential Information
- MLS® #A2124382
- Price$470,000
- Bedrooms3
- Bathrooms2.5
- Full Baths2
- Half Baths1
- Square Footage639
- Year Built2007
- TypeResidential
- Sub-TypeRow/Townhouse
- StyleTownhouse
- StatusActive
- Condo Fee432
- Condo NameCollege Gate
Condo Fee Includes
Insurance, Professional Management, Reserve Fund Contributions, Water, Snow Removal
Community Information
- SubdivisionSpringbank Hill
- CityCalgary
- ProvinceAlberta
- Postal CodeT3H 5V8
Address
27, 43 Springborough Boulevard Southwest
Amenities
- AmenitiesNone
- Parking Spaces1
- ParkingStall
Interior
- HeatingForced Air, Natural Gas
- CoolingNone
- Has BasementYes
- FireplaceYes
- # of Fireplaces1
- FireplacesGas, Living Room, Mantle
- Basement DevelopmentFinished, Full
- Basement TypeFinished, Full
- FlooringTile, Vinyl Plank
Goods Included
High Ceilings, Kitchen Island, Open Floorplan, Quartz Counters, Walk-In Closet(s)
Appliances
Dishwasher, Dryer, Electric Stove, Microwave, Refrigerator, Washer, Window Coverings
Exterior
- Exterior FeaturesNone
- RoofAsphalt Shingle
- FoundationPoured Concrete
- Front ExposureNW
Lot Description
Back Lane, Low Maintenance Landscape
Construction
Brick, Vinyl Siding, Wood Frame
Site Influence
Back Lane, Low Maintenance Landscape
Additional Information
- ZoningM-1 d111
Room Dimensions
- Dining Room11`5 x 8`1
- Kitchen10`6 x 9`0
- Living Room16`5 x 13`6
- Master Bedroom12`11 x 10`3
- Bedroom 29`6 x 8`7
- Bedroom 39`6 x 8`1
Listing Details
- OfficeJayman Realty Inc.
Jayman Realty Inc..
MLS listings provided by Pillar 9™. Information Deemed Reliable But Not Guaranteed. The information provided by this website is for the personal, non-commercial use of consumers and may not be used for any purpose other than to identify prospective properties consumers may be interested in purchasing.
Listing information last updated on May 2nd, 2024 at 10:45pm MDT.











































