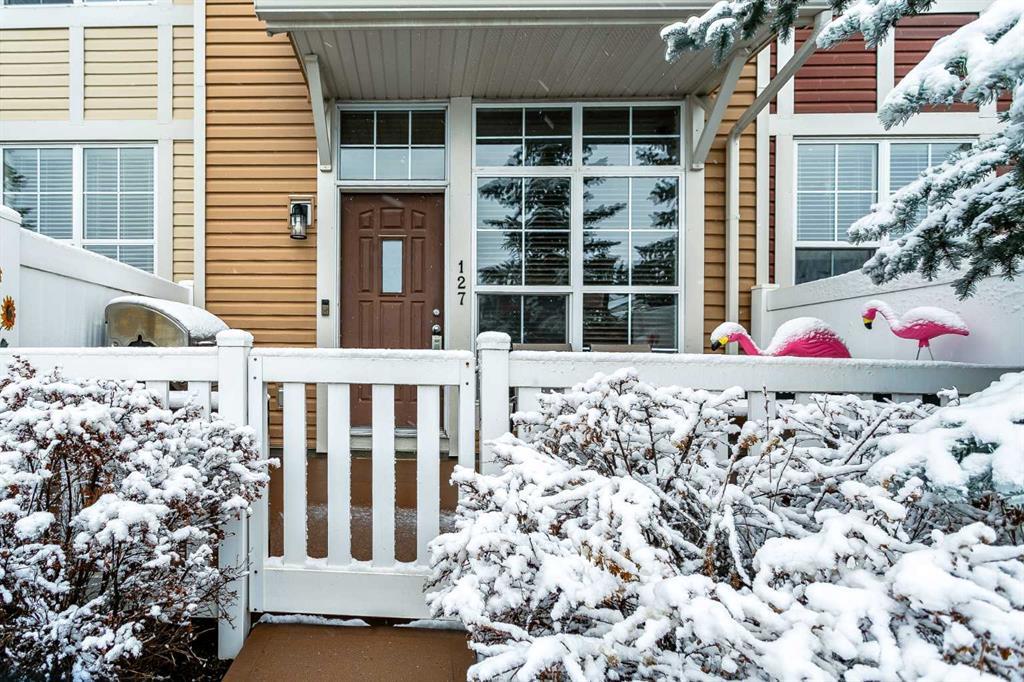- 2 Beds
- 2½ Baths
- 1,020 Sqft
- 13 DOM
127 New Brighton Villas Southeast
Step into this exquisite west-facing townhome, nestled in a prime spot within the complex on a tranquil cul-de-sac. As you approach, a sun-filled patio is perfect for relaxation, setting the tone for the home's inviting atmosphere. Inside, discover stunning hardwood flooring that guides you seamlessly through the main level. The kitchen boasts sleek granite countertops, stainless steel appliances, and contemporary cabinetry for a modern culinary experience. Ascend the open staircase to find a cozy spare bedroom. This floor is home to a conveniently placed laundry space. The expansive master bedroom is a retreat, featuring a lavish four-piece ensuite and ample closet space. Completing the upper level is another stylish four-piece guest bathroom for added convenience. Downstairs, ample storage space awaits in the basement, alongside a double-car (Tandem) garage. Enjoy proximity to parks, schools, public transit, and shopping, making every aspect of daily life effortlessly accessible. The newest feature to note is a brand-new hot water tank!
Essential Information
- MLS® #A2124279
- Price$449,900
- Bedrooms2
- Bathrooms2.5
- Full Baths2
- Half Baths1
- Square Footage1,020
- Year Built2010
- TypeResidential
- Sub-TypeRow/Townhouse
- Style2 Storey
- StatusActive
- Condo Fee232
- Condo NameMosaic Motif
Condo Fee Includes
Common Area Maintenance, Insurance, Professional Management, Reserve Fund Contributions, Snow Removal, Trash
Community Information
- SubdivisionNew Brighton
- CityCalgary
- ProvinceAlberta
- Postal CodeT2Z 0T5
Address
127 New Brighton Villas Southeast
Amenities
- AmenitiesVisitor Parking
- Parking Spaces2
- ParkingDouble Garage Attached
- # of Garages2
Interior
- HeatingForced Air
- CoolingNone
- Basement DevelopmentNone
- Basement TypeNone
- FlooringCarpet, Hardwood, Tile
Goods Included
Granite Counters, High Ceilings, Kitchen Island, No Smoking Home, Storage
Appliances
Dishwasher, Electric Stove, Garage Control(s), Microwave Hood Fan, Refrigerator, Window Coverings
Exterior
- Exterior FeaturesPrivate Entrance
- Lot DescriptionCul-De-Sac
- RoofAsphalt Shingle
- ConstructionVinyl Siding, Wood Frame
- FoundationPoured Concrete
- Front ExposureW
- Site InfluenceCul-De-Sac
Additional Information
- ZoningM-1 d75
- HOA Fees267
- HOA Fees Freq.ANN
Room Dimensions
- Kitchen11`3 x 13`1
- Living Room12`5 x 13`1
- Master Bedroom9`0 x 13`0
- Bedroom 29`0 x 10`0
Listing Details
- OfficeeXp Realty
eXp Realty.
MLS listings provided by Pillar 9™. Information Deemed Reliable But Not Guaranteed. The information provided by this website is for the personal, non-commercial use of consumers and may not be used for any purpose other than to identify prospective properties consumers may be interested in purchasing.
Listing information last updated on May 2nd, 2024 at 10:01am MDT.























