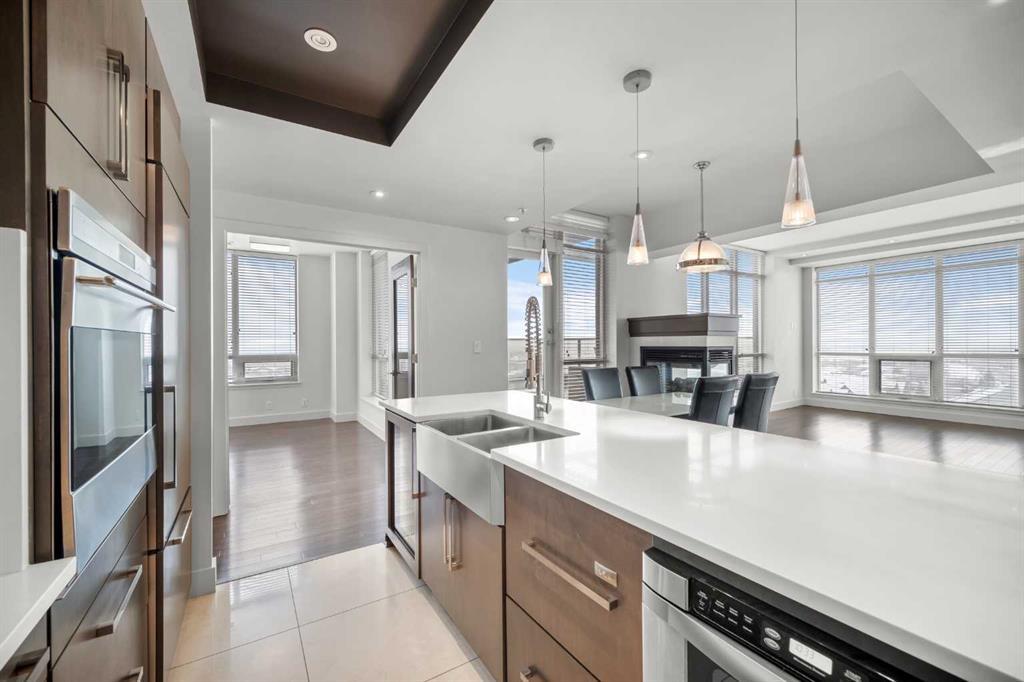- 2 Beds
- 2 Baths
- 1,198 Sqft
- 13 DOM
803, 10 Shawnee Hill Southwest
Wow! Stop and look at this fabulous Penthouse w/ a Hot Tub on your private rooftop patio, and you will be delighted by the unobstructed City views in Shawnee Slopes! | Sunny South-East unit Exposure | Featuring 2 Beds + Den, 2 Baths w/ 1,198 sq. ft. of living space | Gleaming Hardwood Flooring & 9’ High Ceiling | High-end Appliances: Wolf Built-in Oven and Electric Cooktop, Faber Rangehood, Sub-Zero Built-in Fridge and Wine Fridge, Miele Built-in espresso machine | Quartz Countertops in the Kitchen & Bathrooms | French Door in Den | 2 Underground Parking Stalls & a Storage Room | ** Check Out Virtual 3D Tour ** | Open floor design with Gleaming Hardwood Flooring throughout the whole unit. South-East-facing Living Room with Floor-to-ceiling windows, sunlight shines around. You will love the fabulous City view! Throw a party at your Penthouse with a Hot Tub and gas hookup for BBQ. You can enjoy it on your own or with family privately, and have a relaxing moment in the Hot Tub after a long day's work! The Master Bedroom connects to a walk-through closet and a 4 pc Ensuite w/ a double vanity, steam shower, and linens organizers. The second Bedroom is good-sized. The Kitchen is well equipped with deluxe SS appliances and Quartz Countertops. A 3-way gas fireplace is between the Dining Room and the Living Room. There is plenty of storage space in the Laundry Room. 2 Underground parking stalls are included with a separate premium storage unit. Steps to C-train station and bus stops. Close to Fish Creek Provincial Park, supermarkets, and playgrounds. Easy access to Macleod Trail.
Essential Information
- MLS® #A2124248
- Price$725,000
- Bedrooms2
- Bathrooms2
- Full Baths2
- Square Footage1,198
- Year Built2009
- TypeResidential
- Sub-TypeApartment
- StylePenthouse
- StatusActive
- Condo Fee998
- Condo NameZ-name Not Listed
Condo Fee Includes
Common Area Maintenance, Heat, Insurance, Professional Management, Reserve Fund Contributions, Sewer, Snow Removal, Water
Community Information
- Address803, 10 Shawnee Hill Southwest
- SubdivisionShawnee Slopes
- CityCalgary
- ProvinceAlberta
- Postal CodeT2Y 0K5
Amenities
- Parking Spaces2
- ParkingStall, Underground
Amenities
Elevator(s), Parking, Secured Parking, Storage, Visitor Parking, Service Elevator(s)
Interior
- HeatingFan Coil
- CoolingNone
- FireplaceYes
- # of Fireplaces1
- # of Stories8
- FlooringCeramic Tile, Hardwood
Goods Included
Double Vanity, French Door, High Ceilings, Kitchen Island, Open Floorplan, Quartz Counters, Steam Room
Appliances
Built-In Oven, Dishwasher, Dryer, Electric Cooktop, Garburator, Microwave, Refrigerator, Washer, Window Coverings, Wine Refrigerator
Fireplaces
Gas, Living Room, Three-Sided, Dining Room
Exterior
- Exterior FeaturesBalcony, BBQ gas line
- ConstructionBrick, Concrete
- Front ExposureSE
Additional Information
- ZoningDC (pre 1P2007)
Room Dimensions
- Den12`2 x 8`5
- Dining Room11`10 x 8`6
- Kitchen12`11 x 8`7
- Living Room14`4 x 11`10
- Master Bedroom12`1 x 11`10
- Bedroom 210`6 x 9`3
Listing Details
Office
Jessica Chan Real Estate & Management Inc.
Jessica Chan Real Estate & Management Inc..
MLS listings provided by Pillar 9™. Information Deemed Reliable But Not Guaranteed. The information provided by this website is for the personal, non-commercial use of consumers and may not be used for any purpose other than to identify prospective properties consumers may be interested in purchasing.
Listing information last updated on May 3rd, 2024 at 1:15am MDT.











































