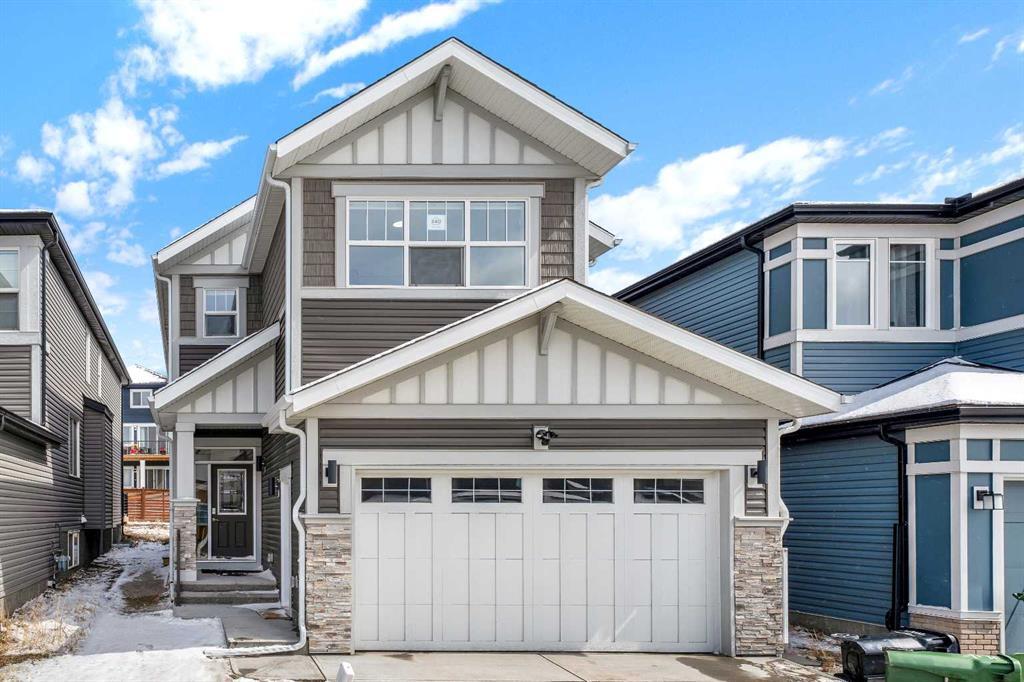- 5 Beds
- 4 Baths
- 2,621 Sqft
- .09 Acres
340 Lucas Way Northwest
Welcome to this JAYMAN BUILT owner occupied house with a legal suite basement located in the well established community of Livingston. This two storey house provides you over 3500 sqft of living space and some exceptional features like MAIN FLOOR BEDROOM AND FULL WASHROOM, FULLY FINISHED LEGAL BASMENT SUITE and SPICE KITCHEN. The beautifully designed main floor comes with the bedroom and full washroom. Step towards the huge living room and oversized kitchen with dark cabinets and quartz countertops and spice kitchen is always an advantage. Don't stop here step up to the second floor to discover an exquisite interior featuring a large bonus room flooded with morning sunlight. The spacious master bedroom beckons with its luxurious 5-piece ensuite bath. additionally you have two more bedroom with a common 4 piece washroom. It doesn't end here you need a space to focus and be productive? Look no further than the generously sized office/den perfect for the work-from-home professional. Descending to the full finished legal suite basement with separate entry completes the house. Basement comes with living room, bedroom, kitchen, full bath and utility room. This gem not gonna stay long in the market, so hurry up and call for your private viewing today!!!!
Essential Information
- MLS® #A2124221
- Price$959,000
- Bedrooms5
- Bathrooms4
- Full Baths4
- Square Footage2,621
- Lot SQFT4,014
- Year Built2022
- TypeResidential
- Sub-TypeDetached
- Style2 Storey
- StatusActive
Community Information
- Address340 Lucas Way Northwest
- SubdivisionLivingston
- CityCalgary
- ProvinceAlberta
- Postal CodeT3P 0R5
Amenities
- AmenitiesNone
- Parking Spaces4
- # of Garages2
Parking
Concrete Driveway, Double Garage Attached, Front Drive
Interior
- HeatingForced Air
- CoolingNone
- Has BasementYes
- FireplaceYes
- # of Fireplaces1
- FireplacesElectric
Goods Included
Double Vanity, High Ceilings, Kitchen Island, Open Floorplan, Quartz Counters, Separate Entrance, Soaking Tub, Storage, Vinyl Windows, Walk-In Closet(s)
Appliances
Dishwasher, Gas Stove, Range Hood, Refrigerator, Stove(s), Washer/Dryer, Window Coverings
Basement Development
Exterior Entry, Finished, Full, Suite
Basement Type
Exterior Entry, Finished, Full, Suite
Flooring
Carpet, Ceramic Tile, Vinyl Plank
Exterior
- Exterior FeaturesOther
- RoofAsphalt Shingle
- ConstructionWood Frame
- FoundationPoured Concrete
- Front ExposureS
- Frontage Metres10.42M 34`2"
Lot Description
Back Yard, Low Maintenance Landscape, Rectangular Lot
Site Influence
Back Yard, Low Maintenance Landscape, Rectangular Lot
Additional Information
- ZoningR-G
- HOA Fees467
- HOA Fees Freq.ANN
Room Dimensions
- Den9`7 x 8`0
- Dining Room11`4 x 15`4
- Family Room15`0 x 12`0
- Kitchen14`9 x 10`11
- Living Room13`7 x 15`4
- Master Bedroom11`6 x 19`2
- Bedroom 212`2 x 11`2
- Bedroom 315`0 x 12`5
- Bedroom 412`10 x 13`8
Listing Details
- OfficeRE/MAX iRealty Innovations
RE/MAX iRealty Innovations.
MLS listings provided by Pillar 9™. Information Deemed Reliable But Not Guaranteed. The information provided by this website is for the personal, non-commercial use of consumers and may not be used for any purpose other than to identify prospective properties consumers may be interested in purchasing.
Listing information last updated on May 5th, 2024 at 8:30pm MDT.





















































