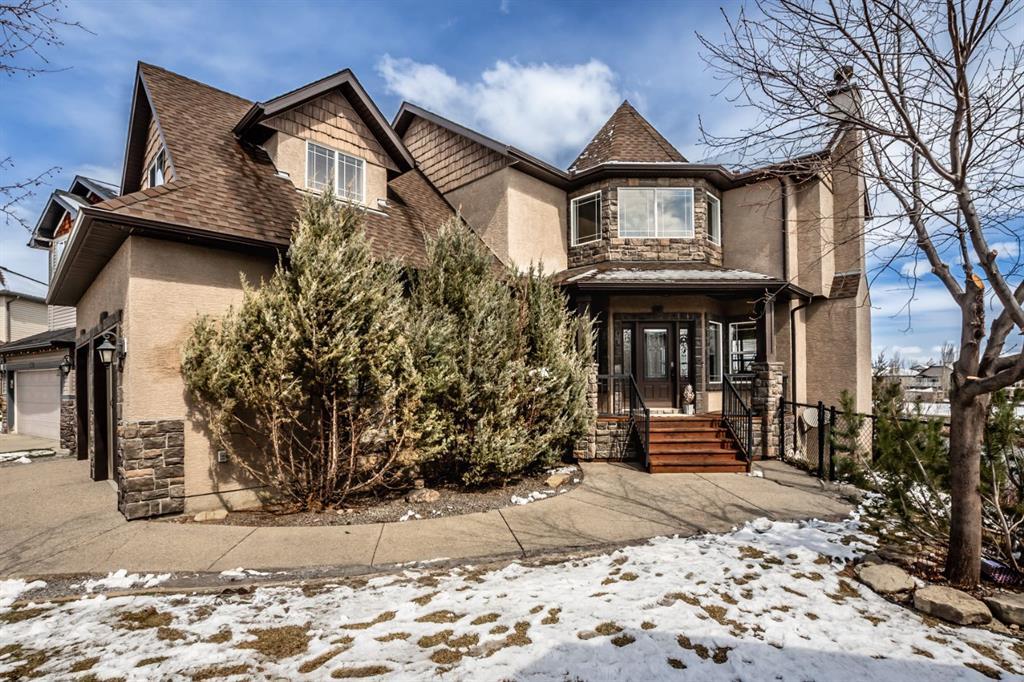- 4 Beds
- 3½ Baths
- 2,297 Sqft
- .17 Acres
1518 High Park Drive Northwest
This stunning 2300ft, 4 bedroom, 3.5 bathroom custom built home has been lovingly cared for by its original owners and is ready to be passed on as Your Castle! This property sits on a massive pie shaped lot at the end of a cul de sac with a masterfully crafted & professionally landscaped backyard. The house has eye catching curb appeal with unique roof lines and a turret above the front door paired with exposed aggregate concrete driveway. Once inside the entry is open to the above 2nd level with bright south facing windows. The main floor living space has a natural flow with circular access from the front door and the attached garage. The living room has a corner gas fireplace and the kitchen offers granite countertops, under mount cabinet lighting and stainless steel appliances. The dining space separates these 2 spaces and can accommodate large family gatherings. The balcony overlooks a corner of Highwood Lake and the green space. Circling back towards the mudroom there is a main level office and laundry for multitasking. The garage is a decent 24x22ft with double overhead doors. The upper level has a spacious master retreat, complete with a walk-in closet and full 4pc ensuite bathroom, including jetted tub. There are 2 more bedrooms and a 4pc main bathroom. The bonus room has classic heritage style sloped ceiling and is currently being used a bedroom. The basement has a fully functional wood burning fireplace, large rec area housing a pool table and a wet bar to complete this dream man-cave. Outside the walkout door is an included hot-tub. There is a 4th bedroom and a 3pc bathroom to finish off this extra living space. This property truly marks off all of the check boxes. Book your viewing today and make this one Your Home, Your Castle. *** OPEN HOUSE SUNDAY APRIL 21st FROM 2-4pm ***
Essential Information
- MLS® #A2124176
- Price$849,900
- Bedrooms4
- Bathrooms3.5
- Full Baths3
- Half Baths1
- Square Footage2,297
- Lot SQFT7,586
- Year Built2006
- TypeResidential
- Sub-TypeDetached
- Style2 Storey
- StatusActive
Community Information
- Address1518 High Park Drive Northwest
- SubdivisionHighwood Lake
- CityHigh River
- ProvinceAlberta
- Postal CodeT1V 0A4
Amenities
- Parking Spaces4
- # of Garages2
Parking
Concrete Driveway, Double Garage Attached, Garage Door Opener
Interior
- HeatingFireplace(s), Forced Air
- CoolingNone
- Has BasementYes
- FireplaceYes
- # of Fireplaces2
- FireplacesGas, Wood Burning
- Basement DevelopmentFinished, Full, Walk-Out
- Basement TypeFinished, Full, Walk-Out
- FlooringCarpet, Ceramic Tile, Vinyl
Goods Included
Ceiling Fan(s), Central Vacuum, Closet Organizers, Granite Counters, High Ceilings, Kitchen Island, No Smoking Home, Pantry, Storage, Sump Pump(s), Vinyl Windows, Wet Bar
Appliances
Bar Fridge, Dishwasher, Electric Stove, Garage Control(s), Range Hood, Refrigerator, Washer/Dryer, Window Coverings
Exterior
- Exterior FeaturesBalcony
- RoofAsphalt Shingle
- FoundationPoured Concrete
- Front ExposureSW
- Frontage Metres9.49M 31`2"
Lot Description
Backs on to Park/Green Space, Cul-De-Sac, Few Trees, Irregular Lot, Landscaped, Sloped Down
Construction
Concrete, Stone, Vinyl Siding, Wood Frame
Site Influence
Backs on to Park/Green Space, Cul-De-Sac, Few Trees, Irregular Lot, Landscaped, Sloped Down
Additional Information
- ZoningTND
Room Dimensions
- Den10`0 x 9`3
- Dining Room16`5 x 7`10
- Kitchen15`0 x 13`0
- Living Room15`0 x 14`5
- Master Bedroom13`2 x 15`0
- Bedroom 210`0 x 10`0
- Bedroom 310`0 x 10`0
- Bedroom 415`0 x 9`7
Listing Details
Office
Century 21 Foothills Real Estate
Century 21 Foothills Real Estate.
MLS listings provided by Pillar 9™. Information Deemed Reliable But Not Guaranteed. The information provided by this website is for the personal, non-commercial use of consumers and may not be used for any purpose other than to identify prospective properties consumers may be interested in purchasing.
Listing information last updated on May 9th, 2024 at 8:16am MDT.





















































