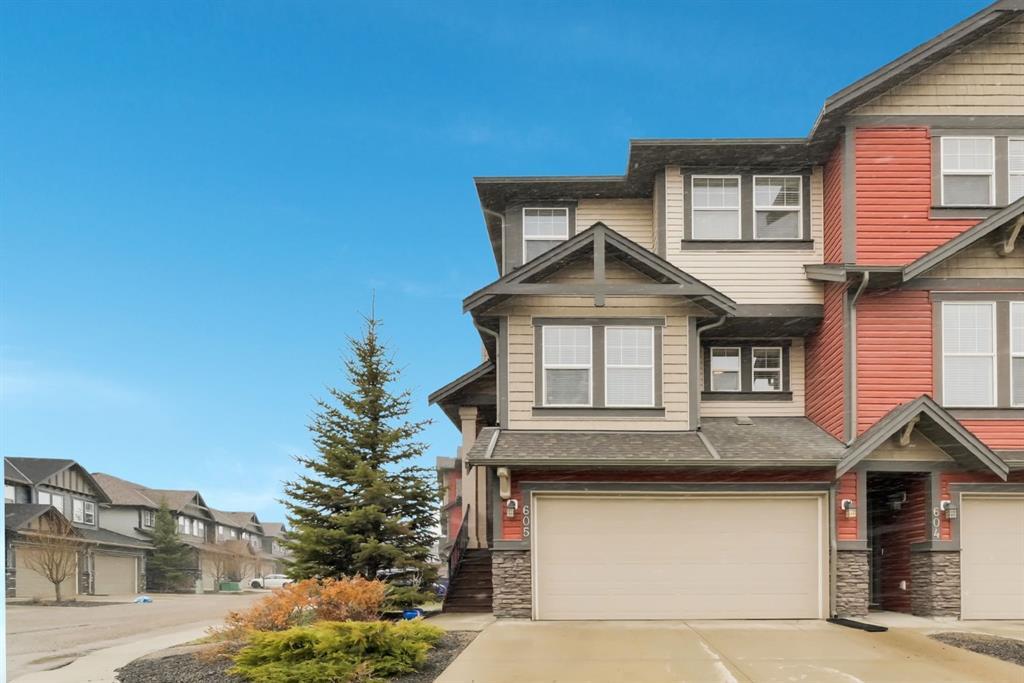- 3 Beds
- 2½ Baths
- 1,598 Sqft
- .05 Acres
605, 1086 Williamstown Boulevard Northwest
WOW, SHOWS 10/10 - Discover your future home in the serene community of Williamstown. This captivating CORNER UNIT townhouse with 3-beds, 2.5-baths and a WALK-OUT lower level exudes practicality and backs onto green belt. Meticulously maintained, this home is 100% move-in ready. Enter into a spacious main floor featuring laminate flooring and 9ft ceilings throughout the open-concept design. An abundance of natural light creates an inviting ambiance. The gourmet kitchen is ready for your culinary adventures, boasting granite countertops, stainless steel appliances, and a large center island. The dining area offers ample seating space and flows seamlessly onto the balcony. The large, bright living room is perfect for entertaining and features a convenient wall fireplace. Adjacent to the living area is a handy 2-piece guest bath, adding extra convenience. The upper third level reveals a sanctuary with three generous bedrooms. The master suite offers a walk-in closet and a private 4-piece ensuite. The additional two bedrooms provide versatility, space, and comfort for family members, all with easy access to another 4-piece bathroom and Laundry. For added comfort, the home is equipped with CENTRAL AIR conditioning. The lower level features a WALK-OUT space that offers many possibilities, along with easy access to the double car garage, which also includes a handy driveway. This residence is ideally located close to local amenities, parks, schools, and transit routes. The complex is well-run, offers plenty of visitor parking, and is pet-friendly. Book your showing today before it's gone!
Essential Information
- MLS® #A2124173
- Price$469,900
- Bedrooms3
- Bathrooms2.5
- Full Baths2
- Half Baths1
- Square Footage1,598
- Lot SQFT2,241
- Year Built2013
- TypeResidential
- Sub-TypeRow/Townhouse
- Style3 Storey
- StatusActive
- Condo Fee340
- Condo NameBridges at Williamstown
Condo Fee Includes
Insurance, Maintenance Grounds, Parking, Professional Management, Reserve Fund Contributions, Snow Removal, Trash
Community Information
- SubdivisionWilliamstown
- CityAirdrie
- ProvinceAlberta
- Postal CodeT4B 3T8
Address
605, 1086 Williamstown Boulevard Northwest
Amenities
- Parking Spaces4
- ParkingDouble Garage Attached
- # of Garages2
Amenities
Snow Removal, Trash, Visitor Parking
Interior
- HeatingForced Air
- CoolingCentral Air
- FireplaceYes
- # of Fireplaces1
- FireplacesElectric
- Basement DevelopmentNone
- Basement TypeNone
- FlooringCarpet, Laminate
Goods Included
Granite Counters, High Ceilings, Kitchen Island, Open Floorplan, See Remarks
Appliances
Dishwasher, Electric Stove, Microwave Hood Fan, Refrigerator, Washer/Dryer Stacked
Exterior
- Exterior FeaturesOther
- Lot DescriptionSee Remarks
- RoofAsphalt Shingle
- ConstructionWood Frame
- FoundationPoured Concrete
- Front ExposureE
- Site InfluenceSee Remarks
Additional Information
- ZoningR2-T
Room Dimensions
- Dining Room9`4 x 8`11
- Family Room9`5 x 11`3
- Kitchen9`4 x 12`8
- Living Room18`10 x 15`4
- Master Bedroom14`1 x 13`7
- Bedroom 29`2 x 13`3
- Bedroom 39`5 x 13`5
Listing Details
- Office2% Realty
2% Realty.
MLS listings provided by Pillar 9™. Information Deemed Reliable But Not Guaranteed. The information provided by this website is for the personal, non-commercial use of consumers and may not be used for any purpose other than to identify prospective properties consumers may be interested in purchasing.
Listing information last updated on May 2nd, 2024 at 12:30am MDT.




































