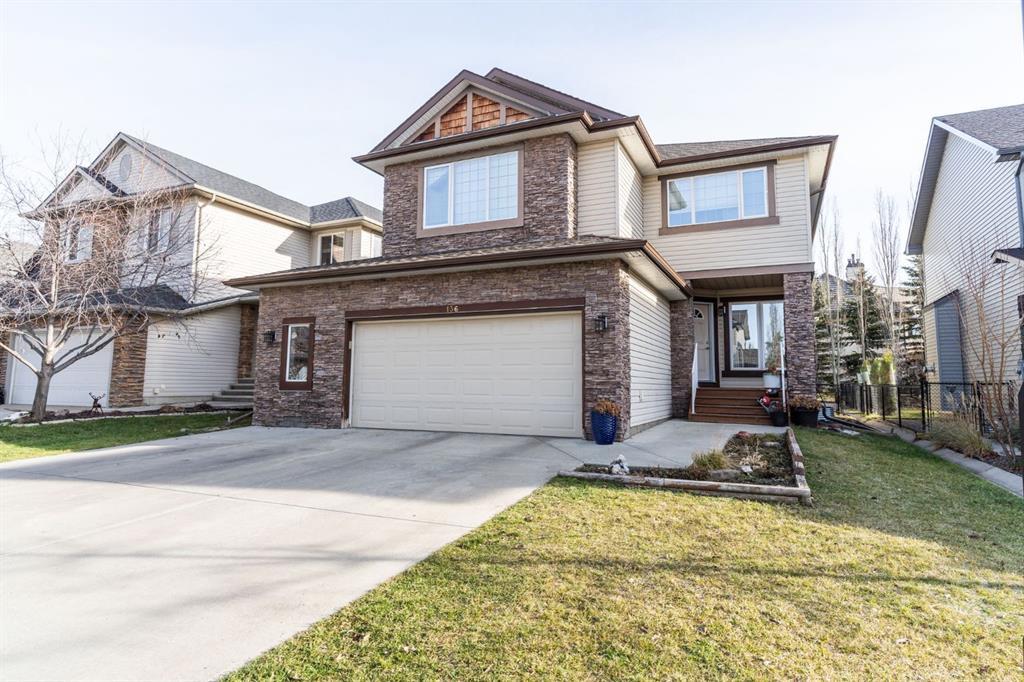- 4 Beds
- 3½ Baths
- 2,299 Sqft
- .13 Acres
136 Crystal Green Drive
OPEN HOUSE SAT APRIL 20th 1pm-4pm and SUN APRIL 21st 1pm-4pm. Step into your dream home nestled on a serene street in Okotoks where tranquility meets luxury. This beautiful home boasts 2299 square feet on the main floor and upstairs, with an additional fully-finished basement offering over 3200 square feet of comfortable living space. As you enter the main door, be greeted by the warmth of hardwood flooring that guides you through your front sitting room into the main area. You will be blown away by the tall ceilings, the towering windows, and lush views of the private backyard. Your updated kitchen has quartz countertops, a sit-up island, and a charming dining area, perfectly appointed for hosting and entertaining. Through the kitchen, you will find a walk-through pantry leading to the laundry area and grant access to your oversized, heated, insulated garage — complete with a handy workbench and extra space to store your belongings. On the second floor, you will find three spacious bedrooms that provide ample accommodation while a bonus room with vaulted ceilings offers enchanting westward views. Pamper yourself in the luxurious ensuite featuring double sinks, a rejuvenating tub, a separate shower, water closet, and a custom-designed walk-in system made by California Closet. You will love this well-kept basement that was professionally done in the last 5 years. The basement offers a big family room with a hidden play area under the stairs! You will love the trendy bathroom, with quartz countertops and a full bathtub/shower right next to the sizable bedroom for guests or loved ones. Housing a high-efficiency furnace, high-efficient hot water tank, and a central vacuum, the mechanical room ensures seamless functionality throughout the home. Embrace comfort all year-round with the home's air conditioning system while relishing in the convenience of a family-friendly neighborhood. Situated near a charming golf course with a great restaurant, top-notch schools, and a five-minute drive to the QE2, this residence offers the epitome of suburban living. The best part of all? This home allows you full lake access for fishing, swimming, BBQs, sandcastle building, and skating, making every day a vacation. Welcome home to a lifestyle of unparalleled elegance and leisure in the heart of Okotoks. With low inventory of housing and high demand for this neighborhood, don’t miss out -- schedule a showing with your favorite Realtor today!
Essential Information
- MLS® #A2124165
- Price$799,900
- Bedrooms4
- Bathrooms3.5
- Full Baths3
- Half Baths1
- Square Footage2,299
- Lot SQFT5,646
- Year Built2008
- TypeResidential
- Sub-TypeDetached
- Style2 Storey
- StatusActive
Community Information
- Address136 Crystal Green Drive
- SubdivisionCrystal Green
- CityOkotoks
- ProvinceAlberta
- Postal CodeT1S 0C7
Amenities
- AmenitiesClubhouse, Beach Access
- Parking Spaces4
- ParkingDouble Garage Attached
- # of Garages2
Interior
- HeatingForced Air
- CoolingCentral Air
- Has BasementYes
- FireplaceYes
- # of Fireplaces1
- FireplacesGas
- Basement DevelopmentFinished, Full
- Basement TypeFinished, Full
- FlooringCarpet, Hardwood, Tile
Goods Included
Central Vacuum, Closet Organizers, Double Vanity, Granite Counters, High Ceilings, Kitchen Island, Pantry, Quartz Counters, Vinyl Windows, Walk-In Closet(s), Chandelier
Appliances
Dishwasher, Microwave, Refrigerator, Washer/Dryer
Exterior
- Exterior FeaturesPrivate Yard
- RoofAsphalt Shingle
- FoundationPoured Concrete
- Front ExposureW
- Frontage Metres14.91M 48`11"
Lot Description
Back Yard, City Lot, Front Yard, Lawn, Landscaped, Rectangular Lot, Many Trees, Private
Construction
Stone, Vinyl Siding, Wood Frame
Site Influence
Back Yard, City Lot, Front Yard, Lawn, Landscaped, Rectangular Lot, Many Trees, Private
Additional Information
- ZoningTN
- HOA Fees271
- HOA Fees Freq.ANN
Room Dimensions
- Dining Room12`7 x 12`7
- Family Room16`4 x 14`1
- Kitchen13`7 x 8`6
- Living Room14`11 x 11`9
- Master Bedroom14`11 x 12`10
- Bedroom 211`8 x 10`1
- Bedroom 312`11 x 11`7
- Bedroom 413`10 x 13`2
Listing Details
- OfficeCIR Realty
CIR Realty.
MLS listings provided by Pillar 9™. Information Deemed Reliable But Not Guaranteed. The information provided by this website is for the personal, non-commercial use of consumers and may not be used for any purpose other than to identify prospective properties consumers may be interested in purchasing.
Listing information last updated on May 2nd, 2024 at 9:45pm MDT.

















































