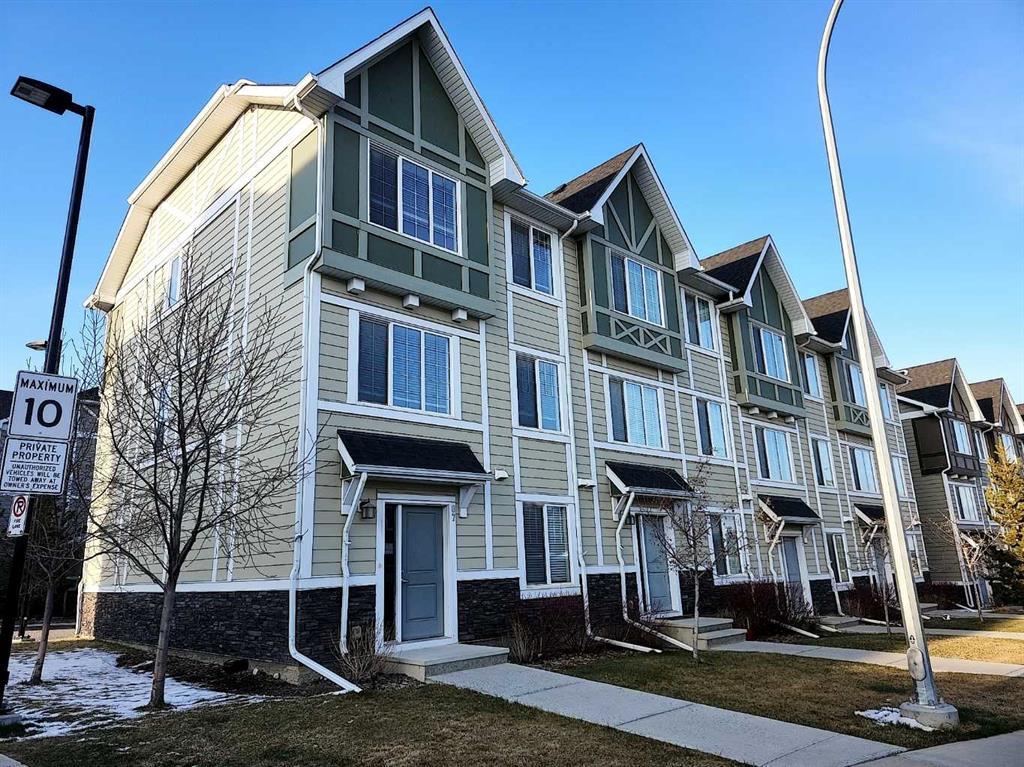- 3 Beds
- 2½ Baths
- 1,708 Sqft
- .02 Acres
67 Nolanlake Cove Northwest
Welcome to this stunning 3-bedroom plus den three-storey End Unit Townhouse located in the highly desirable community of Nolan Hill. Former a Cedarglen Living Showhome, this townhouse offers modern design and ample space with 1,708 Sq.ft of living area. Featuring 3 bedrooms, 2.5 bathrooms, plus a den or office space with double French doors perfect for remote work or a GYM area, this home also includes a heated oversized double attached garage and convenient street parking right in front. Inside, you'll find a well-designed open concept layout with brand new carpets, freshly painted throughout, 9-feet ceilings, and quartz countertops in both the kitchen and bathrooms. The kitchen is stylishly appointed with upgraded cabinetry, soft-close drawers, a massive quartz island with plenty of cupboards space, a good size pantry, stylish neutral subway tile backsplash, and Whirlpool stainless steel appliances. The main floor is bright and inviting, ideal for entertaining, with contemporary laminate flooring flowing seamlessly through the living area, dining room, kitchen, and 2pc powder room. Step out onto the large private balcony, complete with a natural gas line hookup-perfect for summer BBQs. Upstairs, the primary bedroom impresses with a full en-suite featuring double vanity with loads of counter space, a large walk-in closet, and an oversized standing shower. Two additional generously sized bedrooms, a full bathroom, and laundry complete the upper level. Additional features include low flush toilets, triple-pane windows, HRV system, 2” faux wood blinds, fibre cement siding, stone exterior, and a fully insulated, drywalled, painted, pot lights, and heated double attached garage with plenty of storage space. The community offers green spaces, benches, visitor parking, and is walking distance to parks and ponds. With easy access to Sarcee Trail, Shaganappi, and Stoney Trail. Only 5 minutes to Sage Hill Centre and Beacon Hill Shopping Centre with Costco, Canadian Tire, grocery stores, gas stations, restaurants, and all amenities. This meticulously maintained End Unit Townhome is ready for you to move in and enjoy. Truly a great place to call home. Don't miss out; book your private showing today!
Essential Information
- MLS® #A2123981
- Price$585,000
- Bedrooms3
- Bathrooms2.5
- Full Baths2
- Half Baths1
- Square Footage1,708
- Lot SQFT957
- Year Built2015
- TypeResidential
- Sub-TypeRow/Townhouse
- Style3 Storey
- StatusActive
- Condo Fee284
- Condo NameElements of Nolan Hill
Condo Fee Includes
Insurance, Common Area Maintenance, Professional Management, Reserve Fund Contributions, Snow Removal, Trash
Community Information
- Address67 Nolanlake Cove Northwest
- SubdivisionNolan Hill
- CityCalgary
- ProvinceAlberta
- Postal CodeT3R 0Z7
Amenities
- Parking Spaces2
- # of Garages2
Amenities
Parking, Playground, Park, Visitor Parking
Parking
Double Garage Attached, Garage Door Opener, Oversized, Garage Faces Rear, Insulated, See Remarks
Interior
- HeatingForced Air, High Efficiency
- CoolingNone
- Has BasementYes
- Basement DevelopmentSee Remarks
- Basement TypeSee Remarks
- FlooringCarpet, Ceramic Tile, Laminate
Goods Included
Closet Organizers, Double Vanity, Kitchen Island, No Animal Home, No Smoking Home, Open Floorplan, Pantry, Quartz Counters, Vinyl Windows, Walk-In Closet(s), French Door
Appliances
Dishwasher, Dryer, Electric Stove, Garage Control(s), Refrigerator, Washer, Window Coverings, Microwave Hood Fan
Exterior
- Exterior FeaturesBBQ gas line, Balcony
- RoofAsphalt Shingle
- FoundationPoured Concrete
- Front ExposureS
- Frontage Metres7.20M 23`7"
Lot Description
Front Yard, Lawn, Landscaped, Street Lighting, Rectangular Lot, Corner Lot
Construction
Cement Fiber Board, Wood Frame, Composite Siding, Stone
Site Influence
Front Yard, Lawn, Landscaped, Street Lighting, Rectangular Lot, Corner Lot
Additional Information
- ZoningM-1 d100
- HOA Fees79
- HOA Fees Freq.ANN
Room Dimensions
- Den11`2 x 7`9
- Dining Room9`6 x 8`10
- Kitchen14`0 x 13`2
- Living Room16`4 x 11`1
- Master Bedroom11`9 x 11`10
- Bedroom 29`5 x 10`4
- Bedroom 310`5 x 7`9
Listing Details
- OfficeCIR Realty
CIR Realty.
MLS listings provided by Pillar 9™. Information Deemed Reliable But Not Guaranteed. The information provided by this website is for the personal, non-commercial use of consumers and may not be used for any purpose other than to identify prospective properties consumers may be interested in purchasing.
Listing information last updated on May 2nd, 2024 at 9:30pm MDT.





















































