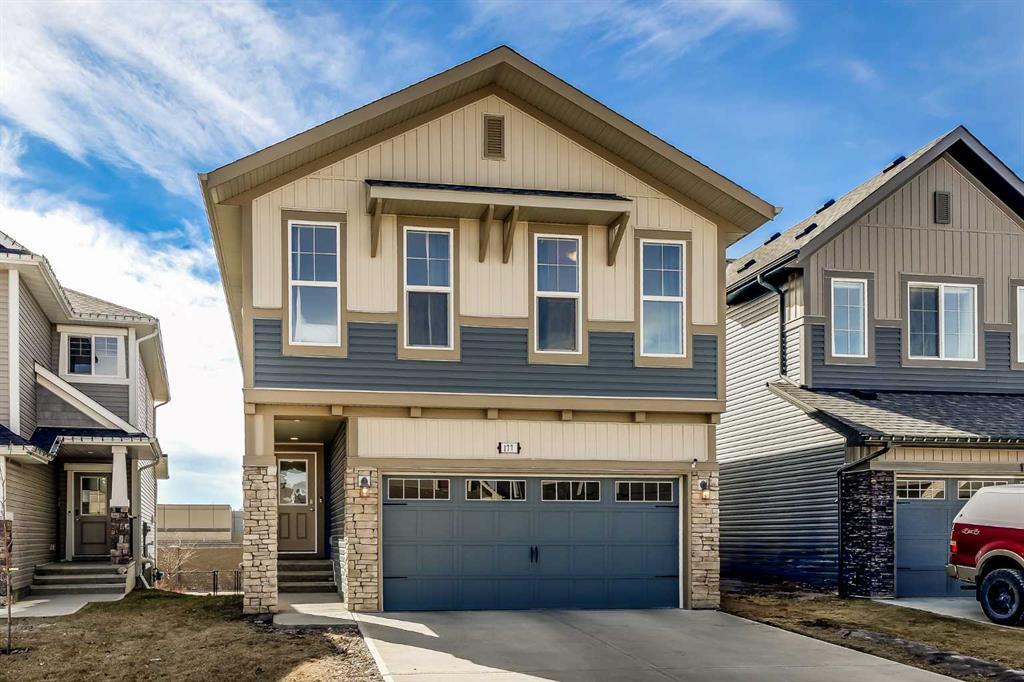- 4 Beds
- 3½ Baths
- 1,857 Sqft
- .09 Acres
177 Buckskin Way
Welcome to 177 Buckskin Way, a stunning family home offering over 2400 square feet of thoughtully designed living space in the sought-after community of Heartland in Cochrane. Built in 2018 by Excel Homes, this fully finished residence boasts an exceptional layout, modern finishes, and central air conditioning for your comfort year-round. As you step inside, you're greeted by a welcoming entryway that leads into an open-concept main floor. The beautiful white kitchen is a chef's delight, featuring contemporary finishes and ample counter space as well as a large pantry, while the adjacent dining area flows seamlessly into a bright and sunny living room—perfect for entertaining or relaxing with family. A convenient powder room and access to the double attached garage complete this level. The second floor showcases a spacious central bonus room, ideal for family gatherings or a home office. You'll find two generously sized secondary bedrooms with large windows, a main bathroom, and a laundry room with plenty of storage space on one side of the central bonus room and on the other side you will find an impressive primary suite with two closets and a luxurious 4-piece ensuite for your comfort and convenience. The fully finished basement adds even more value to this already exceptional home. Here you will find a fourth bedroom, a full bathroom, a recreation room, a wet bar, and ample storage. There is also an additional washer and dryer hookup for added convenience. Outside, enjoy a sunny south-facing backyard that provides a peaceful oasis and backs onto a scenic walking pathway system that winds through the community. Nestled on a quiet street, 177 Buckskin Way is the perfect place to call home, offering a wonderful blend of comfort and functionality in a family-friendly neighborhood. Don't miss out on this incredible opportunity! Schedule your private tour soon and experience the lifestyle this home has to offer. Open House Saturday April 20th from 12 to 2:00PM.
Essential Information
- MLS® #A2123825
- Price$610,000
- Bedrooms4
- Bathrooms3.5
- Full Baths3
- Half Baths1
- Square Footage1,857
- Lot SQFT3,838
- Year Built2018
- TypeResidential
- Sub-TypeDetached
- Style2 Storey
- StatusActive
Community Information
- Address177 Buckskin Way
- SubdivisionHeartland
- CityCochrane
- ProvinceAlberta
- Postal CodeT4C 2R7
Amenities
- Parking Spaces4
- # of Garages2
Parking
Double Garage Attached, Driveway, Garage Faces Front
Interior
- HeatingForced Air, Natural Gas
- CoolingCentral Air
- Has BasementYes
- Basement DevelopmentFinished, Full
- Basement TypeFinished, Full
Goods Included
Kitchen Island, No Animal Home, Open Floorplan, Pantry, Walk-In Closet(s), Bar, Granite Counters, Vinyl Windows
Appliances
Dishwasher, Garage Control(s), Microwave Hood Fan, Washer/Dryer, Central Air Conditioner, Electric Range
Flooring
Carpet, Laminate, Ceramic Tile, Vinyl
Exterior
- Exterior FeaturesRain Gutters
- RoofAsphalt Shingle
- FoundationPoured Concrete
- Front ExposureN
- Frontage Metres10.36M 34`0"
Lot Description
Back Yard, Low Maintenance Landscape, No Neighbours Behind, Landscaped, Level, Street Lighting
Construction
Brick, Vinyl Siding, Wood Frame
Site Influence
Back Yard, Low Maintenance Landscape, No Neighbours Behind, Landscaped, Level, Street Lighting
Additional Information
- ZoningR-LD
Room Dimensions
- Dining Room10`0 x 9`6
- Kitchen17`9 x 9`0
- Living Room13`2 x 12`7
- Master Bedroom12`6 x 15`3
- Bedroom 210`3 x 12`9
- Bedroom 312`6 x 12`8
- Bedroom 411`7 x 11`9
Listing Details
- OfficeCIR Realty
CIR Realty.
MLS listings provided by Pillar 9™. Information Deemed Reliable But Not Guaranteed. The information provided by this website is for the personal, non-commercial use of consumers and may not be used for any purpose other than to identify prospective properties consumers may be interested in purchasing.
Listing information last updated on May 3rd, 2024 at 7:00am MDT.






































