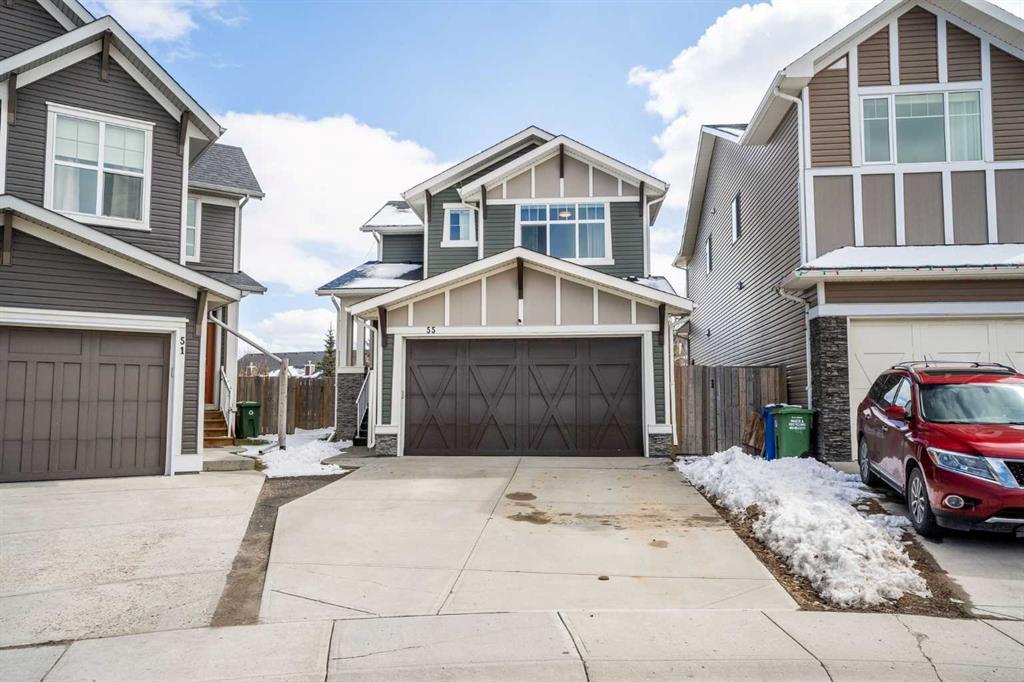- 3 Beds
- 2½ Baths
- 1,432 Sqft
- .09 Acres
55 Fireside Burrow
Welcome to 55 Fireside Burrow – a 3-bedroom, 2 1/2 bathroom detached home backing onto Fireside Playground in the heart of Fireside. The main floor welcomes you with its airy ambiance, boasting 9' tall ceilings and a thoughtfully designed open layout. Adorned in a chic, modern color palette and featuring light-colored flooring throughout. The heart of the home unfolds seamlessly with an open living room, dining nook, and kitchen area, anchored by a sleek kitchen island, perfect for casual gatherings. A striking feature wall with an electric fireplace adds warmth to the room, while easy access to the backyard provides a seamless transition for indoor-outdoor entertaining. The kitchen is stunning, thanks to vertical backsplash tiles, upgraded door hardware and stainless steel Samsung appliances. A convenient half bathroom, mudroom with laundry, and access to the double attached garage complete the main level. Upstairs, you'll discover a versatile office space, perfectly suited for those with a hybrid or remote work arrangement. Three generously sized bedrooms await, including the 12'8" x 14' 10" primary suite, a 4-piece ensuite and a spacious walk-in closet. One secondary bedroom boasts a built-in custom bunk bed(including mattresses), while the other features craftsman-style wall trim. An additional 4-piece guest bathroom upstairs ensures convenience and privacy for family and guests alike. The basement is a blank canvas, awaiting your personal touch and creativity, with a bathroom rough-in for added convenience. 55 Fireside Burrow boasts more than just stylish interiors; it offers an enviable location. Situated with convenient back gate access to green space and walking trails, as well as being within walking distance of Fireside School and Holy Spirit Catholic School. Just a stone's throw away is "The Embers", a nearby retail and professional center offering an array of amenities, including the Maple Leaf Health Centre, River Path Vet Clinic, Fireside Pharmacy, and an assortment of dining options, boutiques, and more.
Essential Information
- MLS® #A2123760
- Price$595,000
- Bedrooms3
- Bathrooms2.5
- Full Baths2
- Half Baths1
- Square Footage1,432
- Lot SQFT4,066
- Year Built2013
- TypeResidential
- Sub-TypeDetached
- Style2 Storey
- StatusActive
Community Information
- Address55 Fireside Burrow
- SubdivisionFireside
- CityCochrane
- ProvinceAlberta
- Postal CodeT4C 2A3
Amenities
- AmenitiesPark, Playground
- Parking Spaces4
- ParkingDouble Garage Attached
- # of Garages2
Interior
- HeatingForced Air
- CoolingNone
- Has BasementYes
- FireplaceYes
- # of Fireplaces1
- FireplacesElectric
- Basement DevelopmentFull, Unfinished
- Basement TypeFull, Unfinished
- FlooringCarpet, Vinyl Plank
Goods Included
Bathroom Rough-in, Kitchen Island, No Smoking Home, Open Floorplan, Quartz Counters, Vinyl Windows, Walk-In Closet(s)
Appliances
Dishwasher, Garage Control(s), Microwave Hood Fan, Refrigerator, Stove(s), Washer/Dryer, Window Coverings
Exterior
- Exterior FeaturesOther
- RoofAsphalt Shingle
- ConstructionVinyl Siding, Wood Frame
- FoundationPoured Concrete
- Front ExposureNW
- Frontage Metres6.07M 19`11"
Lot Description
Back Yard, Backs on to Park/Green Space, Few Trees, Pie Shaped Lot
Site Influence
Back Yard, Backs on to Park/Green Space, Few Trees, Pie Shaped Lot
Additional Information
- ZoningR-LD
- HOA Fees53
- HOA Fees Freq.ANN
Room Dimensions
- Den4`11 x 7`1
- Dining Room9`0 x 6`1
- Kitchen9`2 x 12`10
- Living Room15`5 x 13`1
- Master Bedroom12`8 x 14`10
- Bedroom 29`10 x 9`5
- Bedroom 310`1 x 9`6
Listing Details
- OfficeRoyal LePage Benchmark
Royal LePage Benchmark.
MLS listings provided by Pillar 9™. Information Deemed Reliable But Not Guaranteed. The information provided by this website is for the personal, non-commercial use of consumers and may not be used for any purpose other than to identify prospective properties consumers may be interested in purchasing.
Listing information last updated on May 2nd, 2024 at 2:16pm MDT.





















































