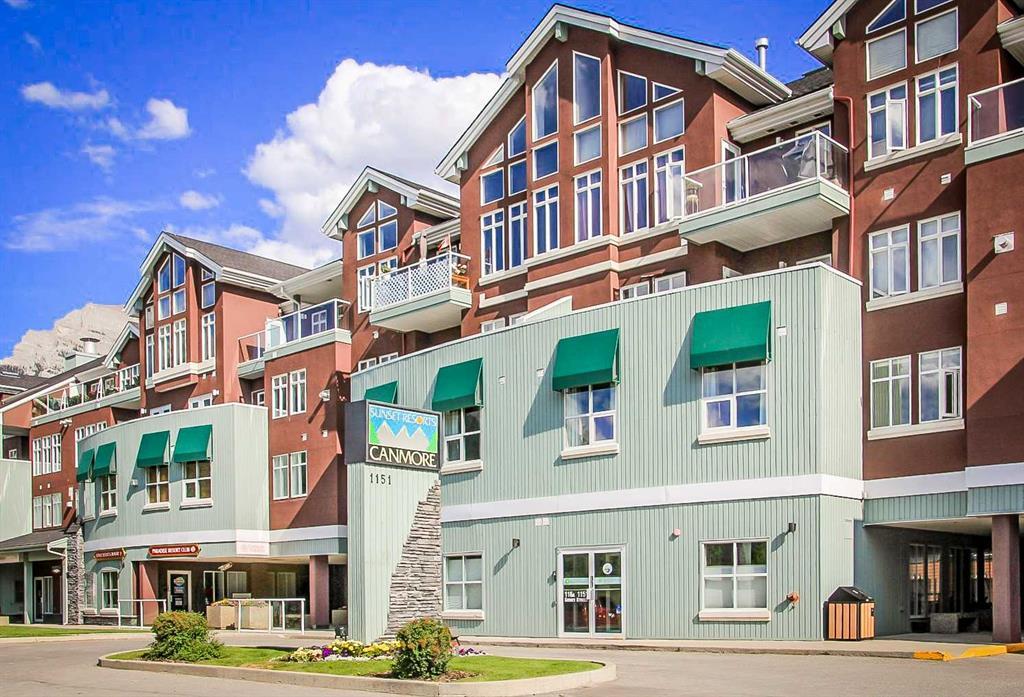- 2 Beds
- 2 Baths
- 812 Sqft
- 21 DOM
204, 1151 Sidney Street
Own a 2 WEEK SHARE of this beautiful 2 bedroom 2 bathroom fractional ownership property. Enjoy 2 off peak weeks per year. The suite itself has been recently renovated with brand new quartz counter tops and undermounted sinks in both bathrooms and kitchen and includes insuite laundry. All new kitchen appliances, flooring, furniture and electronics give this mountain oasis a contemporary look. The property has a complimentary games room, full-service spa, outdoor Barbecue area featuring Napoleon grills, and an outdoor gas fire pit. As part of Paradise Residence Club, you'll have access to the indoor water-park, indoor/outdoor hot tubs and fitness facility located at the adjacent property. Owners enjoy the right to occupy their suite, lend it to friends, exchange it through Interval International to more than 3500 properties globally or participate in the established rental program. Excellent location in the heart of Canmore, within walking distance of the downtown core and other local amenities.
Essential Information
- MLS® #A2123738
- Price$18,900
- Bedrooms2
- Bathrooms2
- Full Baths2
- Square Footage812
- Year Built2001
- TypeResidential
- Sub-TypeApartment
- StyleApartment
- StatusActive
- Condo Fee1420
- Condo NameZ-name Not Listed
Condo Fee Includes
Caretaker, Common Area Maintenance, Gas, Heat, Insurance, Maintenance Grounds, Reserve Fund Contributions, Security, Sewer, Trash, Water, Cable TV, Electricity, Interior Maintenance
Community Information
- Address204, 1151 Sidney Street
- SubdivisionBow Valley Trail
- CityCanmore
- ProvinceAlberta
- Postal CodeT1W 3G1
Amenities
- AmenitiesSnow Removal
- Parking Spaces1
- ParkingTitled, Underground
Interior
- HeatingForced Air, Natural Gas
- CoolingCentral Air
- FireplaceYes
- # of Fireplaces1
- FireplacesElectric
- # of Stories4
- FlooringVinyl, Slate
Goods Included
Jetted Tub, No Animal Home, No Smoking Home, Open Floorplan, Stone Counters, Recreation Facilities
Appliances
Dishwasher, Dryer, Electric Oven, Electric Range, Microwave, Range Hood, Refrigerator, Washer, Washer/Dryer Stacked, Window Coverings
Exterior
- RoofAsphalt Shingle
- Front ExposureS
Exterior Features
Barbecue, Fire Pit, Lighting, Outdoor Grill
Construction
Concrete, Stucco, Wood Frame, Wood Siding
Additional Information
- ZoningBVT-G20
Room Dimensions
- Dining Room10`7 x 6`7
- Kitchen12`7 x 9`4
- Living Room10`7 x 12`0
- Master Bedroom9`11 x 19`4
- Bedroom 210`3 x 10`8
Listing Details
- OfficeGRASSROOTS REALTY GROUP
GRASSROOTS REALTY GROUP.
MLS listings provided by Pillar 9™. Information Deemed Reliable But Not Guaranteed. The information provided by this website is for the personal, non-commercial use of consumers and may not be used for any purpose other than to identify prospective properties consumers may be interested in purchasing.
Listing information last updated on May 8th, 2024 at 5:16pm MDT.

























