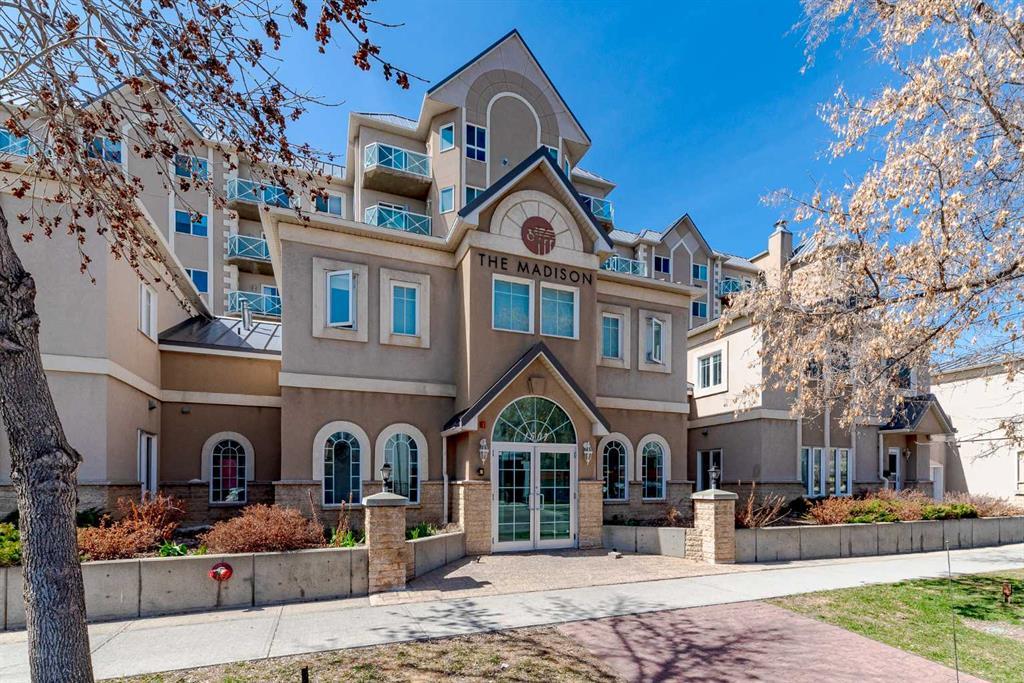- 2 Beds
- 2 Baths
- 811 Sqft
- 11 DOM
611, 1507 Centre A Street Northeast
TOP FLOOR open concept home is thoughtfully designed with 2 bedrooms and 2 bathrooms with titled underground parking, equipped with a full-size washer and dryer, high-end stainless steel appliances, a cozy gas fireplace, granite countertops, and soaring 9-foot ceilings. Uniquely, it doesn’t share walls with any neighbors, ensuring privacy and tranquility. Positioned on the quiet side of this sturdy concrete building, you can enjoy expansive unobstructed North and East views. Fitness enthusiasts will appreciate the convenient gym located on the second floor. Hosting is a breeze with secure underground visitor parking and the option to entertain on the terrace with a BBQ. Situated just off Centre and 16th Ave, navigating the city is effortless. You’re also in the heart of a bustling area with a plethora of restaurants and shopping options. This home isn’t just a space—it’s a lifestyle waiting for you. Don’t miss out, contact your agent today for a viewing!
Essential Information
- MLS® #A2123693
- Price$339,900
- Bedrooms2
- Bathrooms2
- Full Baths2
- Square Footage811
- Year Built2002
- TypeResidential
- Sub-TypeApartment
- StyleHigh-Rise (5+)
- StatusActive
- Condo Fee624
- Condo NameThe Madison
Condo Fee Includes
Common Area Maintenance, Heat, Parking, Professional Management, Reserve Fund Contributions, Snow Removal, Trash
Community Information
- SubdivisionCrescent Heights
- CityCalgary
- ProvinceAlberta
- Postal CodeT2E 2Z8
Address
611, 1507 Centre A Street Northeast
Amenities
- Parking Spaces1
- ParkingUnderground
Amenities
Elevator(s), Fitness Center, Party Room, Secured Parking, Storage, Visitor Parking
Interior
- HeatingBaseboard, Forced Air
- CoolingNone
- FireplaceYes
- # of Fireplaces1
- FireplacesElectric
- # of Stories6
- FlooringLaminate, Tile
Goods Included
Built-in Features, High Ceilings, Kitchen Island, Open Floorplan, Quartz Counters, Walk-In Closet(s)
Appliances
Dishwasher, Microwave, Microwave Hood Fan, Refrigerator, Stove(s), Washer/Dryer, Window Coverings
Exterior
- Exterior FeaturesBalcony
- RoofTar/Gravel
- ConstructionConcrete, Stucco
- FoundationPoured Concrete
- Front ExposureE
Additional Information
- ZoningDC (pre 1P2007)
Room Dimensions
- Dining Room7`2 x 5`11
- Kitchen8`3 x 11`0
- Living Room14`1 x 11`1
- Bedroom 29`7 x 11`9
- Bedroom 310`1 x 8`1
Listing Details
- Office2% Realty
2% Realty.
MLS listings provided by Pillar 9™. Information Deemed Reliable But Not Guaranteed. The information provided by this website is for the personal, non-commercial use of consumers and may not be used for any purpose other than to identify prospective properties consumers may be interested in purchasing.
Listing information last updated on May 3rd, 2024 at 12:46pm MDT.


























