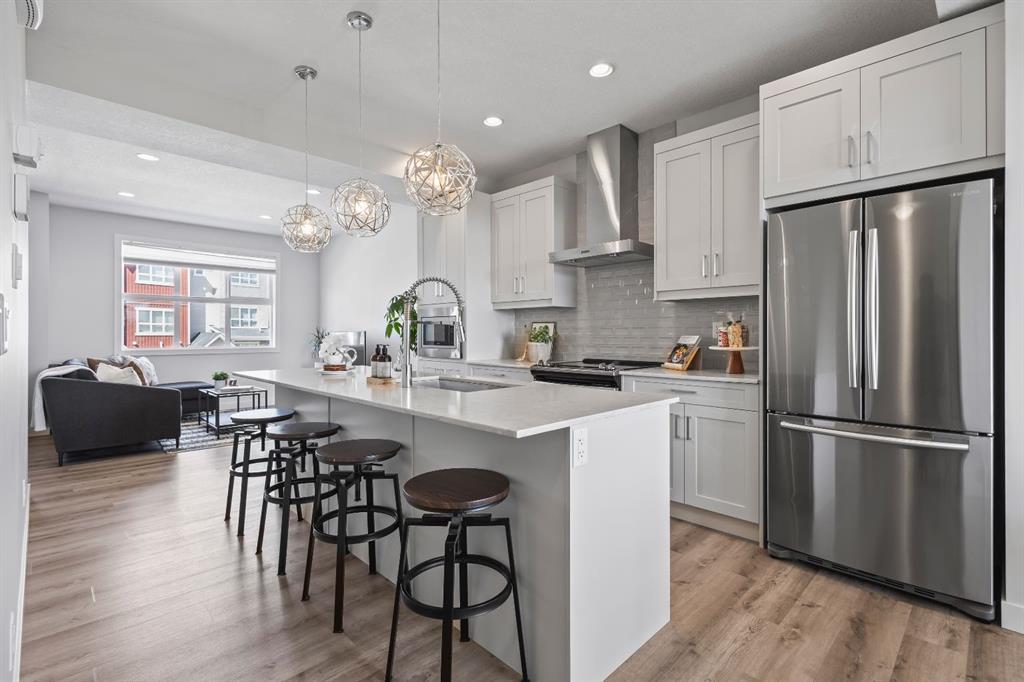- 2 Beds
- 2½ Baths
- 1,300 Sqft
- .03 Acres
807, 355 Nolancrest Heights Northwest
Beautifully maintained townhouse in Nolan Hill with an amazing location offering unobstructed views to a nearby park!! As soon as you step inside you'll love all the finishes and the open floor plan this unit has to offer. The kitchen sits in the centre and comes fully equipped with quartz countertops, chimney hood fan, built-in microwave, great storage space, island with seating and under cabinet lighting! Next to the kitchen you'll find a spacious dining nook that leads you to the east facing balcony with those beautiful views to the park. The balcony comes with a BBQ gas line and with summer around the corner just imagine enjoying a morning coffee or having friends and family over for dinner and not having to look out onto other units in the complex. Past the kitchen sits the living area. Featuring 2 windows, this space feels bright, open and truly a perfect floorplan for entertaining. Upstairs you'll find the large primary bedroom with a walk-in closet offering a side window and built-in organizers and the ensuite bath with dual vanities, a fully tiled stand up shower and extra storage cabinets. Across the hall you'll enjoy the convenience of upper floor laundry and a second bedroom with another great closet (with window) and a 4-piece ensuite bath offering the same finishes you'll find throughout the home. This amazing unit also comes with a tandem attached garage which could also be used for a home gym or a future den/office space. The garage also features a back door with access to the rear deck backing onto a small green space. The location of this unit is by far one of the best in the complex! Steps from visitor parking, mins to major roads like Sarcee, Shaganappi and Stoney Trail and surrounded by an abundance of shops and services (Beacon Hill Plaza, Sage Hill Quarter, Gates of Nolan Hill- Costco, Sobey's, T&T, Walmart, Home Depot, Shoppers Drug Mart, vet, dental, dry cleaner, restaurants, gym, salon, gas stations and so much more!). Nolan Hill is one of Calgary's top NW communities so it's no surprise why properties like this don't last very long!
Essential Information
- MLS® #A2123538
- Price$474,900
- Bedrooms2
- Bathrooms2.5
- Full Baths2
- Half Baths1
- Square Footage1,300
- Lot SQFT1,109
- Year Built2017
- TypeResidential
- Sub-TypeRow/Townhouse
- StyleTownhouse
- StatusActive
- Condo Fee282
- Condo NameNolan Park
Condo Fee Includes
Common Area Maintenance, Insurance, Maintenance Grounds, Professional Management, Reserve Fund Contributions, Snow Removal, Trash
Community Information
- SubdivisionNolan Hill
- CityCalgary
- ProvinceAlberta
- Postal CodeT3R 0Z9
Address
807, 355 Nolancrest Heights Northwest
Amenities
- AmenitiesVisitor Parking
- Parking Spaces2
- # of Garages2
Parking
Double Garage Attached, Garage Faces Front, Tandem
Interior
- HeatingForced Air, Natural Gas
- CoolingNone
- Basement DevelopmentNone
- Basement TypeNone
Goods Included
Ceiling Fan(s), Closet Organizers, Double Vanity, Kitchen Island, No Animal Home, No Smoking Home, Open Floorplan, Quartz Counters, Walk-In Closet(s)
Appliances
Dishwasher, Dryer, Electric Stove, Garage Control(s), Microwave, Range Hood, Refrigerator, Washer, Window Coverings
Flooring
Carpet, Ceramic Tile, Vinyl Plank
Exterior
- Exterior FeaturesBalcony, BBQ gas line
- Lot DescriptionBacks on to Park/Green Space
- RoofAsphalt Shingle
- ConstructionVinyl Siding
- FoundationPoured Concrete
- Front ExposureW
- Frontage Metres4.88M 16`0"
- Site InfluenceBacks on to Park/Green Space
Additional Information
- ZoningM-1 d100
- HOA Fees79
- HOA Fees Freq.ANN
Room Dimensions
- Dining Room9`3 x 8`11
- Kitchen14`10 x 11`4
- Living Room15`3 x 13`2
- Master Bedroom14`4 x 10`11
- Bedroom 211`7 x 10`0
Listing Details
- OfficeCIR Realty
CIR Realty.
MLS listings provided by Pillar 9™. Information Deemed Reliable But Not Guaranteed. The information provided by this website is for the personal, non-commercial use of consumers and may not be used for any purpose other than to identify prospective properties consumers may be interested in purchasing.
Listing information last updated on May 1st, 2024 at 7:00pm MDT.









































