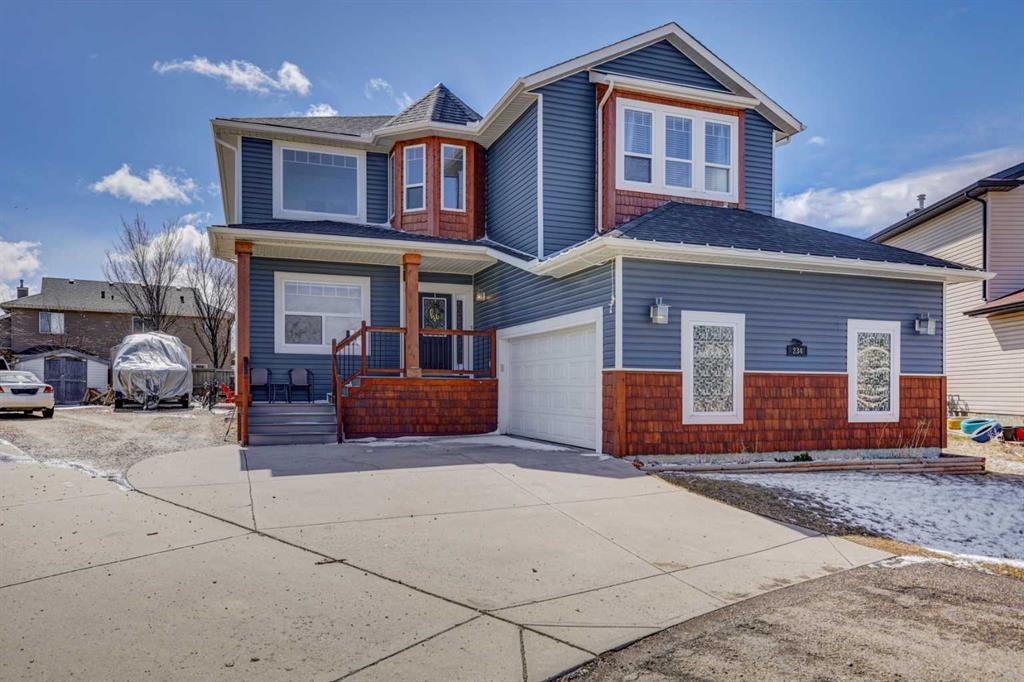- 6 Beds
- 4½ Baths
- 2,712 Sqft
- .21 Acres
234 Canoe Square Southwest
Step into this breathtaking 6-bedroom residence nestled in the highly sought-after Canals neighborhood. Spanning nearly 4000 square feet of finished living space, this home boasts a fully contained illegal basement suite and occupies one of the largest lots in Airdrie! As you enter, you're greeted by an inviting open layout, enhanced by a soaring cathedral ceiling. An office and dining area flow seamlessly into the kitchen, featuring exquisite cabinetry, a spacious functional island, gas stove and an eating bar overlooking the cozy living room with a gas fireplace. Completing the main floor is a bedroom, full 4-piece bath, and a laundry room leading to the oversized double attached heated garage. Upstairs, discover 4 expansive bedrooms (2 with their own ensuite baths), a sitting/reading area, and another main 4-piece bath. The master suite indulges with a luxurious 5-piece ensuite and a generous walk-in closet. The basement offers a substantial illegal suite with a large bedroom, full 4-piece bath, a splendid kitchen boasting another gas stove and massive island, a living room area, laundry room, and a separate private walk up entrance. Lastly, relish in the outdoor paradise with an almost 1/4 acre lot featuring 2 sheds, ample parking for multiple vehicles and an RV or boat, a delightful 2-tiered deck with a hot tub, expansive garden space, and plenty of room for kids and pets to play. Situated mere seconds from the water, within walking distance to schools including Ralph McCall (K-4), Our Lady Queen of Peace (K-9 and French Immersion), shopping, dining, and essential services, this home is sure to captivate.
Essential Information
- MLS® #A2123343
- Price$860,000
- Bedrooms6
- Bathrooms4.5
- Full Baths4
- Half Baths1
- Square Footage2,712
- Lot SQFT9,332
- Year Built2003
- TypeResidential
- Sub-TypeDetached
- Style2 Storey
- StatusActive
Community Information
- Address234 Canoe Square Southwest
- SubdivisionCanals
- CityAirdrie
- ProvinceAlberta
- Postal CodeT4B 2N6
Amenities
- Parking Spaces6
- # of Garages2
Parking
Double Garage Attached, Heated Garage, RV Access/Parking
Interior
- HeatingForced Air
- CoolingCentral Air
- Has BasementYes
- FireplaceYes
- # of Fireplaces1
- FireplacesElectric, Gas
- FlooringCarpet, Ceramic Tile, Laminate
Goods Included
Breakfast Bar, Ceiling Fan(s), Double Vanity, Granite Counters, High Ceilings, Kitchen Island, Open Floorplan, Pantry, Walk-In Closet(s)
Appliances
Dishwasher, Dryer, Electric Stove, Garage Control(s), Microwave, Range Hood, Refrigerator, Washer, Washer/Dryer Stacked, Garburator
Basement Development
Exterior Entry, Finished, Full, Suite
Basement Type
Exterior Entry, Finished, Full, Suite
Exterior
- Exterior FeaturesPrivate Yard
- RoofAsphalt Shingle
- FoundationPoured Concrete
- Front ExposureNW
- Frontage Metres11.68M 38`4"
Lot Description
Back Yard, Lawn, Garden, Landscaped, Level, Pie Shaped Lot, Private
Construction
Vinyl Siding, Wood Frame, Cedar
Site Influence
Back Yard, Lawn, Garden, Landscaped, Level, Pie Shaped Lot, Private
Additional Information
- ZoningDC-4
Room Dimensions
- Dining Room13`3 x 10`6
- Kitchen16`10 x 13`8
- Living Room18`1 x 13`8
- Master Bedroom16`10 x 15`10
- Bedroom 214`0 x 9`10
- Bedroom 317`0 x 13`10
- Bedroom 417`4 x 12`6
Listing Details
- OfficeCIR Realty
CIR Realty.
MLS listings provided by Pillar 9™. Information Deemed Reliable But Not Guaranteed. The information provided by this website is for the personal, non-commercial use of consumers and may not be used for any purpose other than to identify prospective properties consumers may be interested in purchasing.
Listing information last updated on May 2nd, 2024 at 3:00am MDT.














































