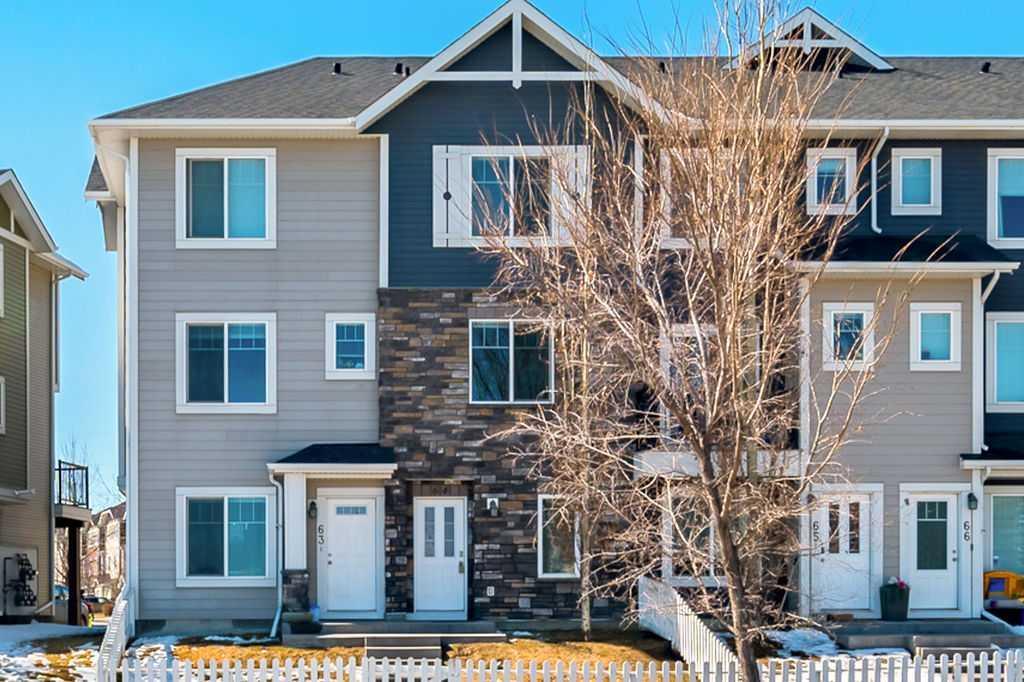- 2 Beds
- 2½ Baths
- 1,316 Sqft
- 15 DOM
64, 300 Marina Drive
*OPEN HOUSE SATURDAY FROM 1-3* Arguably one of the best locations in this sought after complex! Offering LAKE VIEWS with a rare SECONDARY TITLED PARKING STALL + single attached garage. This fabulous 2 bedroom + den townhome truly offers you a move in ready home, in a location that leaves you walking distance to the lake and all amenities at your fingertips including grocery, gym, restaurants, pathways, coffee shops and so much more. As you step inside, you're welcomed by a generously-sized foyer and entryway, a flexible multipurpose room that could be a home office or small gym. Access the single-car garage and a conveniently located 2-piece bathroom on the main floor. Make your way upstairs to the sunny & bright kitchen with beautiful granite countertops, eat up breakfast bar, stainless appliances and double sliding doors to your west facing back porch. The kitchen transitions into a welcoming dining space and a bright, spacious living area flooded by natural light to enjoy your lake views. Upstairs, you'll find two bedrooms, one boasting a 4 piece en-suite bathroom, while the other is generously sized with access to the second 4 piece bathroom. Enjoy using your upstairs laundry with a BRAND NEW washer/dryer!
Essential Information
- MLS® #A2123307
- Price$435,000
- Bedrooms2
- Bathrooms2.5
- Full Baths2
- Half Baths1
- Square Footage1,316
- Year Built2013
- TypeResidential
- Sub-TypeRow/Townhouse
- Style2 Storey
- StatusActive
- Condo Fee243
- Condo NameChestermere Station
Condo Fee Includes
Insurance, Professional Management, Reserve Fund Contributions, Snow Removal, Trash
Community Information
- Address64, 300 Marina Drive
- SubdivisionWestmere
- CityChestermere
- ProvinceAlberta
- Postal CodeT1X0P6
Amenities
- Parking Spaces2
- # of Garages1
- WaterfrontLake
Amenities
Parking, Trash, Visitor Parking
Parking
Additional Parking, Driveway, Guest, Single Garage Attached, Stall, Titled
Interior
- HeatingForced Air
- CoolingNone
- Basement DevelopmentNone
- Basement TypeNone
- FlooringCarpet, Laminate, Tile
Goods Included
Breakfast Bar, Built-in Features, Closet Organizers, Granite Counters, Kitchen Island, No Animal Home, No Smoking Home, Storage, Walk-In Closet(s)
Appliances
Dishwasher, Dryer, Electric Stove, Microwave Hood Fan, Refrigerator, Washer, Window Coverings
Exterior
- RoofAsphalt Shingle
- FoundationPoured Concrete
- Front ExposureE
Exterior Features
Balcony, Garden, Lighting, Private Entrance, Storage
Lot Description
Close to Clubhouse, Front Yard, Lawn, Garden, Gentle Sloping, Landscaped, Street Lighting, Views
Construction
Stone, Vinyl Siding, Wood Frame
Site Influence
Close to Clubhouse, Front Yard, Lawn, Garden, Gentle Sloping, Landscaped, Street Lighting, Views
Additional Information
- ZoningTC
Room Dimensions
- Den8`1 x 7`1
- Dining Room9`8 x 10`0
- Kitchen12`4 x 13`4
- Living Room13`4 x 13`9
- Master Bedroom11`0 x 11`0
- Bedroom 211`0 x 8`11
Listing Details
- OfficeReal Broker
Real Broker.
MLS listings provided by Pillar 9™. Information Deemed Reliable But Not Guaranteed. The information provided by this website is for the personal, non-commercial use of consumers and may not be used for any purpose other than to identify prospective properties consumers may be interested in purchasing.
Listing information last updated on May 2nd, 2024 at 3:45am MDT.








































