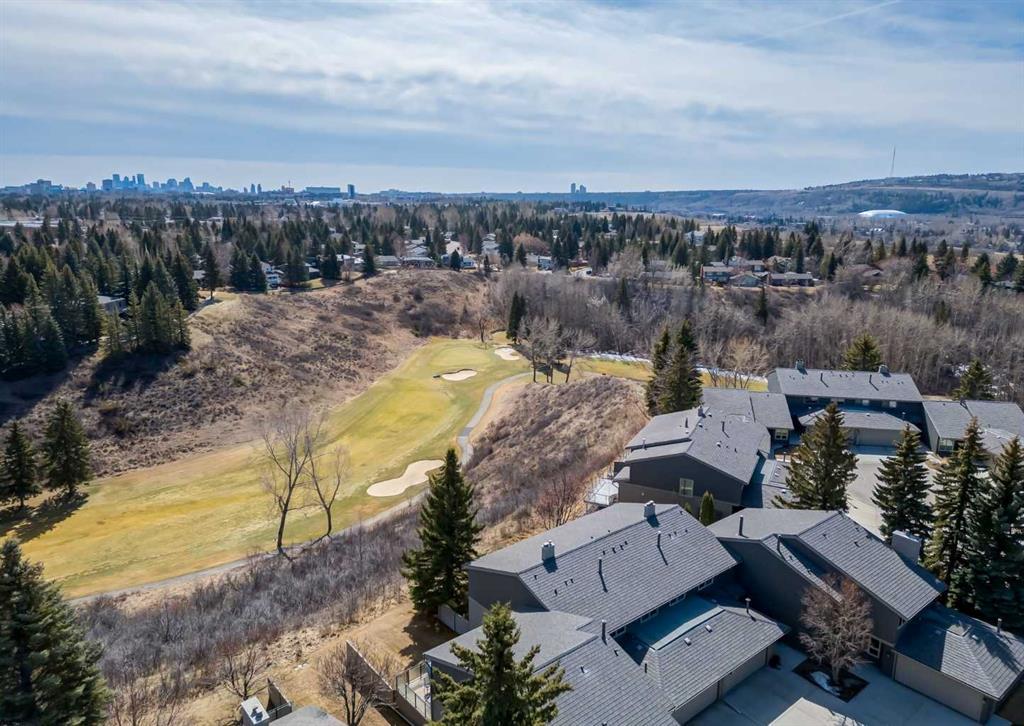- 3 Beds
- 3½ Baths
- 2,169 Sqft
- 14 DOM
11, 1901 Varsity Estates Drive Northwest
Perched majestically on the ridge overlooking the 3rd hole at the picturesque Silver Springs Golf Course with cascading valley views, this stunning home blends luxury living amidst natural beauty. Upon entering, you are greeted by an abundance of natural light streaming through expansive windows, illuminating the elegant upgrades and classic design elements that define this remarkable home. The open, airy concept seamlessly combines modern décor with timeless sophistication, creating a harmonious living space that exudes warmth and style. The main level features hardwood flooring, an inviting island kitchen with granite countertops, and a spacious sunken living room. The slate tiled fireplace provides a cozy focal point, while a patio door off the dining area opens onto the deck, perfect for outdoor entertaining against the backdrop of panoramic views. The powder room and mud room off the oversized heated garage complete the main level. Upstairs, you'll find three bedrooms, including a grand master suite complete with a separate sitting area, a luxurious four-piece ensuite with heated tile floor and glass shower, and a walk-in closet with built ins for storage. The upper level also boasts a beautifully renovated bathroom with heated travertine tile floor, adding to the home's impeccable attention to detail. Downstairs, the fully developed basement offers additional living space with a family room showcasing a wet bar, full bathroom, den/office, and laundry/utility room with ample storage, providing versatility for all lifestyle needs. Residents of this exclusive complex enjoy access to a range of amenities, including a recreational center, indoor pool, hot tub, exercise room, party room, and tennis court, ensuring endless opportunities for relaxation and recreation. Conveniently located close to Market Mall, two hospitals, the University of Calgary, schools, parks, and an array of amenities, this property offers the perfect balance of natural tranquility and urban convenience. Don't miss this extraordinary opportunity to own a piece of paradise in one of NW Calgary's most coveted communities. Click on media for the video and schedule a private viewing today and experience this unique property firsthand!
Essential Information
- MLS® #A2123281
- Price$925,000
- Bedrooms3
- Bathrooms3.5
- Full Baths3
- Half Baths1
- Square Footage2,169
- Year Built1977
- TypeResidential
- Sub-TypeRow/Townhouse
- Style2 Storey
- StatusActive
- Condo Fee614
- Condo NameChateau On The Green
Condo Fee Includes
Common Area Maintenance, Insurance, Professional Management, Sewer, Snow Removal, Caretaker
Community Information
- SubdivisionVarsity
- CityCalgary
- ProvinceAlberta
- Postal CodeT3B 4T7
Address
11, 1901 Varsity Estates Drive Northwest
Amenities
- Parking Spaces4
- # of Garages2
Amenities
Fitness Center, Visitor Parking, Clubhouse, Indoor Pool, Party Room, Racquet Courts, Recreation Room
Parking
Double Garage Attached, Heated Garage, Oversized
Interior
- HeatingForced Air
- CoolingNone
- Has BasementYes
- FireplaceYes
- # of Fireplaces1
- FireplacesWood Burning, Brick Facing
- Basement DevelopmentFinished, Full
- Basement TypeFinished, Full
- FlooringCarpet, Hardwood, Tile
Goods Included
Bar, Granite Counters, Kitchen Island, See Remarks
Appliances
Built-In Oven, Dishwasher, Gas Cooktop, Microwave, Refrigerator, Washer/Dryer, Water Softener, Window Coverings
Exterior
- Exterior FeaturesOther
- RoofSee Remarks
- FoundationPoured Concrete
- Front ExposureW
Lot Description
Backs on to Park/Green Space, No Neighbours Behind, Landscaped, On Golf Course
Construction
Stucco, Wood Frame, Wood Siding
Site Influence
Backs on to Park/Green Space, No Neighbours Behind, Landscaped, On Golf Course
Additional Information
- ZoningM-CG d19
Room Dimensions
- Den17`8 x 11`0
- Dining Room11`10 x 10`5
- Family Room17`2 x 16`2
- Kitchen18`8 x 11`7
- Living Room18`4 x 16`10
- Master Bedroom18`9 x 11`10
- Bedroom 215`3 x 10`0
- Bedroom 312`5 x 11`11
Listing Details
Office
RE/MAX Real Estate (Mountain View)
RE/MAX Real Estate (Mountain View).
MLS listings provided by Pillar 9™. Information Deemed Reliable But Not Guaranteed. The information provided by this website is for the personal, non-commercial use of consumers and may not be used for any purpose other than to identify prospective properties consumers may be interested in purchasing.
Listing information last updated on April 30th, 2024 at 9:45am MDT.





















































