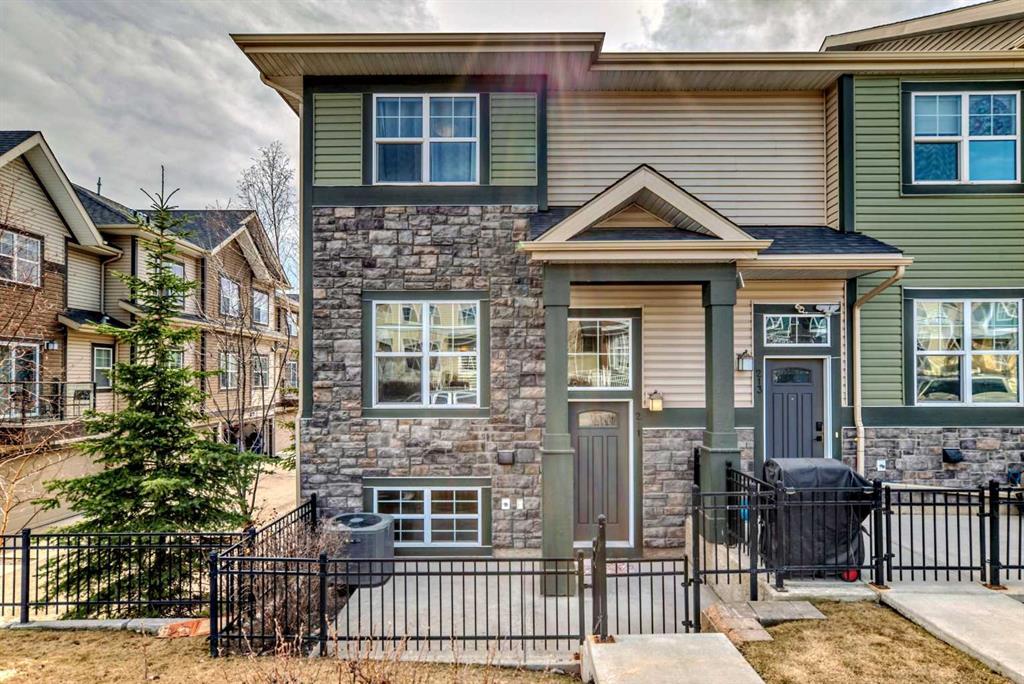- 2 Beds
- 2½ Baths
- 1,282 Sqft
- 13 DOM
211 Mckenzie Towne Link Southeast
This former show home is truly exceptional, boasting an open floor plan, central air conditioning to keep you comfortable year-round, the hardwood flooring throughout the main level, large and the bright window in the living room, plus the gourmet kitchen with stainless steel appliances, raise eating bar and the nook area adds a touch of luxury and functionality to the home. Upper level with two spacious bedrooms, each featuring its own ensuite bathroom and walk-in closet, it's perfect for modern living. The convenience of upper floor laundry and a double attached garage adds practicality to its charm. And the location couldn't be better! Close proximity to schools, parks, playgrounds, and scenic trails around Inverness Pond means endless opportunities for outdoor enjoyment and relaxation. With easy access to transit routes and major roads like Deerfoot Trail and Stoney Trail, commuting is a breeze. And having local shopping districts nearby ensures that everything you need is within reach. It sounds like the perfect blend of comfort, convenience, and modern living!
Essential Information
- MLS® #A2123090
- Price$495,000
- Bedrooms2
- Bathrooms2.5
- Full Baths2
- Half Baths1
- Square Footage1,282
- Year Built2011
- TypeResidential
- Sub-TypeRow/Townhouse
- Style2 Storey
- StatusActive
- Condo Fee315
- Condo NameThe Mosaic on High Street
Condo Fee Includes
Common Area Maintenance, Insurance, Professional Management, Reserve Fund Contributions, Snow Removal
Community Information
- SubdivisionMcKenzie Towne
- CityCalgary
- ProvinceAlberta
- Postal CodeT2Z 1C9
Address
211 Mckenzie Towne Link Southeast
Amenities
- AmenitiesOther
- Parking Spaces2
- ParkingDouble Garage Attached
- # of Garages309
Interior
- HeatingForced Air, Natural Gas
- CoolingCentral Air
- Has BasementYes
- Basement DevelopmentFull, Partially Finished
- Basement TypeFull, Partially Finished
- FlooringCarpet, Laminate, Tile
Goods Included
Breakfast Bar, Open Floorplan, Vinyl Windows, Walk-In Closet(s)
Appliances
Dishwasher, Electric Stove, Microwave Hood Fan, Refrigerator, Window Coverings
Exterior
- Lot DescriptionBack Lane
- RoofAsphalt Shingle
- ConstructionVinyl Siding, Wood Frame
- FoundationPoured Concrete
- Front ExposureSE
- Site InfluenceBack Lane
Exterior Features
Playground, Private Yard, Tennis Court(s)
Additional Information
- ZoningM-1
- HOA Fees226
- HOA Fees Freq.ANN
Room Dimensions
- Dining Room10`2 x 12`0
- Kitchen9`8 x 17`2
- Living Room13`9 x 10`6
- Master Bedroom14`1 x 14`0
- Bedroom 210`6 x 11`7
- Other Room 18`5 x 14`4
- Other Room 216`6 x 11`7
Listing Details
- OfficeRE/MAX Real Estate (Central)
RE/MAX Real Estate (Central).
MLS listings provided by Pillar 9™. Information Deemed Reliable But Not Guaranteed. The information provided by this website is for the personal, non-commercial use of consumers and may not be used for any purpose other than to identify prospective properties consumers may be interested in purchasing.
Listing information last updated on May 1st, 2024 at 1:00am MDT.































