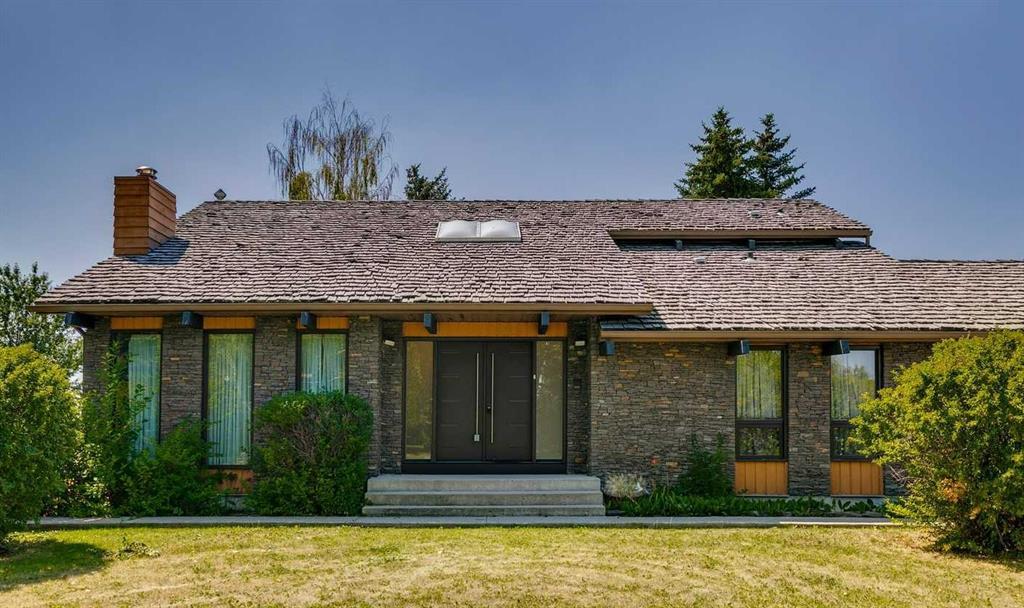- 5 Beds
- 3½ Baths
- 2,592 Sqft
- 2 Acres
115 Lansdown Estates
The best of both worlds…a beautiful country retreat, just a few minutes from town. It’s the perfect set up. Welcome to Lansdown Estates, a collection of private acreages just minutes from Chestermere, but worlds away. This property is spectacular. Featuring 2 full acres with evergreens surrounding the perimeter, the privacy is amazing. In fact, the whole property has dozens and dozens of trees strategically placed to create a quiet oasis away from everyone else. There is a huge garden area, a dog run, bbq area, and a massive west facing deck off the back of the house. Built in 1983, the house has gone through some substantial upgrades, while retaining a lot of its original charm. As you enter through the front double doors, you are greeted by soaring ceilings and a grand foyer with a curved staircase leading to the second level. Off to the left is the formal living and dining rooms, highlighted by a floor to ceiling stone fireplace, and hardwood floors. To the right of the main entrance is the hallway leading to the 4th bedroom or office, and the triple attached garage. As you make your way past the staircase to the back of the house, the area you will spend most of your time in reveals itself. The kitchen/nook/family room run the width of the house, featuring rich wood finishing, hardwood floors, another fireplace, stone counters in the kitchen along with upgraded appliances. Upstairs, there are three bedrooms including the primary suite. It is huge, with room for a king size bed, as well as a sitting area. It includes a walk in closet and a fully renovated en-suite bath. The basement is fully developed, and includes the 5th bedroom, lots of storage, and a large rec room. This truly is a great opportunity to get into acreage living, yet be close to all the amenities of Chestermere. It’s a special property that must be seen to be appreciated. For more details, and to see our 360 virtual tour, click the links below.
Essential Information
- MLS® #A2123026
- Price$1,100,000
- Bedrooms5
- Bathrooms3.5
- Full Baths3
- Half Baths1
- Square Footage2,592
- Lot SQFT87,120
- Year Built1983
- TypeResidential
- Sub-TypeDetached
- StatusActive
Style
2 Storey, Acreage with Residence
Community Information
- Address115 Lansdown Estates
- SubdivisionLansdowne Estates
- CityRural Rocky View County
- ProvinceAlberta
- Postal CodeT1X 2K4
Amenities
- Parking Spaces6
- # of Garages3
Parking
Driveway, Garage Door Opener, Oversized, Electric Gate, Front Drive, Gated, Garage Faces Front, Triple Garage Attached
Interior
- HeatingHot Water, Natural Gas, Boiler
- CoolingNone
- Has BasementYes
- FireplaceYes
- # of Fireplaces2
- Basement DevelopmentFinished, Full
- Basement TypeFinished, Full
- FlooringCarpet, Ceramic Tile, Hardwood
Goods Included
Bar, High Ceilings, Kitchen Island, Open Floorplan, Stone Counters, Double Vanity, French Door
Appliances
Built-In Oven, Dishwasher, Electric Cooktop, Garage Control(s), Refrigerator
Fireplaces
Family Room, Living Room, Stone, Wood Burning
Exterior
- Exterior FeaturesDog Run, Private Yard
- RoofAsphalt Shingle
- ConstructionStone, Wood Frame, Wood Siding
- FoundationPoured Concrete
- Front ExposureE
Lot Description
Back Yard, Lawn, Garden, No Neighbours Behind, Landscaped, Treed, Views, Cul-De-Sac, Level, Many Trees
Site Influence
Back Yard, Lawn, Garden, No Neighbours Behind, Landscaped, Treed, Views, Cul-De-Sac, Level, Many Trees
Additional Information
- ZoningR1
Room Dimensions
- Dining Room14`11 x 11`0
- Family Room15`0 x 17`1
- Kitchen15`0 x 16`4
- Living Room19`5 x 14`1
- Master Bedroom19`2 x 14`1
- Bedroom 215`2 x 12`8
- Bedroom 312`2 x 10`0
- Bedroom 413`5 x 11`1
Listing Details
- OfficeeXp Realty
eXp Realty.
MLS listings provided by Pillar 9™. Information Deemed Reliable But Not Guaranteed. The information provided by this website is for the personal, non-commercial use of consumers and may not be used for any purpose other than to identify prospective properties consumers may be interested in purchasing.
Listing information last updated on May 4th, 2024 at 2:30am MDT.





































